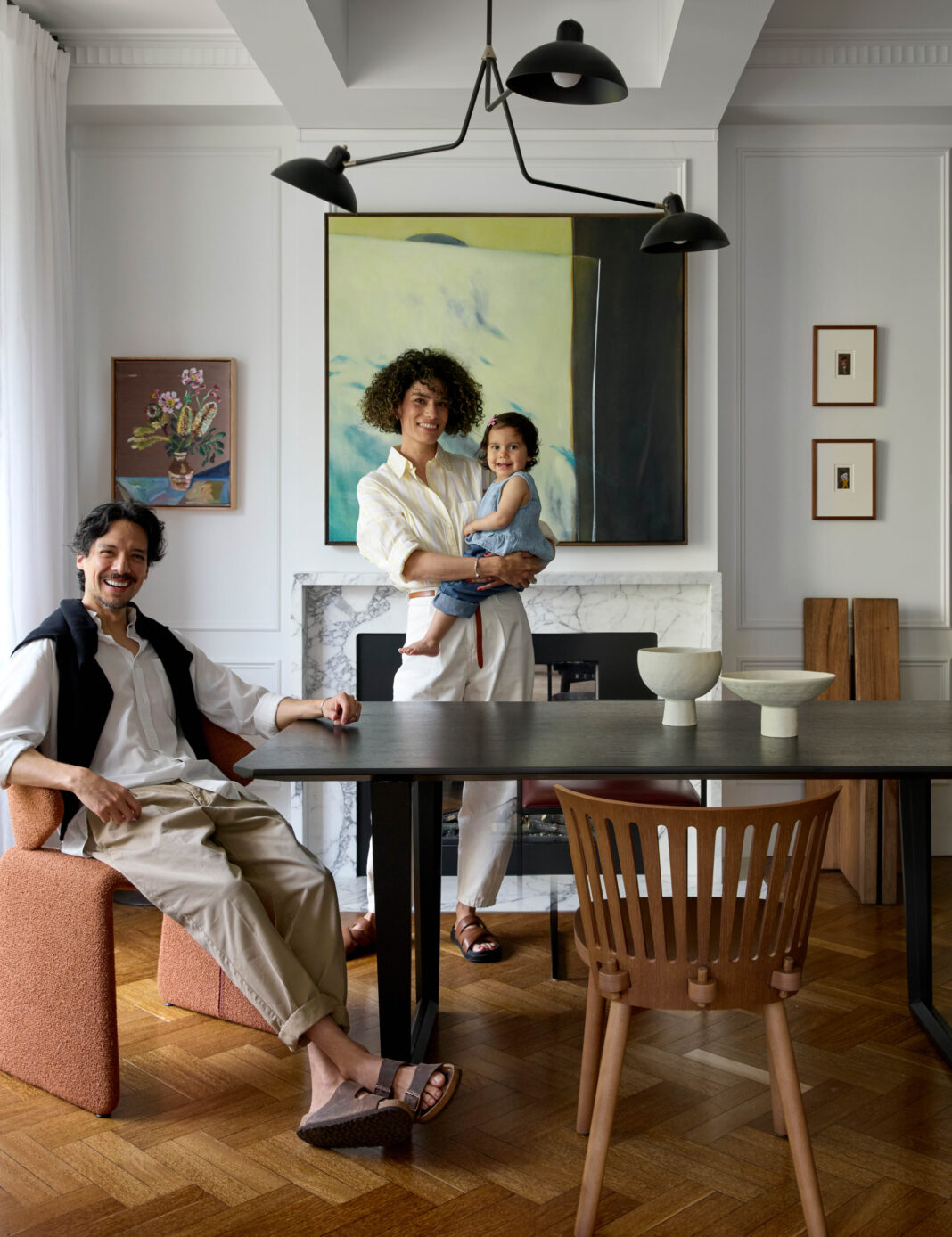Sydney-based couple Mario Gamboa and Danielah Martinez’s impressive collection of furniture and art set the tone for the renovation of their Darling Point apartment in a 1940s building.
They had compiled quirky finds including, a UFO-shaped stereo system; vintage lamps; and pieces by star Australian artists of David Beschi and Daniel O’Toole. Their collection was equal parts eclectic and chic. However, the apartment itself needed a bit of a facelift.
‘It had beautiful solid timber double herringbone floorboards and steel windows, but otherwise the interior was plain and uninspiring,’ Sequence Studio director Loretta Lovecek says.
‘The client brief was to make the home feel like a Parisian apartment: traditional interior detailing, with a mixture of modern and vintage furniture, and walls filled with art.’
The approach was to transform the foundations of the apartment to create a more fitting backdrop for Mario and Danielah’s favourite pieces and artworks.
‘Their collection — including the wonderful and colourful rugs designed by Danielah, a talented multidisciplinary designer, in collaboration with DesignByThem — required a neutral base and warm base to sit against,’ Loretta adds.
‘Drawing inspiration from the building and apartment’s history, we looked to employ art deco materiality, modernist clean design principles through joinery, and pattern and form motifs from 1920s and 1930s art movements.’
The challenge was working around the home’s concrete slab ceiling, which could not be touched, even to add lighting.
This also meant the renovation was entirely focused on the little details to make a big impact. All new skirting, wainscoting and cornices were carefully considered to ensure enough blank space for hanging artworks and placing furniture. The plaster coffers add to the interior’s elegant base, while also cleverly hiding cabling for new light fixtures in the wall.
The dark, glossy stain on the existing herringbone flooring was sanded back and re-stained to reveal a ‘beautiful honey tone’ that better reflected light around the interiors — giving the illusion of more space inside the 80-square-metre home.
Heating and cooling throughout the home also needed to be revisited. ‘A new marble fireplace located in the dining room as a key piece, not only aesthetically, but also to help heat and cool as there is an AC unit cleverly integrated over the fireplace,’ Loretta says.
The biggest change came in the removal of a set of existing solid timber doors in the hallway.
Replacing these with archways and fluted-glass French doors utterly transformed the feeling of the apartment, allowing light to filter through the floorplan and appreciate the leafy views from the nursery, which was originally closed off from the neighbouring dining room.
Now, the resulting home is rich in character and functions well for the young family who lives there.
And the best part was the renovation wrapped up just in time for Mario and Danielah to move in before the arrival of their their daughter last year!

