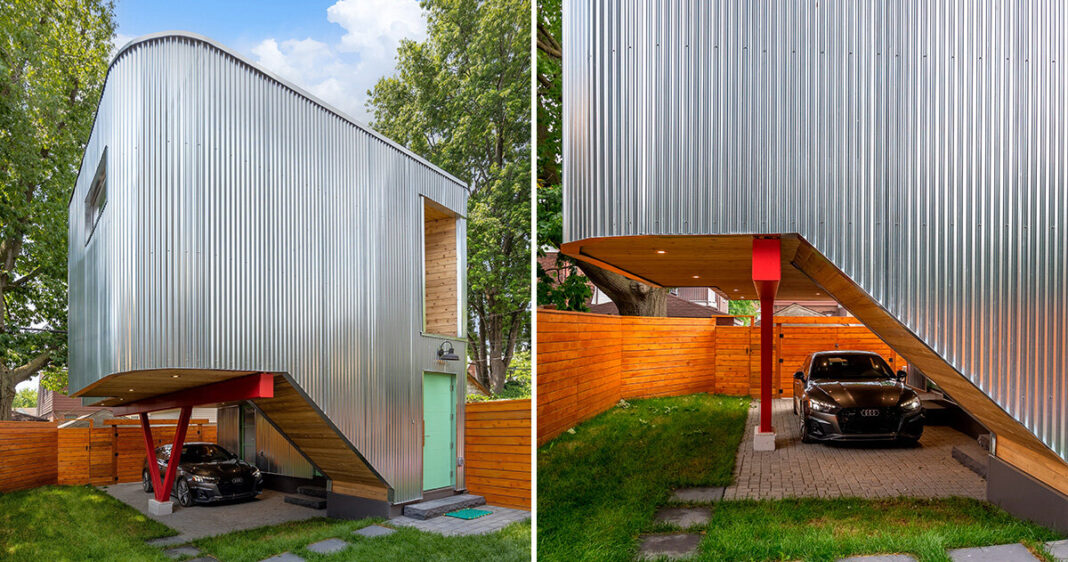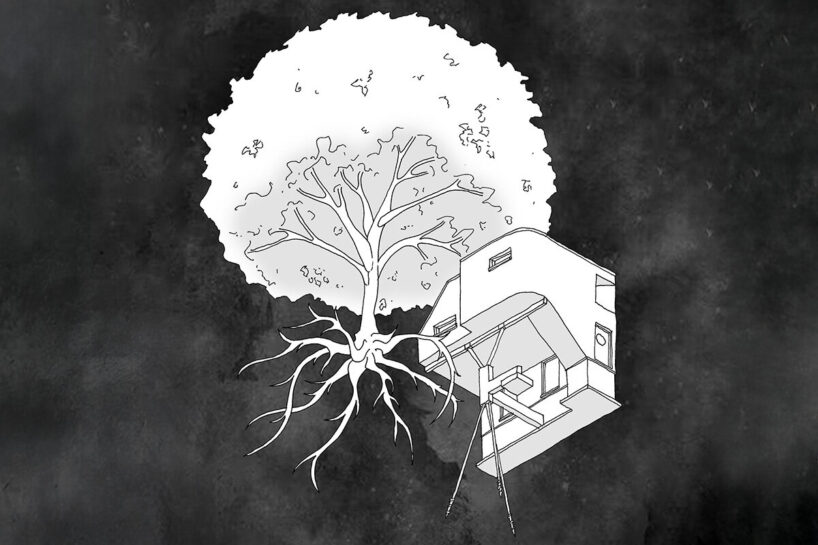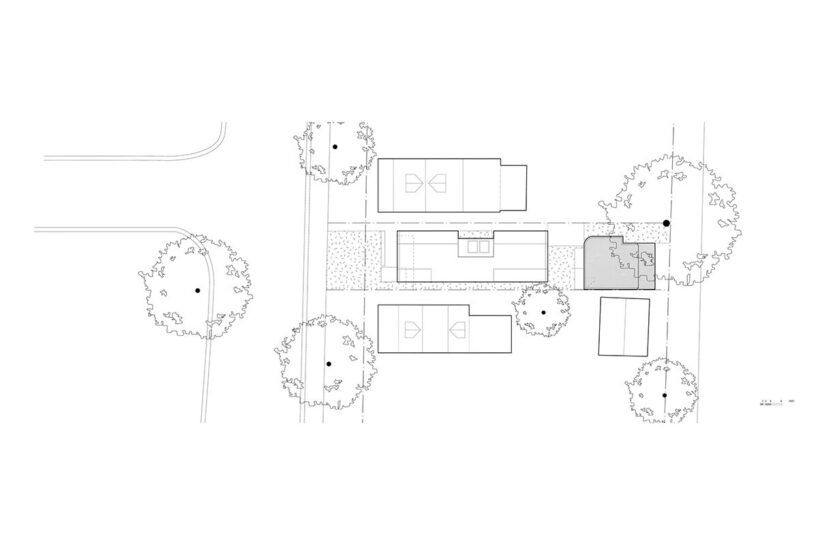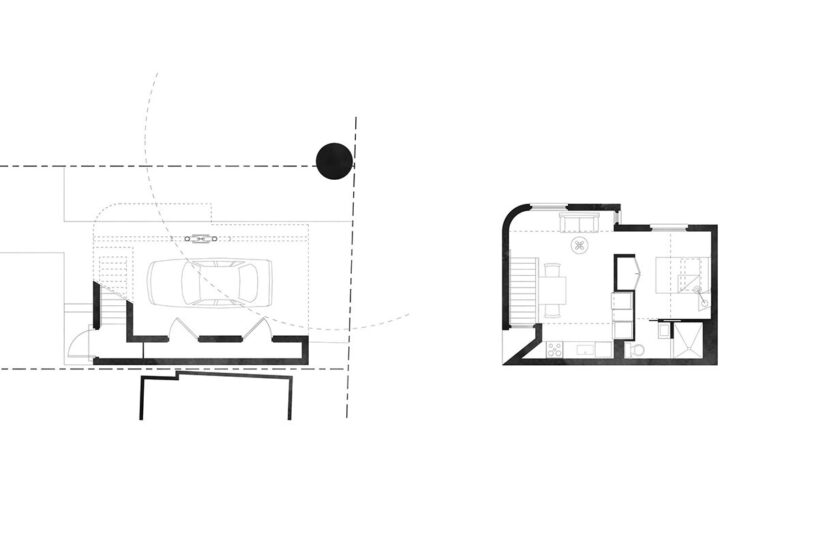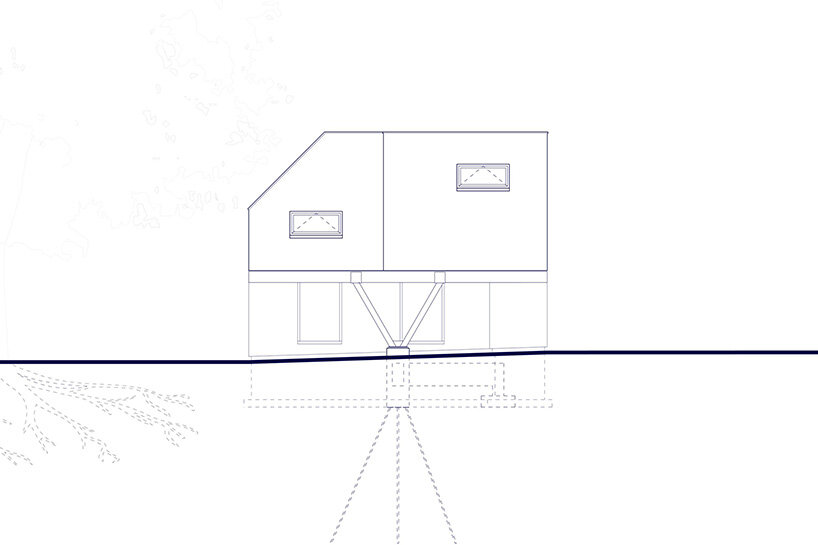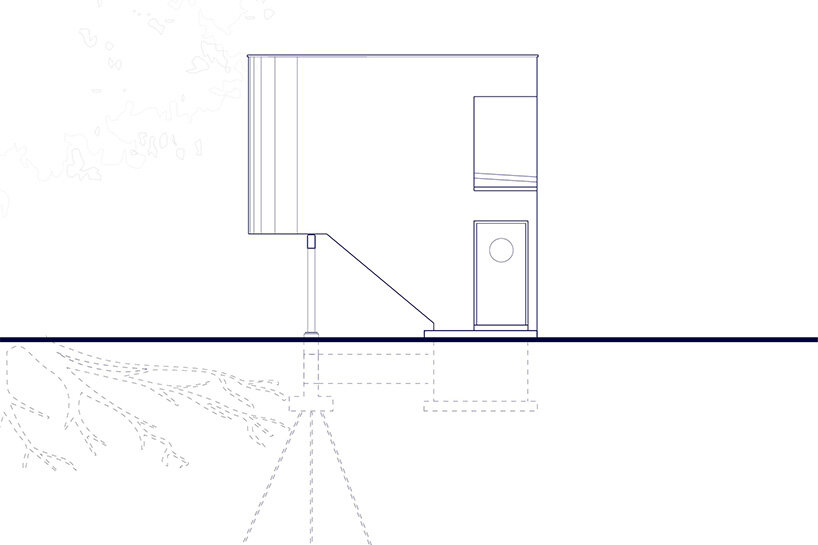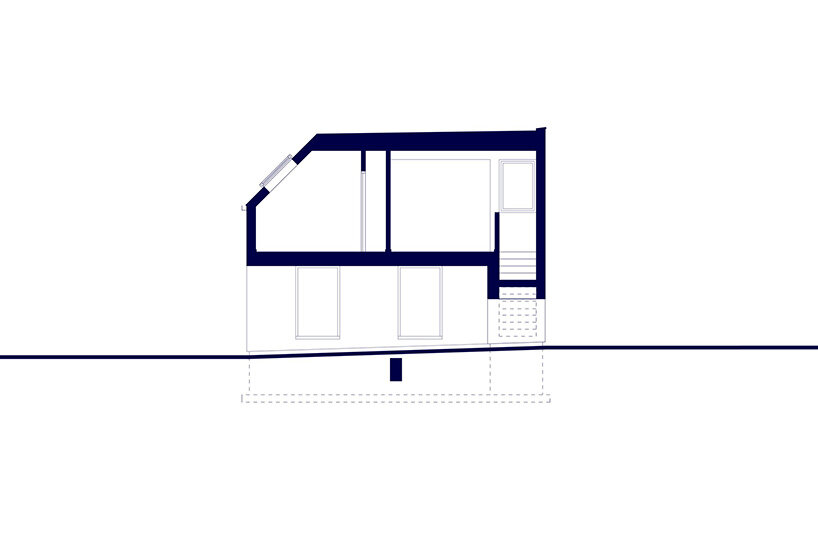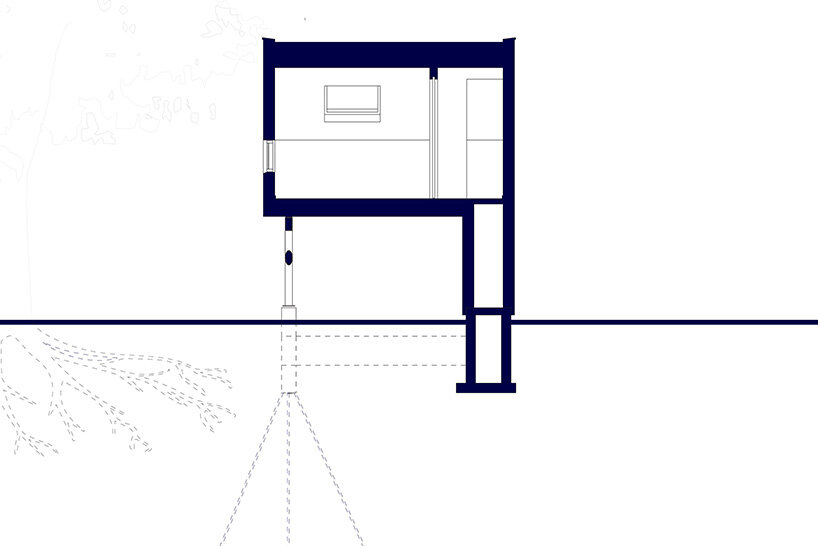compact Living Above a Carport in toronto
This Pocket Laneway House by Weiss A+U has been completed on a rear lot in Toronto, where its elevated form is carefully designed around the root system of a decades-old maple. Positioned above a carport and anchored by minimal structural supports, the compact dwelling introduces a distinct architectural presence while safeguarding the site’s existing ecology.
The design reflects a sensitivity to the conditions of its site. To maintain the health of the maple tree near the southeast corner, the building’s primary volume is lifted off the ground, supported on one side by a V-shaped steel column set on helical piers and on the other by a mechanical core that doubles as a structural anchor. A double cantilevered HSS beam spans the unit’s base, creating a floating effect that allows for air, water, and root movement beneath.
the Pocket Laneway House is located on a rear lot in Toronto | image © Birdhouse Media
weiss A+U designs for sustainability and adaptability
Below Weiss A+U’s Pocket Laneway House in Toronto, the open carport serves multiple purposes. It preserves permeability across the site while offering space for vehicle storage, including infrastructure for an electric car charger. The architects finish the underside in natural cedar, introducing a warmer material tone that contrasts with the corrugated galvalume metal cladding above.
Inside the unit, the layout supports both privacy and future adaptability. Initially conceived as a secondary suite for the client’s children as they transition into adulthood, the space is also equipped to function as an independent residence for a caregiver, aligning with the family’s long-term goals around aging in place.
In keeping with the city’s goals for densification and low-impact housing, the laneway home surpasses Ontario Building Code SB-12 energy performance standards. The restrained palette and efficient footprint contribute to its measured environmental profile, while the carefully configured massing avoids overbuilding on a narrow, rear-lot site.
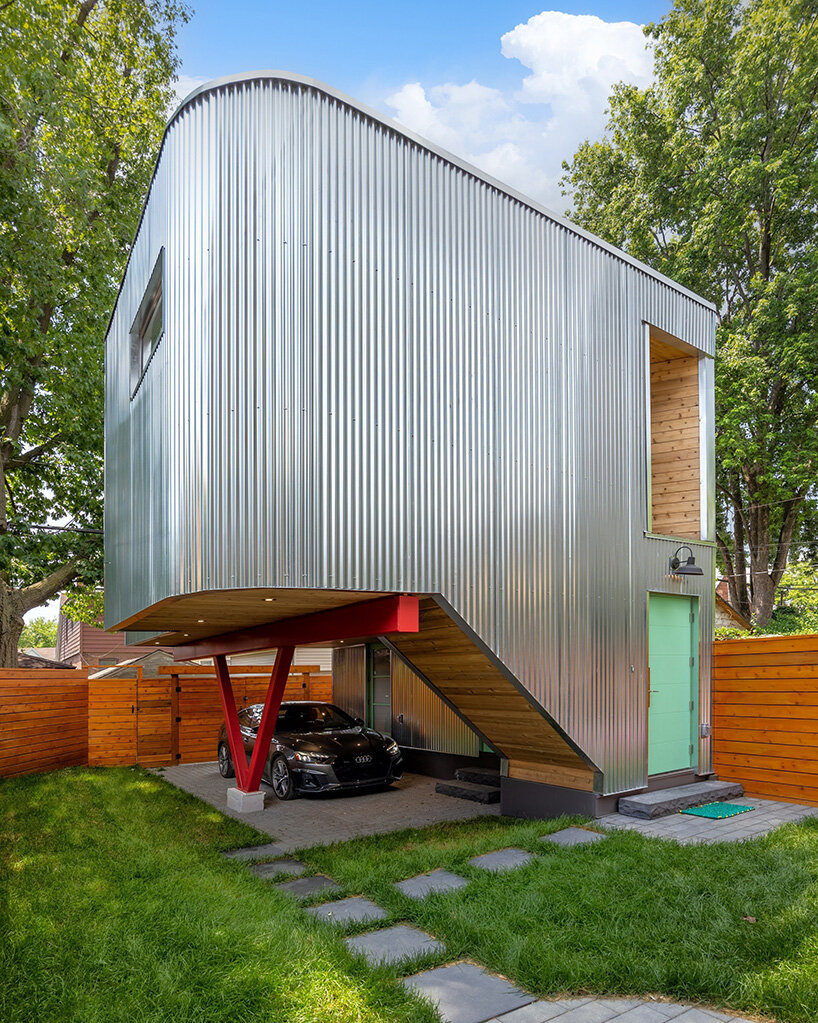
it is raised above the ground to protect the roots of a maple tree | image © Birdhouse Media
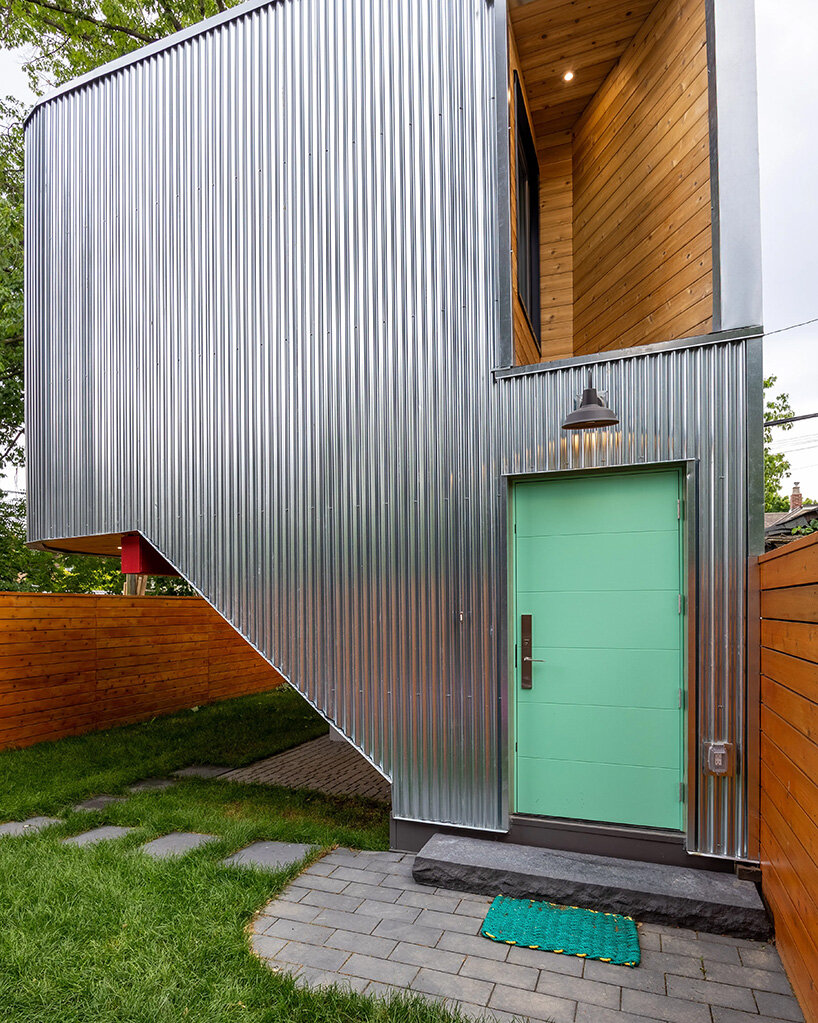
the underside of the unit forms a cedar clad-carport and an EV charging station | image © Birdhouse Media
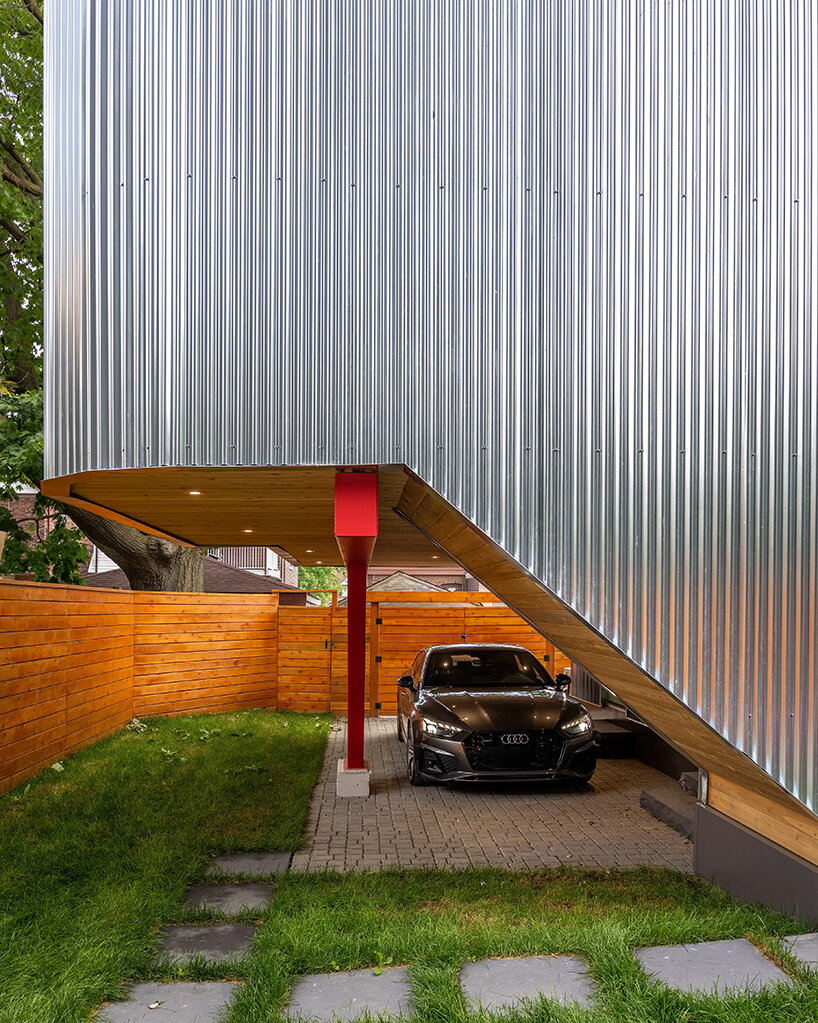
a V-shaped steel column and mechanical service core support the elevated structure | image © Birdhouse Media
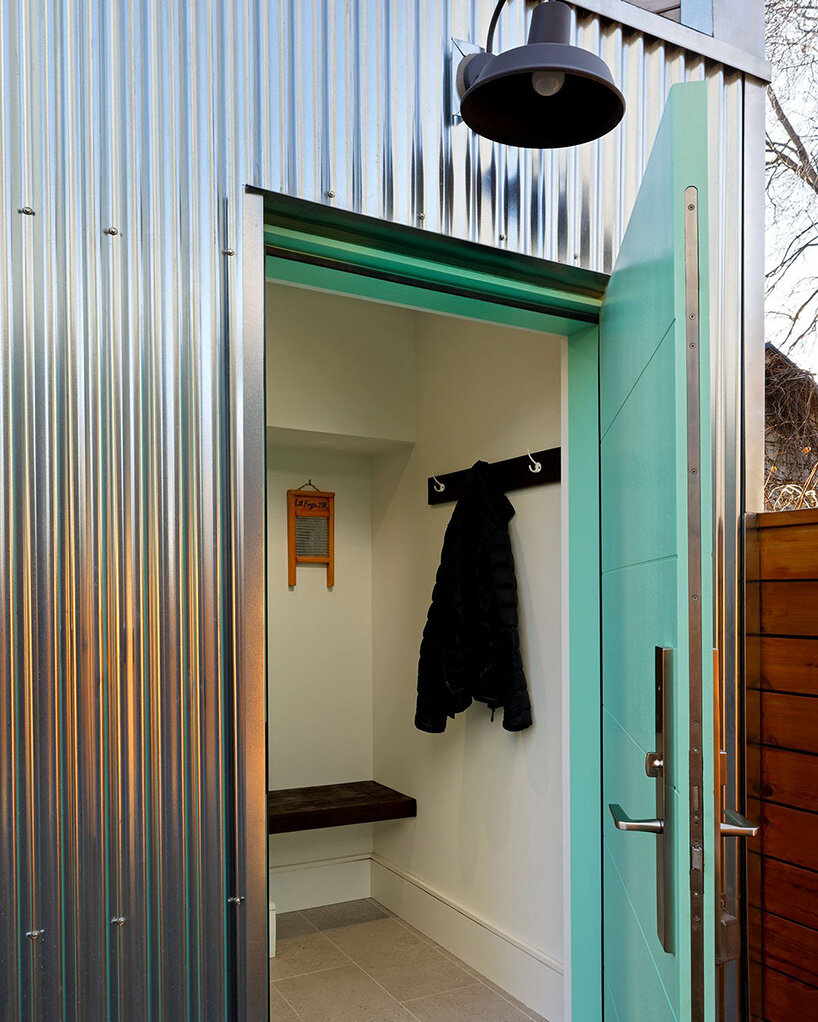
corrugated galvalume panels wrap the compact treehouse-like form | image © Birdhouse Media
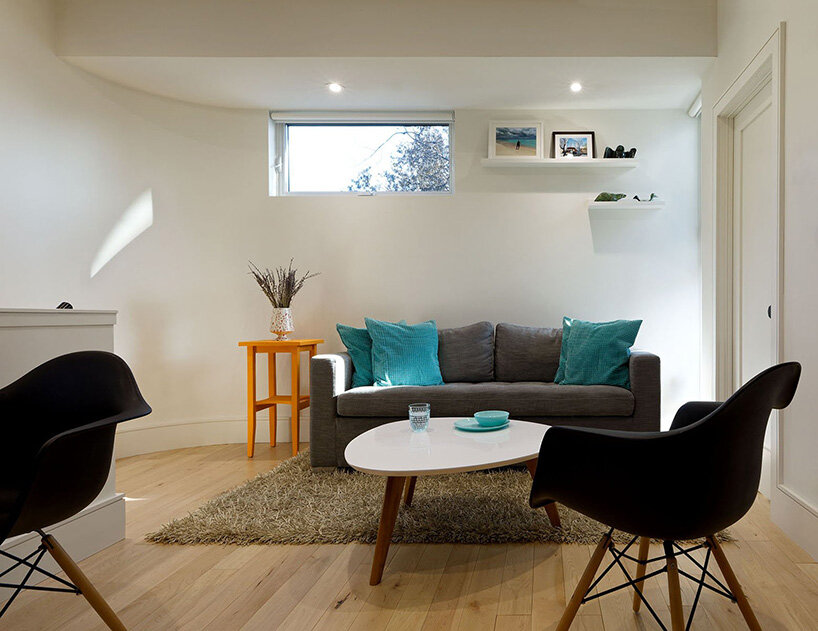
the project creates an independent living space for family members | image © David Whittaker
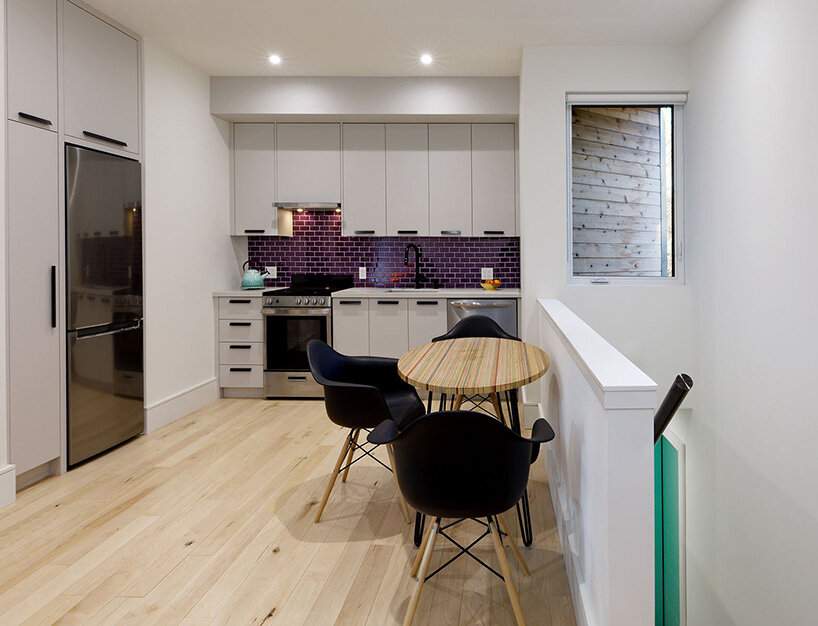
the layout supports aging in place through flexible residential use | image © David Whittaker
1/7
project info:
name: Pocket Laneway House
architect: Weiss Architecture & Urbanism Limited | @weiss_au
location: Toronto, Canada
principal: Kevin Weiss
exterior photography: © Birdhouse Media | @birdhousemedia
interior photography: © David Whittaker | @davidwhittakerphotographer

