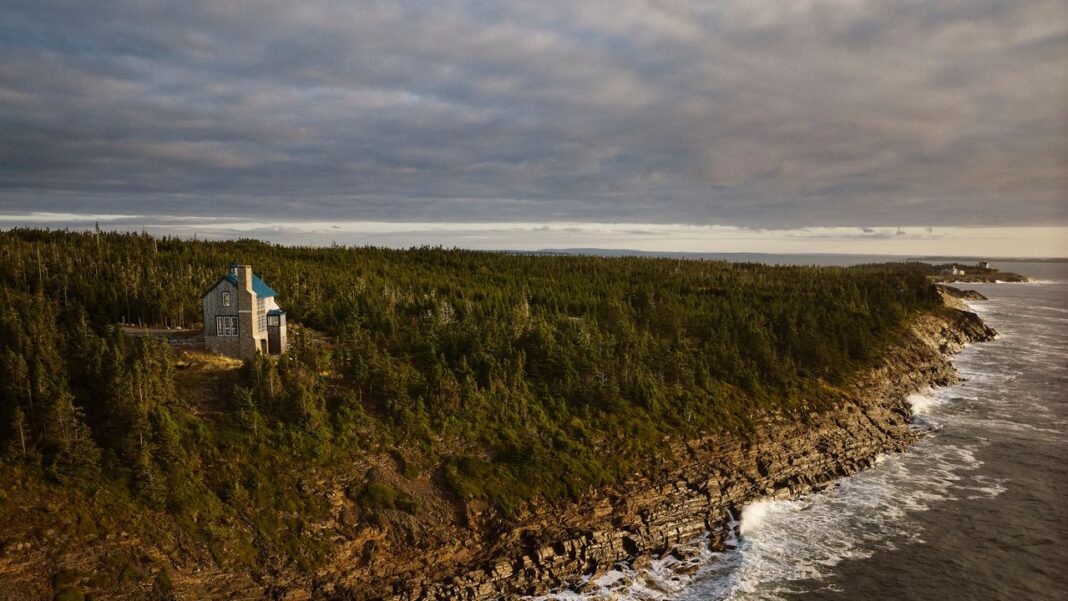The story of how architect Jeffrey Dungan came to design a cottage on a remote Canadian beach for antiques dealer Kim Faison is one that both love to tell. It began a few years ago, when Faison left a comment on one of Dungan’s Instagram posts, complimenting his work. To her surprise, he responded. Over DMs, she told him she’d bought a piece of land in Nova Scotia and needed help figuring out what to do with it. “She wrote, ‘But I don’t know if I can afford you.’ And then I replied, ‘Well, you probably can’t, but I love Nova Scotia,” recalls the AD PRO Directory member in his charming Southern drawl and candid style.
Some time went by, and Faison’s wish to have Dungan design her second home never wavered. “One day I had a big sale and afterwards I just mailed him a check for $5,000. He called me up and said, ‘Is this your way of hiring me?’” says Faison, who owns the long-established Kim Faison Antiques in Richmond, Virginia. “It was the funniest thing.” Dungan found the whole thing endearing and agreed to fly out to the northeastern reaches of Canada. Once there, on Faison’s windswept land—seven forested acres perched 100 feet above a craggy Atlantic coastline—he could hardly say no. The two agreed on a price and he drew the plans right then and there.
“I did a classic cottage with the simplest roof line and a very livable floor plan that creates these views out to the ocean and over to what’s called Hirtle’s Beach, where the light comes in every morning,” he says. “It’s just this little jewel box.” Faison loved everything Dungan proposed. She only had one request: a blue roof. Although he was not an immediate fan of the idea, Dungan went along with it. “We got it to be the same color as the water in that area, which is a beautiful dark blue, and in the end it turned out really neat,” he says.
The 2,500-square-foot structure has a straightforward layout with a main level consisting of a spacious living area and an open kitchen, a primary suite on the top level, and a second bedroom on the lower level, built on a downslope and only visible from the back of the house. Dungan went off-script with one feature, a cozy dining alcove by the kitchen that juts out from the main structure of the house and has French windows on three sides, like a lookout. “The breakfast nook is probably my favorite space in the whole house,” says the Alabama-based architect. “It has seven-foot ceilings and you feel like you’re on a boat; all you can see is water.”

