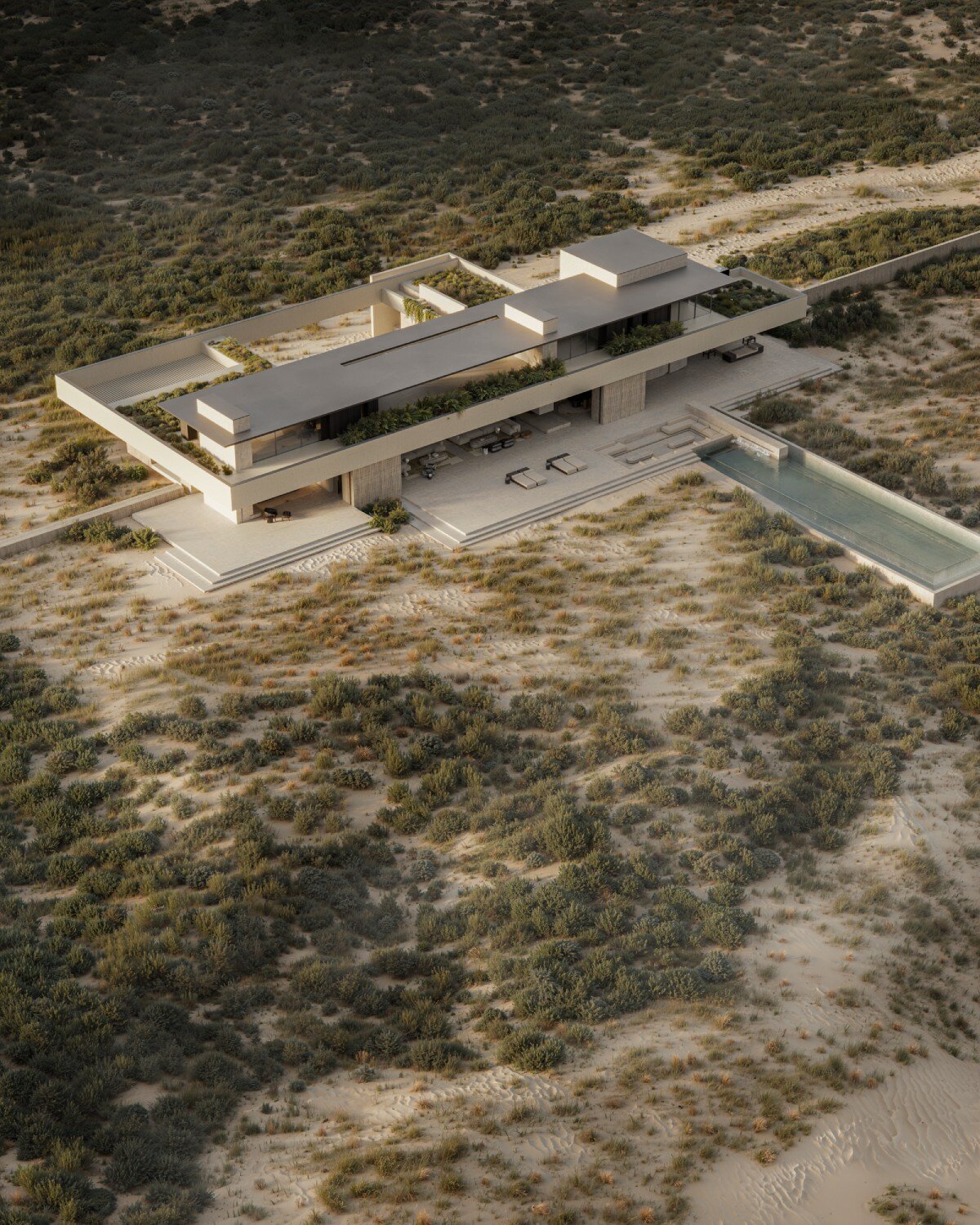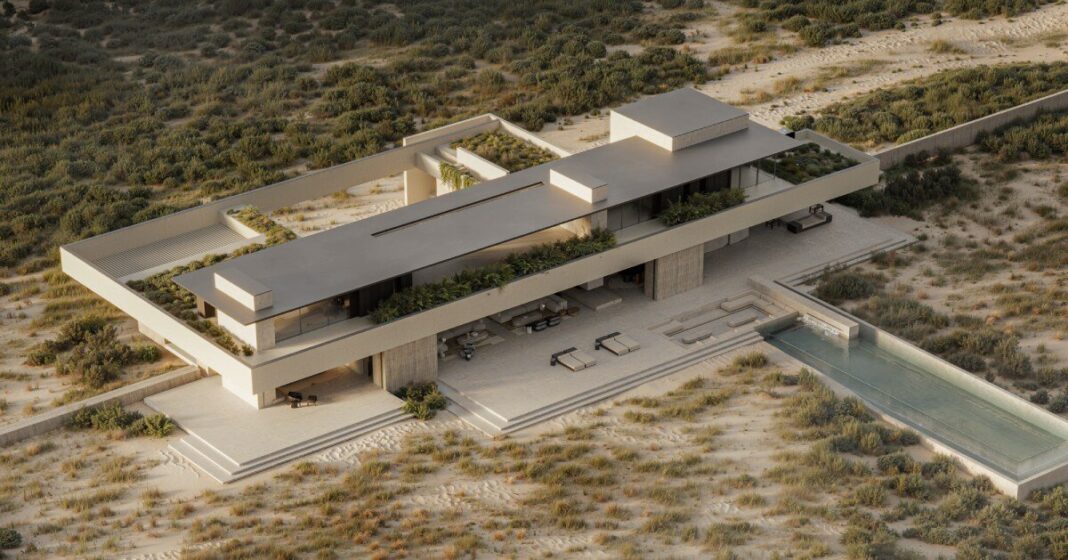fynbos residence rises from the coastal terrain in south africa
Studio JVW’s Fynbos Residence is a quiet, solitary structure tucked into the dunes near Pearly Beach, South Africa. Still under construction, the home sits on a remote 255-hectare coastal site on a farm, bordered by indigenous vegetation and a private stretch of beach. It emerges low and heavy in the land, articulated through a series of bold, grounded volumes shaped from materials drawn directly from the site’s palette — textured timber with muted, sandy tones — to reflect the surrounding dunes and fynbos biome. This restrained language sets the tone for what the Amsterdam-based practice describes as ‘an architecture of quiet luxury.’
all renders by Spectrum
studio JVW captures the warmth and stillness of the site
For the architects, the design began with a close reading of the site, taking into consideration its relationship with elements such as sunlight, wind, and topography, as well as the spirit of the landscape. Namely, the intangible stillness guided the concept, to create an atmospheric home with an understated presence. The design unfolds along a linear plan, with circulation organized around sightlines and natural light. A winding arrival track cuts through untouched coastal terrain, eventually leading to a sculptural, minimal entrance. From here, a double-height foyer and minimalist staircase orient residents to the ocean beyond, establishing a clear axial relationship between interior and landscape. Living areas are open-plan and continuous, housing the kitchen, dining room, and lounge as a single, light-filled volume. Treated as a sanctuary, the main bedroom is carefully composed to support rest and ritual, with material warmth and intimacy guiding the experience.
Studio JVW also integrates furnishings that blend South African and international design pieces, with bespoke detailing carried throughout. Two outdoor terraces support the Fynbos Residence’s duality that balances retreat and openness at once. The architects have positioned one of the terraces to face the open ocean to absorb the expansive horizon, while the other is sheltered from coastal winds and oriented inward for more protected, year-round living.

Studio JVW reveals design for Fynbos Residence

bordered by indigenous vegetation and a private stretch of beach

