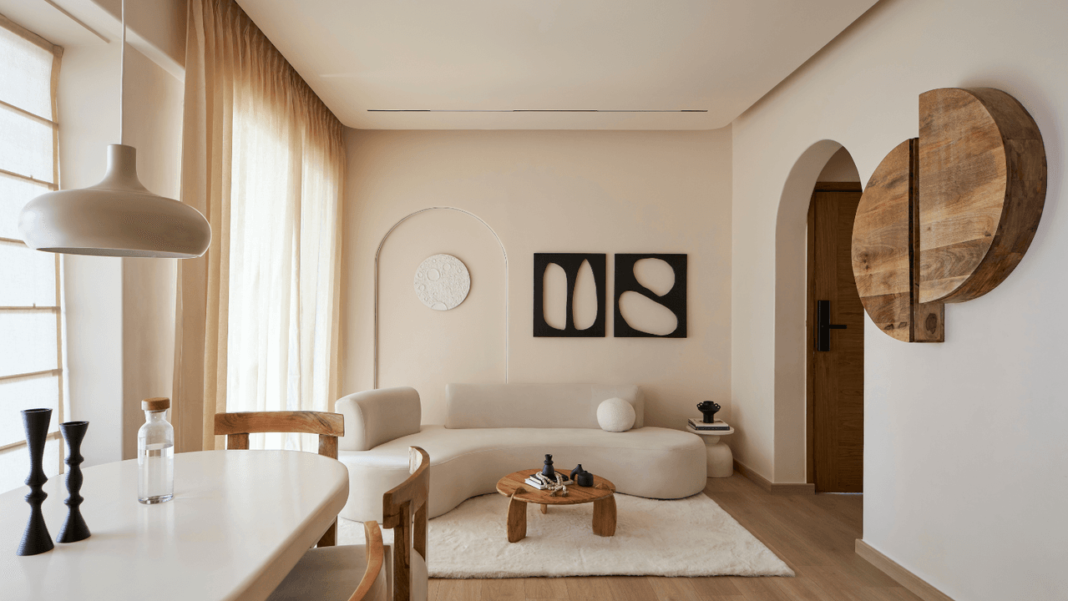Guided by the Japanese philosophy of wabi-sabi, homeowner and interior designer Divya Panwar transformed this 730-square-foot home into a serene retreat away from the city of Pune’s hustle. The warm, natural tones and earthen textures that envelope the home embrace an imperfect minimalism. “Minimalism and asymmetry were at the core while designing the apartment,” Panwar explains. The private spaces are tucked off the central space—arched openings run across the home, softening thresholds between main spaces.
Full-height windows flood the Pune home with natural light, offering picturesque views of parks and the open fields below. Furniture has also been limited to key pieces—a custom white cloud sofa and solid wood coffee table—acting as sculptural artworks. A window seat was built into the space, forming the perfect nook to curl up with a cup of coffee and book, watching the tops of coconut palms gently swaying in the wind. The visual connection between the living, dining, and kitchen spaces creates an increased illusion of space, while privacy and separated functions are maintained.


