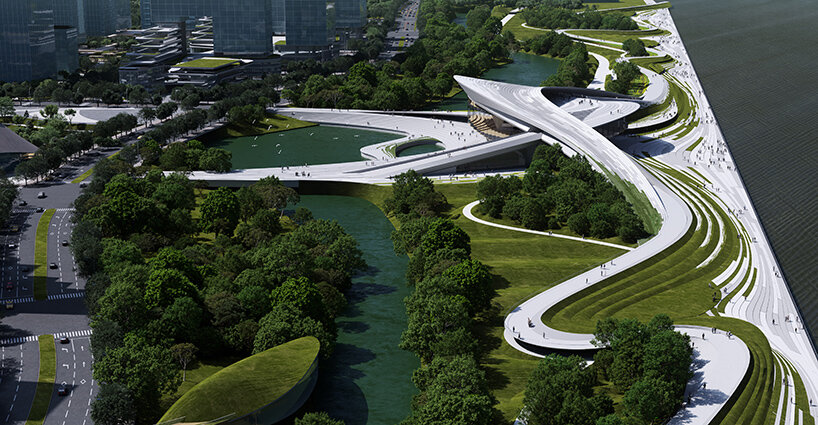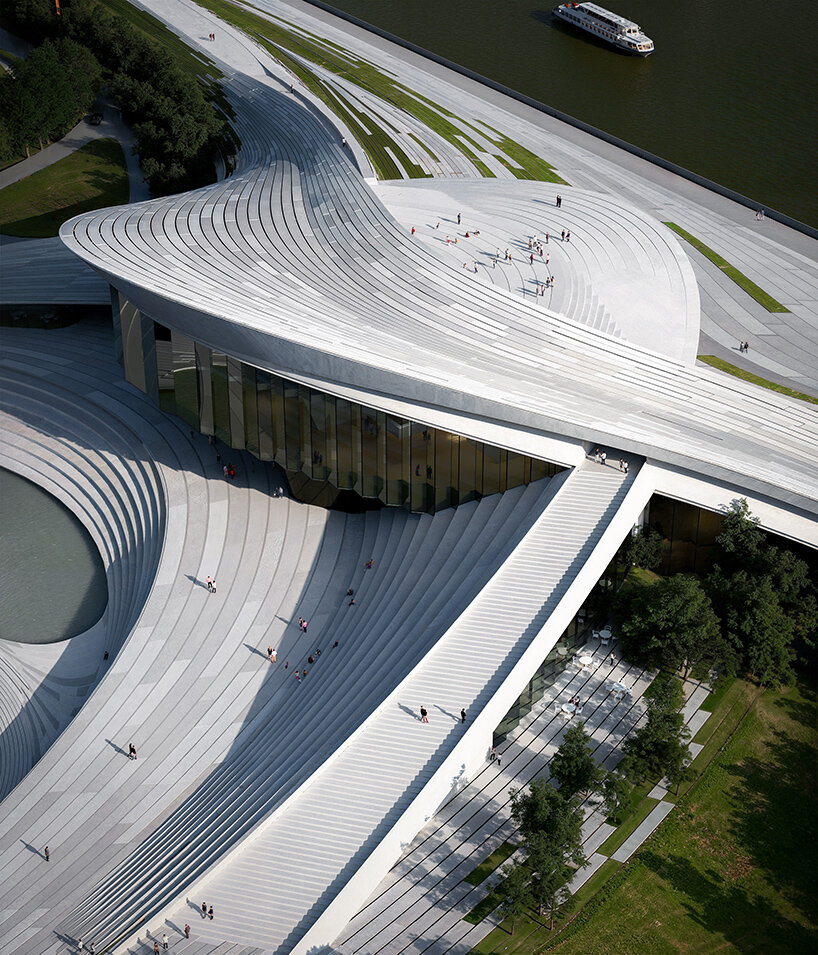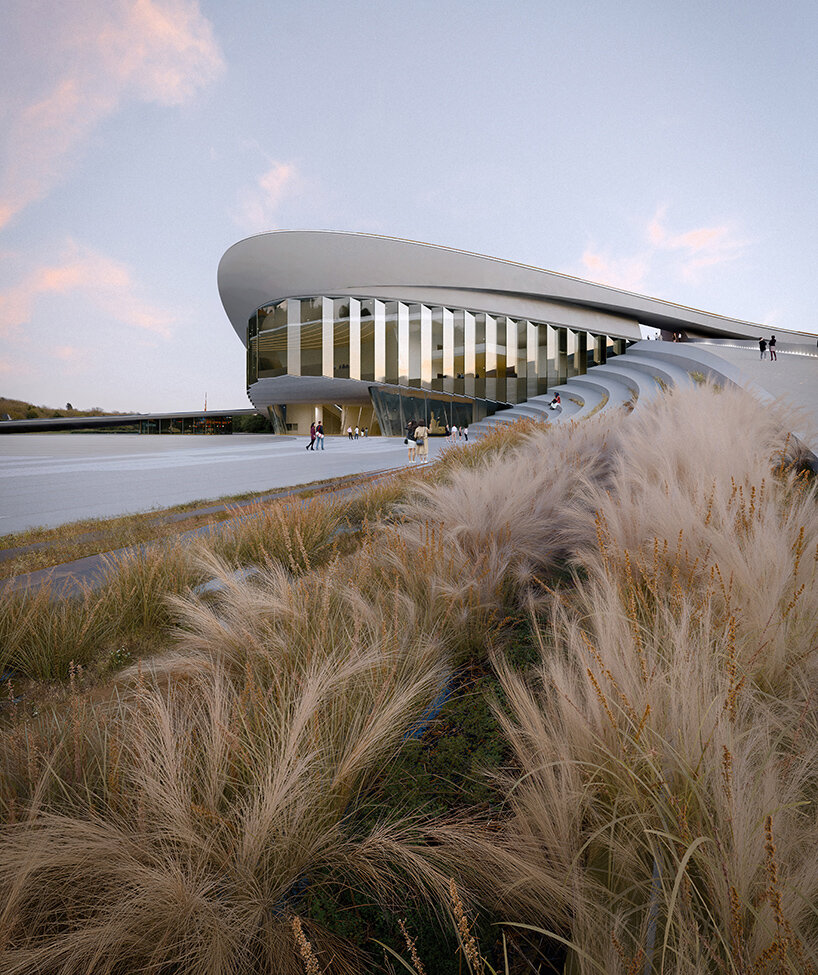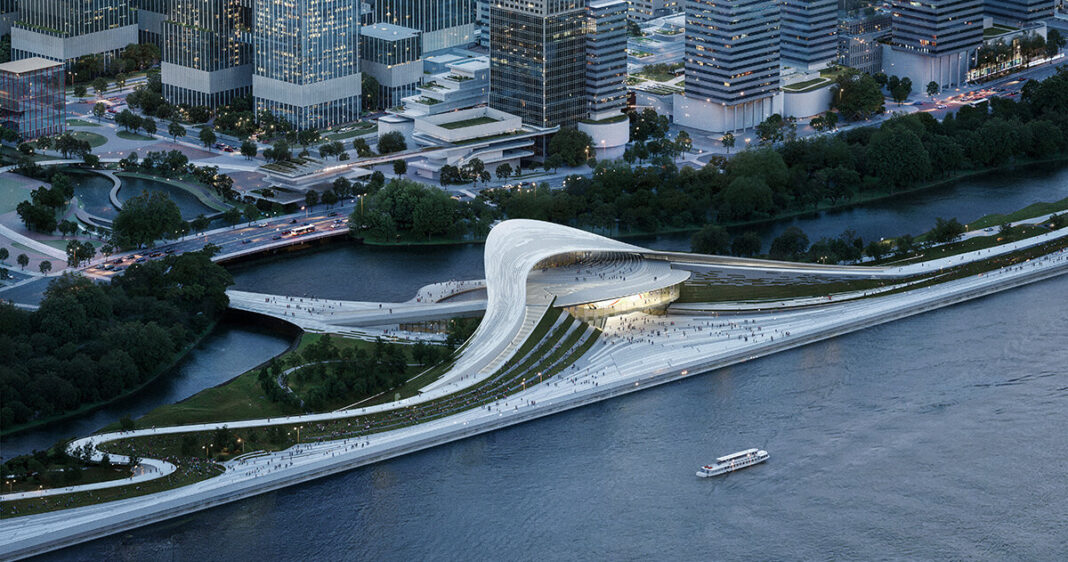hangzhou riverfront to be sculpted with fluid art museum
In Hangzhou’s Xiaoshan District, Snøhetta has won the international competition to design the Qiantang Bay Art Museum, the cultural center of the city’s new Future Headquarters development. The project sits at the meeting point of the Qiantang River and the Central Water Axis, where the city’s expanding downtown begins to open toward the water. Framed by this convergence, the 18,000-square-meter museum will serve as both civic anchor and threshold.
The scheme interprets the museum’s setting as a study of time and flow. The rhythm of the tides and the layered histories of the river become spatial motifs. Snøhetta’s design translates these influences into a sequence of fluid volumes and open rooftop terraces to create a building that’s embedded in the earth and feels to be in motion.
visualizations © ATCHAIN, Snøhetta
a continuous landscape by snøhetta
Two wave-like forms define Snøhetta’s Hangzhou Art Museum, rising and dipping across the site to link all public routes into a central gateway. From the ground plane, a series of paths meander upward, drawing the landscape into the architecture. Visitors can walk along shaded promenades or follow gentle ramps that ascend toward the rooftop terrace, where sweeping views extend from the cultural corridor to the river’s wide expanse.
This landscape approach by the architects transforms the museum into a civic terrain. The movement between indoors and outdoors blurs at key points, allowing light, sound, and breeze to filter into the experience. Each turn offers a new visual alignment — toward the water, the skyline, or the artworks inside — reminding visitors of their place between the two.

Snøhetta wins the competition to design the Qiantang Bay Art Museum in Hangzhou
a Gateway and Gathering Place
At the heart of the Hangzhou Art Museum, Snøhetta designs a central gateway which frames a direct view to the Qiantang River. This gateway is more than just an entrance. It functions as a spatial link between the urban edge and the waterfront, and a place to slow down and observe the landscape. The gateway’s ceiling and walls curve subtly, modulating the acoustics and light as visitors transition from open air to enclosure.
Inside, the galleries occupy the core, while social and educational spaces line the periphery. Spacious circulation areas invite pauses and informal gatherings. The architecture ensures that movement throughout the building remains intuitive, implying an echo of the waterways that inspired its form.
The material palette reinforces this sense of continuity. Smooth concrete, local stone, and glass are composed in layers that catch and diffuse light throughout the day. The surfaces shift with the weather, sometimes reflective, sometimes opaque, echoing the tidal variations of the Qiantang River.

two flowing volumes shape the architecture as a continuous landscape

paths and terraces invite movement between the river and the city

