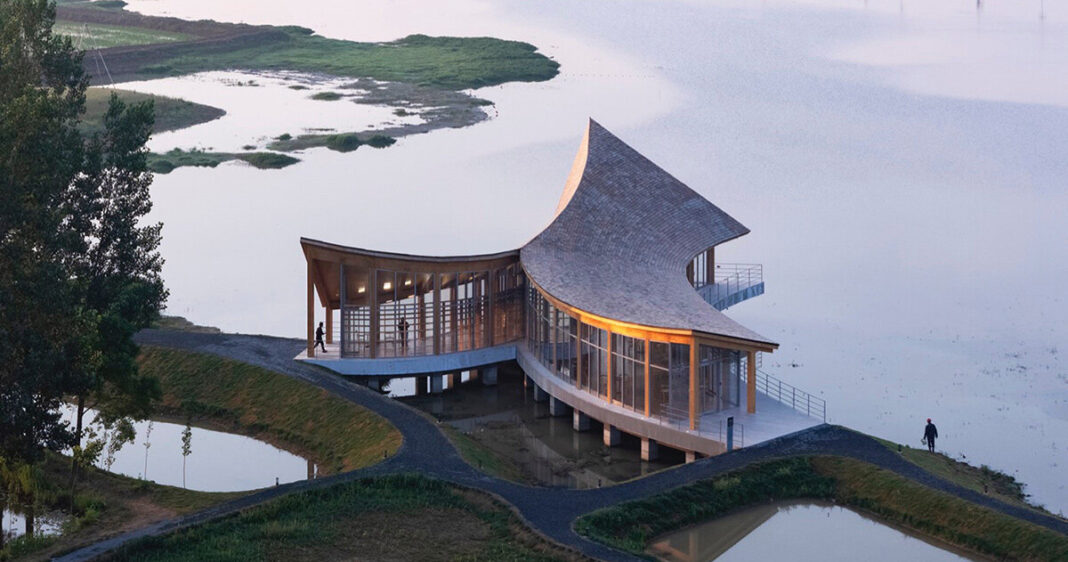primary architects works to revive rural chinese village
The Fuzhouji Village Center, designed by Primary Architects, is located in Liugang Village, a rural area in China‘s Henan Province. Positioned along the banks of the Liugang Village Reservoir, the project serves as a pilot initiative for rural revitalization, addressing challenges such as depopulation, an aging community, and dependence on a single agricultural industry.
Surrounded by rice paddies and clusters of village housing, the timber building adopts a restrained presence in the landscape. Existing ridges and native vegetation are preserved, while its form responds to the terrain and the reservoir’s edge, allowing the architecture to settle into its environment rather than dominate it.
images © Arch-Exist
Fuzhouji Center brings low-carbon social hub
Primary Architects’ Fuzhouji Village Center brings a flexible social hub for residents, incorporating a teahouse, children’s library, and open gathering spaces suitable for daily use. These functions are intended to encourage community connection while also serving visitors, positioning the building as both a local amenity and a destination.
During construction, the architects employ a low-carbon hybrid system of glulam beams and steel joints. Hyperbolic structural components were prefabricated using digital modeling, then assembled on-site with a ‘wooden building block’ method. This approach reduces construction waste, shortens building time, and minimizes disruption to the surrounding farmland.
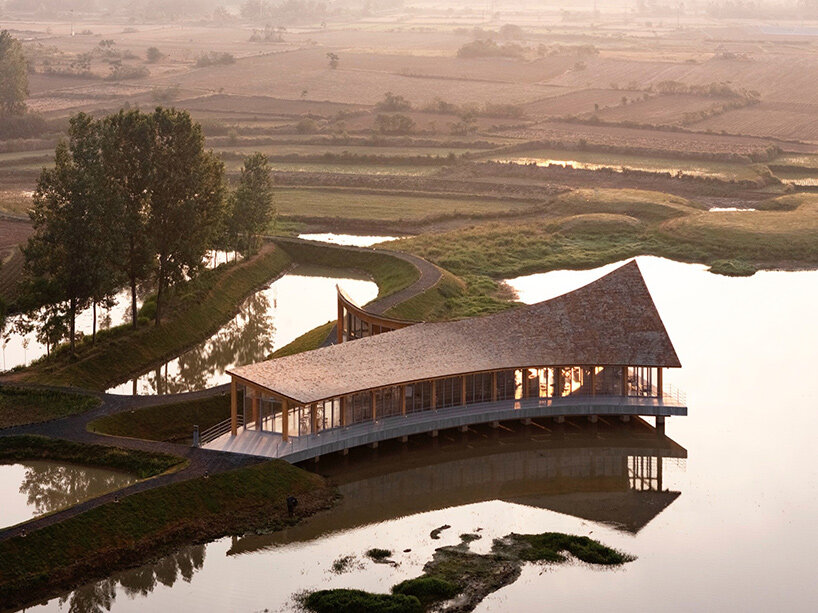
the Fuzhouji Village Center is located on the banks of the Liugang Village Reservoir
adapting to the reservoir site
The reservoir’s seasonal water level changes influenced the siting and form of the Fuzhouji Village Center by Primary Architects. To accommodate this fluctuation, the building is set on an elevated base, ensuring year-round access and maintaining a close connection to the water’s edge. The design integrates into the existing embankment texture, preserving the continuity of the landscape.
Recognizing the reservoir as a habitat for waterfowl, the architects retained native plants along its perimeter. This ecological buffer acts as a transition between the built form and the natural environment, reducing the project’s impact on local biodiversity.
By combining community-oriented functions with tourism potential, the center is designed to catalyze local economic growth. Its adaptable interior allows for cultural events, educational programs, and seasonal markets, strengthening the relationship between traditional farming culture and the evolving needs of rural society.
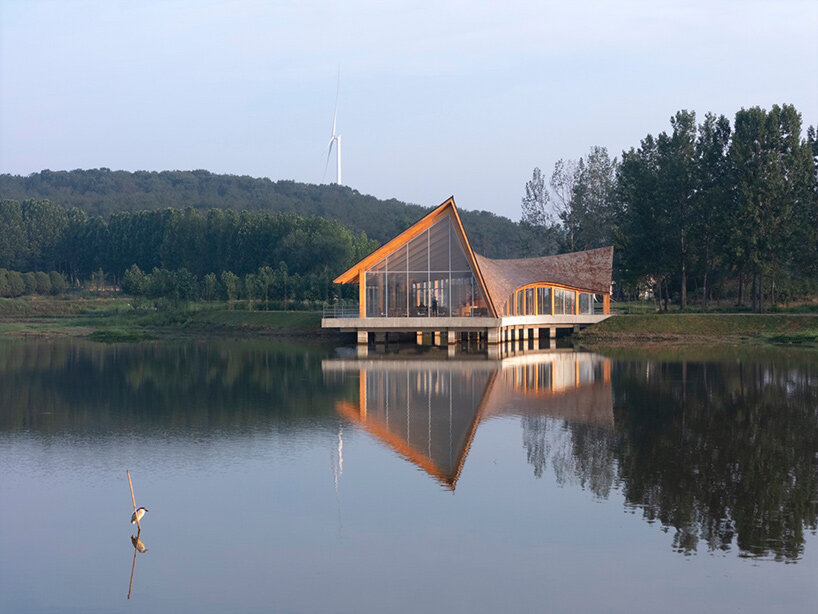
Primary Architects designed the building for rural revitalization in Henan
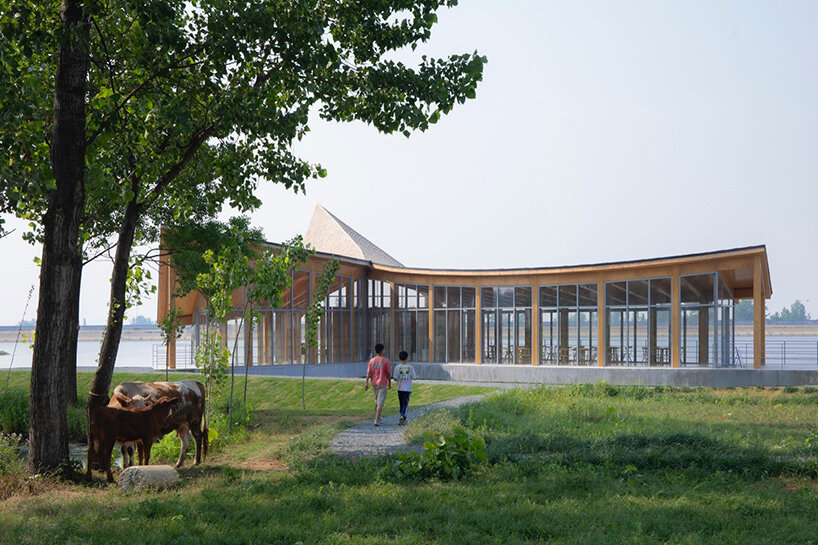
the architecture preserves existing farmland ridges and native vegetation
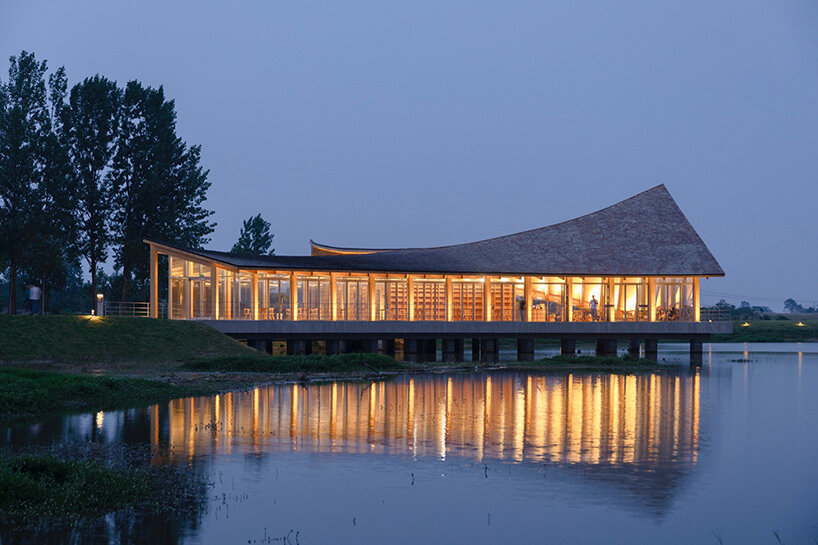
the structure uses a low-carbon hybrid system of glulam beams and steel joints

