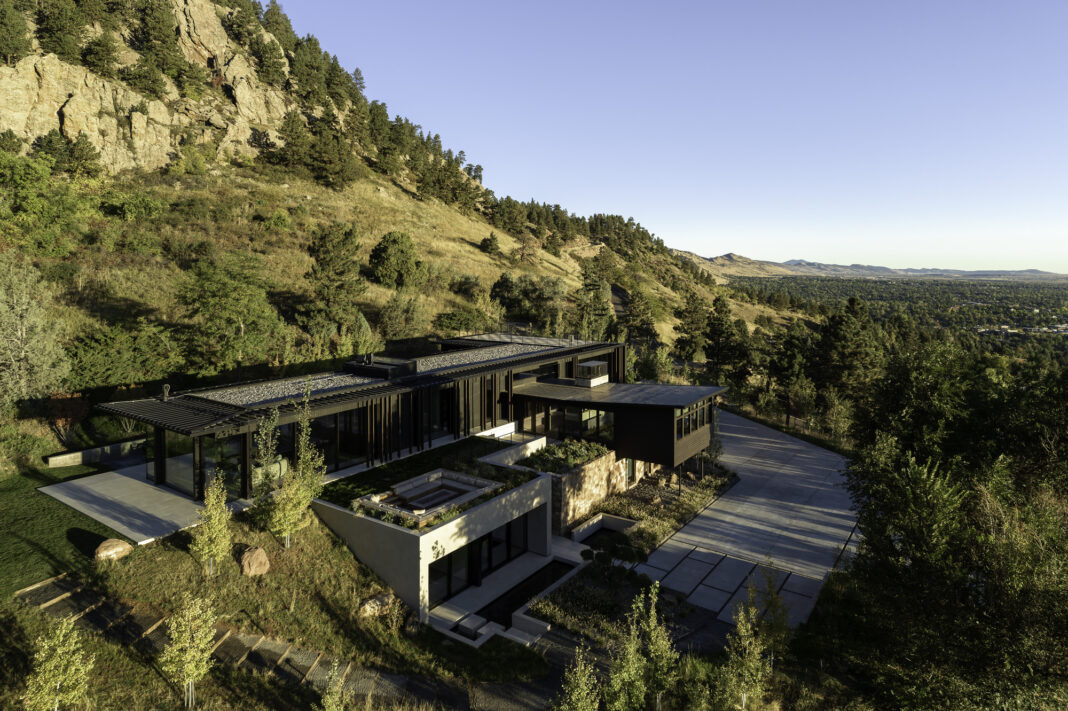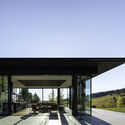
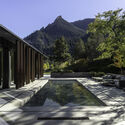
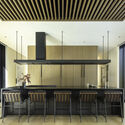
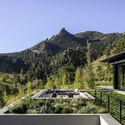
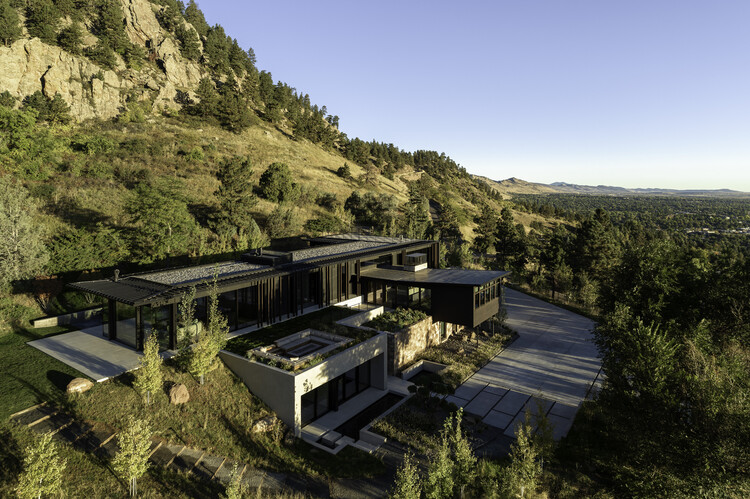
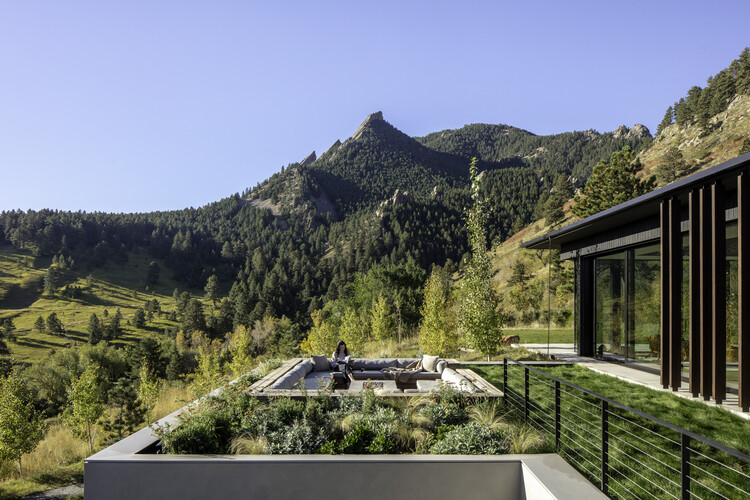
Text description provided by the architects. The Panorama House project involved both renovating and expanding an existing residence originally designed by the renowned mid-century architect, James Hunter. The structure’s distinguished heritage and the innovative architectural solution garnered it recognition as a Historic Landmark during the rigorous approval process. Designed for homeowners seeking a peaceful retreat, the residence carefully balances privacy amidst cherished landmarks and bustling trails while embracing the natural beauty of its surroundings.
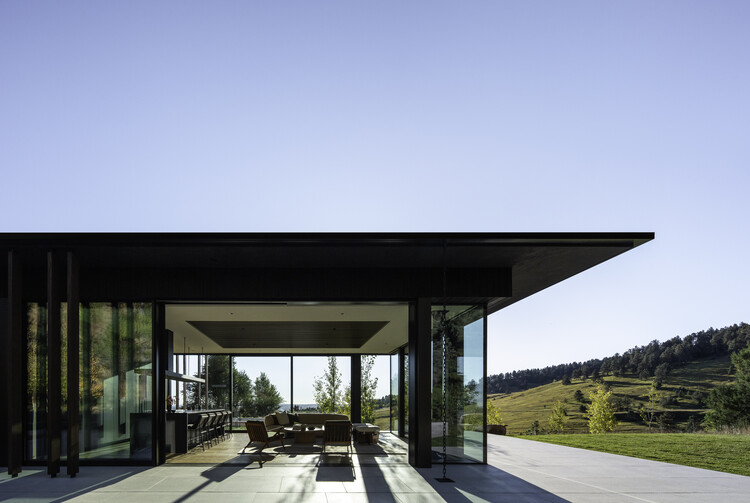
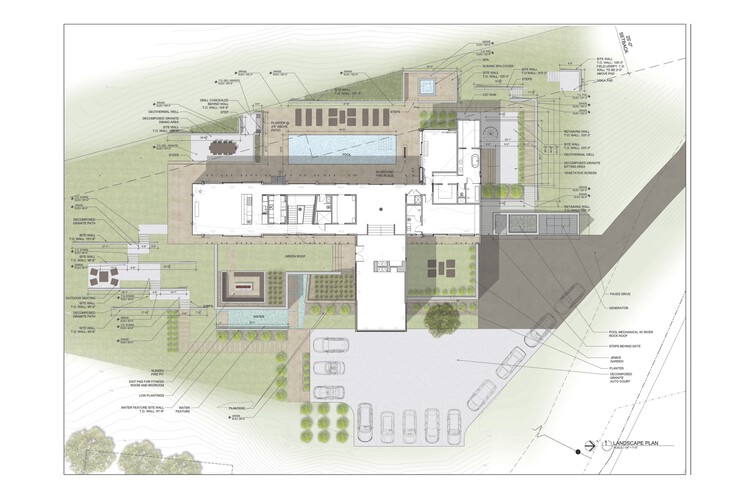
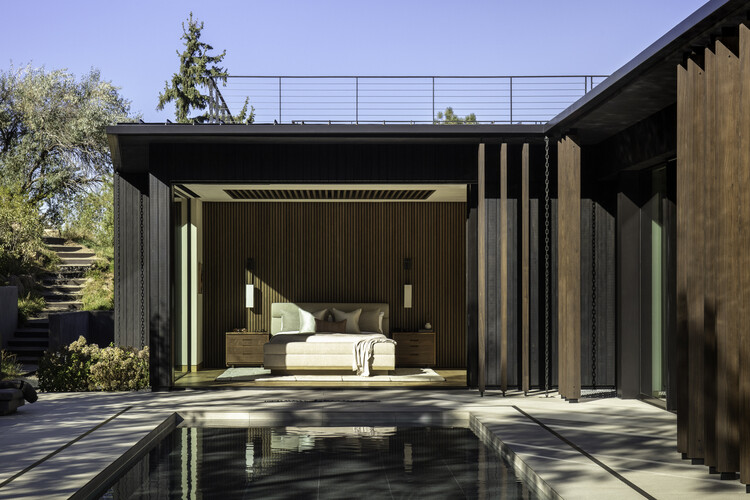
The residence features an L-shaped plan, creating a secluded pool courtyard adorned with a pool, spa, and outdoor dining and lounge areas. Its slim orientation in the East-West axis minimizes visual impact when viewed from Chautauqua Park. Strategically positioned vertical wood slats serve multiple purposes, including reducing glare, enhancing privacy, and preserving panoramic views of the Front Range and the City of Boulder. The walkable stone pool cover descends vertically into the water, transforming the area into a reflecting pool, swimming pool, and flexible outdoor living spaces, ideal for entertaining guests. This water feature aligns seamlessly with the primary bedroom and nearby Flatiron peaks.
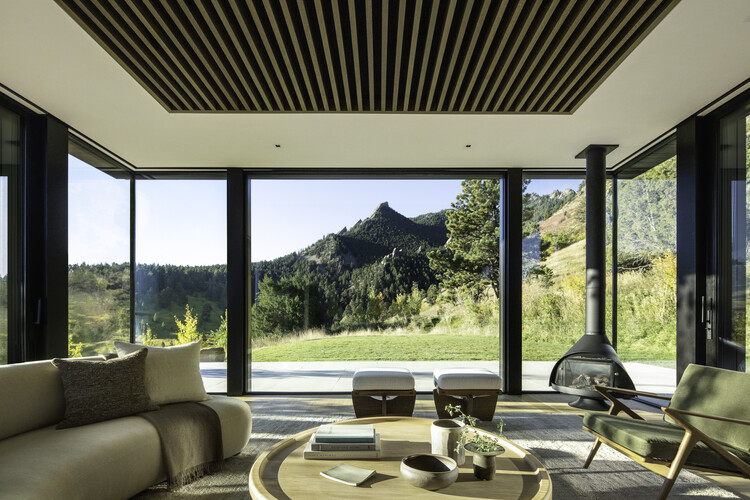
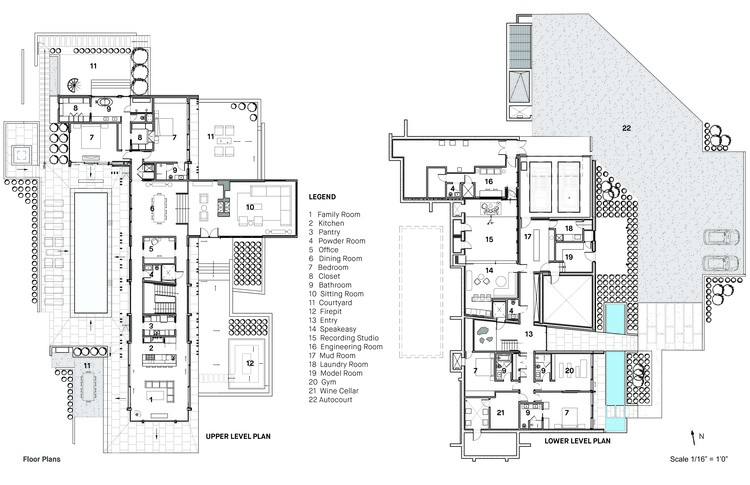
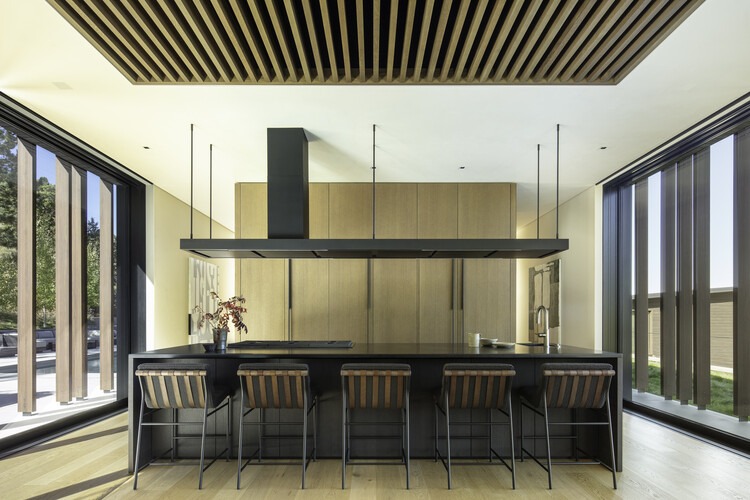
Inside, the interior design seamlessly blends contemporary luxury with a serene yet dynamic atmosphere. Using natural, warm materials such as Japanese plaster, limestone, and stained white oak, the design adheres to minimalist principles while honoring the mid-century heritage of the original structure. Wood slats provide warmth, define spatial boundaries, and enhance acoustics.
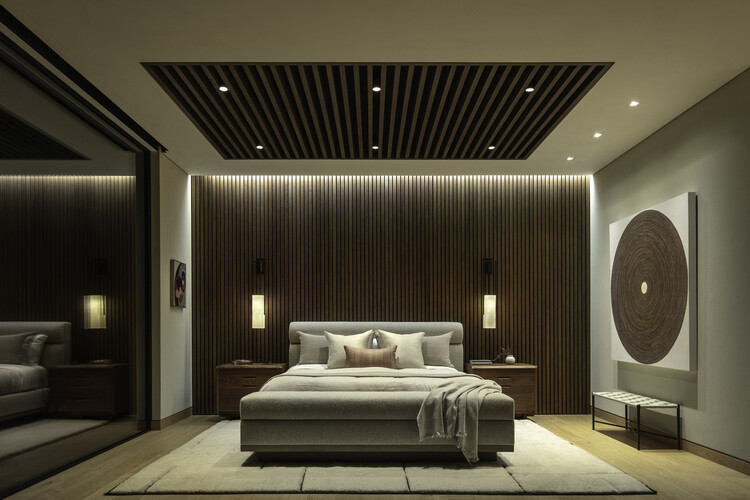
On the main level of the home, spaces are thoughtfully connected to the natural environment, with transparency being a key design element through the generous use of glass. The intimately sized spaces of the home are designed to connect to the specific views and the adjacent landscape. The kitchen and living room are paired together and connect to the Flatirons. Separated by wood ‘cores’, the dining room is designed to connect to cliffs above and the pool courtyard. The Primary suite is oriented directly to the pool courtyard and flatirons, while the primary bathroom opens to its own northern courtyard and
yoga platform.
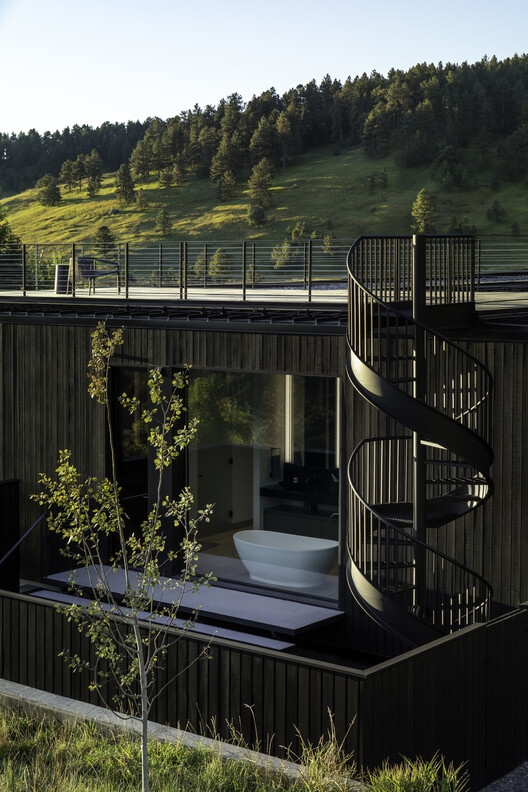
The original section of the home celebrates sweeping panoramas of Boulder City and the Front Range, embracing its midcentury origins through warm wood, natural stone, a wood-burning fireplace, vintage furnishings, and a stylish bar. This area seamlessly connects to a sunken courtyard with a fire pit, offering a serene immersion in the landscape while maintaining privacy.
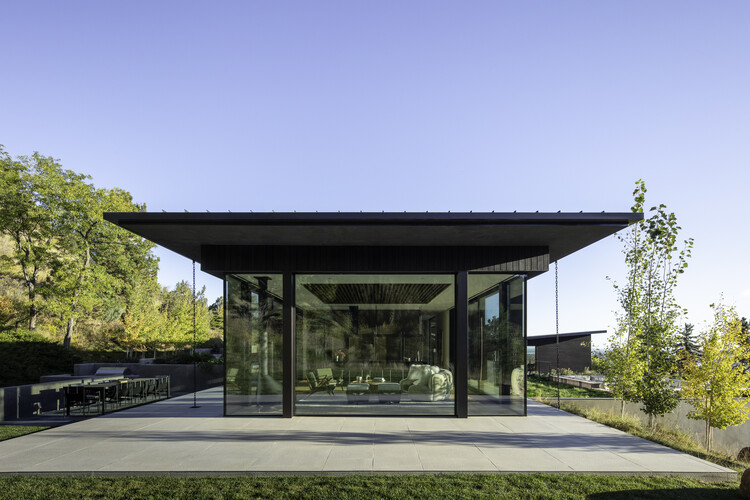
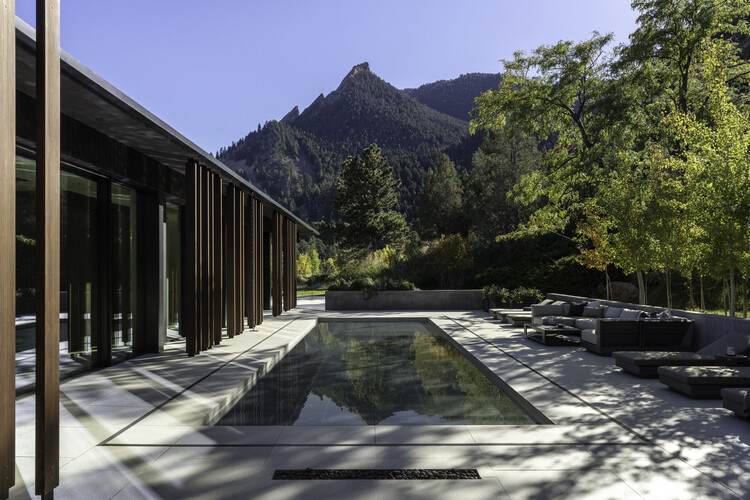
A notable interior feature is a concealed speakeasy lounge, complete with a performance stage equipped with state-of-the-art sound and lighting systems tailored to the client’s musical pursuits. Additionally, a professional-grade recording studio provides a dedicated space for capturing and refining compositions, featuring soundproof walls and advanced acoustic treatments. Hidden within the residence’s amenities is a discreetly integrated car lift in the garage, offering seamless access to multiple vehicles while optimizing space efficiency.
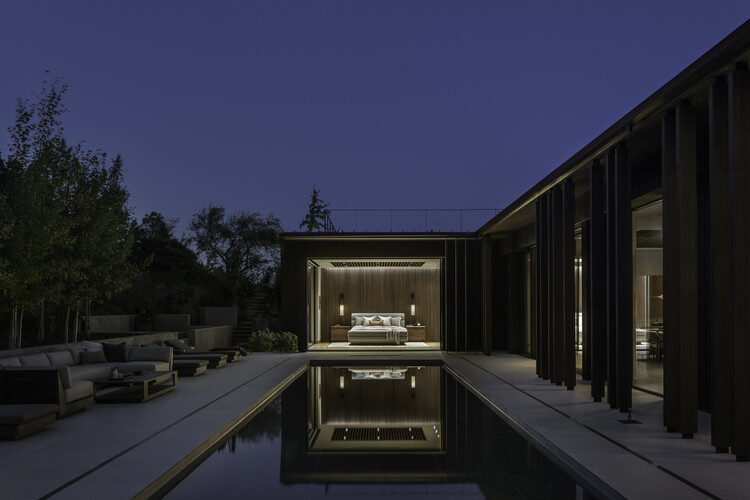
Panorama House achieves net-zero energy consumption through efficient building assemblies, high-performance glass, active energy generation via PV panels and geothermal heating systems, and automated systems tailored to local environmental conditions. This approach minimizes ecological impact while promoting a healthier living environment.

