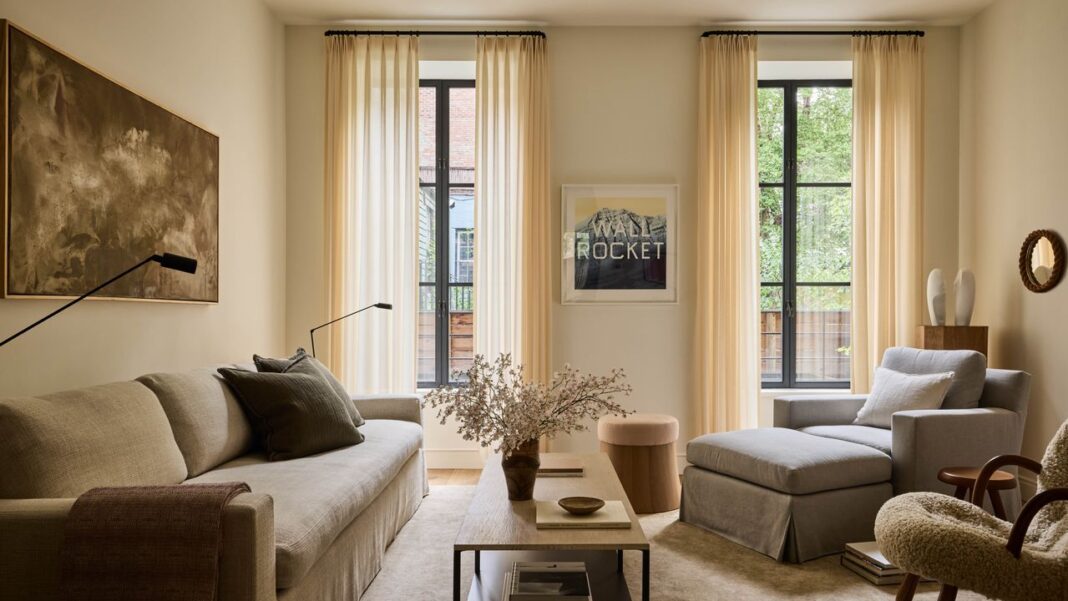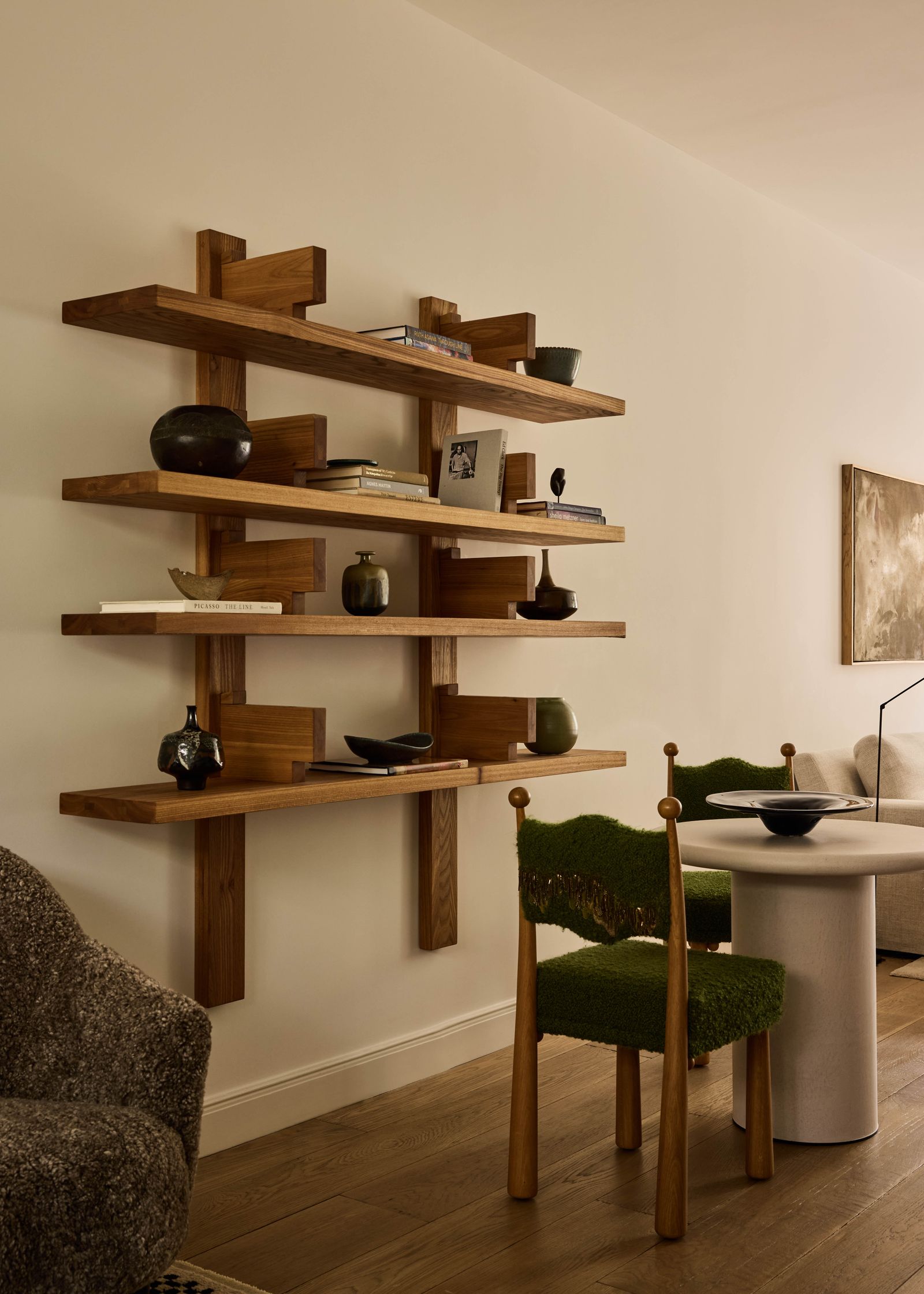“This project isn’t necessarily a glossy Instagram version of the West Village,” interior designer Jessica Kamel says of the town house she shares with her husband and their three children in the leafy Downtown Manhattan neighborhood. “It’s about community—our windows are always open—and we wanted the interiors to echo that.”
For Kamel, the founder and principal of architecture and interior design firm Ronen Lev, the soup-to-nuts renovation of a four-story 1899 edifice was a deeply personal homecoming. Having lived in the neighborhood for a number of years after college, the couple moved uptown when their first child was born, but the call of their beloved corner of the city eventually became too difficult to ignore. After the family relocated to a rental apartment on Bleecker Street, Kamel launched an exhaustive search for a standalone abode with great bones and character but that still needed the vision and execution for which Ronen Lev is celebrated. “I knew that whatever home we purchased,” she recalls, “I would want to be able to renovate ourselves.”
With the help of a pocket-listing agent, Kamel finally found a property that ticked all the boxes. Once both a restaurant and granary during its 125-year existence, the distinctive address was flooded with natural light from ample windows and an opening between the ground and garden floors. Cozy in scale, it still felt open enough, and its multilevel layout provided a natural separation between private and public spaces. The previous owner, a photographer, had done some minor updates to the property, but few were family-centric. Logical additions included several closets and an airy, casual dining space with plenty of soft built-in seating for meals and homework.
The most considerable alterations to the home, which sits in the Greenwich Village Historic District, occurred on the garden level, where the team moved the kitchen from the street side to the back, opening it up to more light. “We wanted to honor the architecture, but adapt it to how a family would live today,” Kamel says. Other structural changes included expanding the primary bath to create a serene retreat with a soaking tub and large shower, as well as adding an enclosed office and landscaped terrace on the roof.


