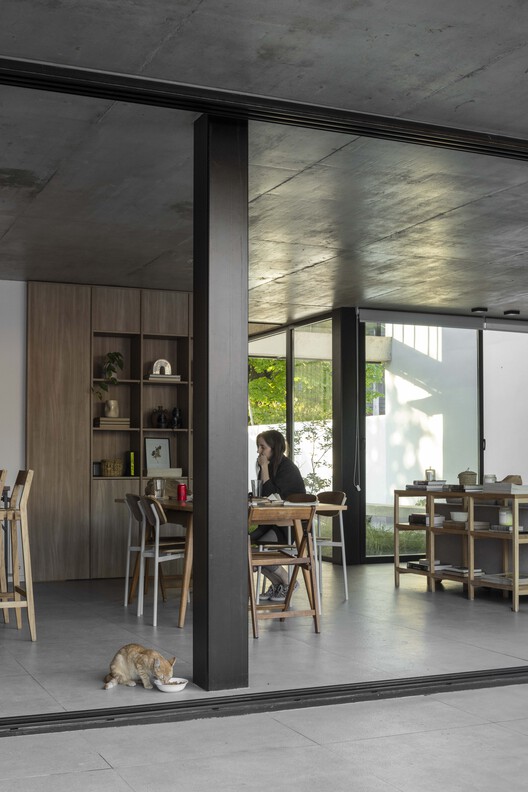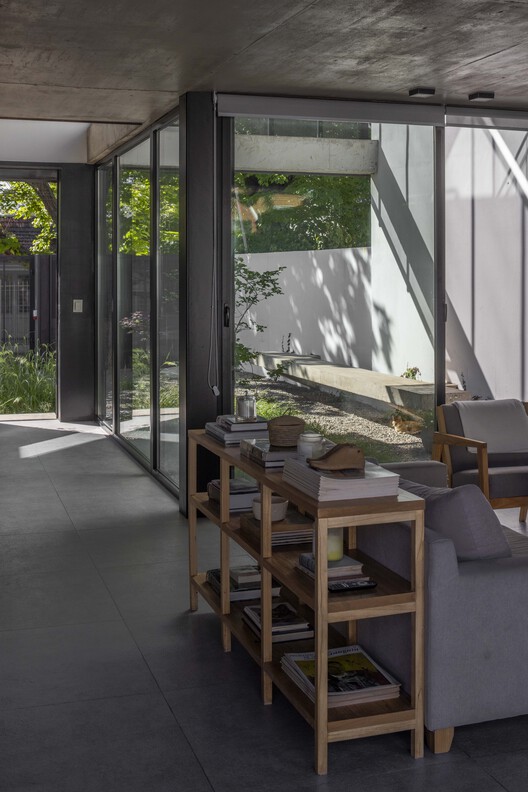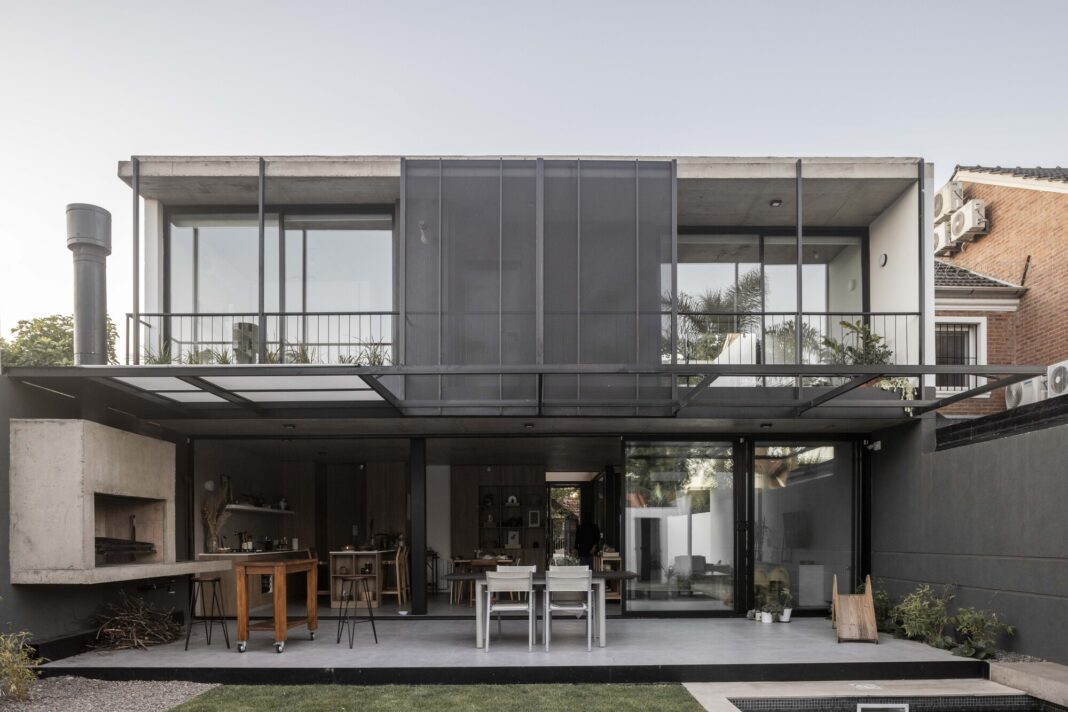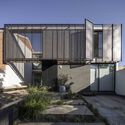
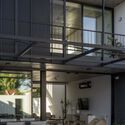
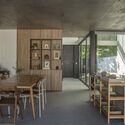
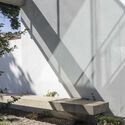
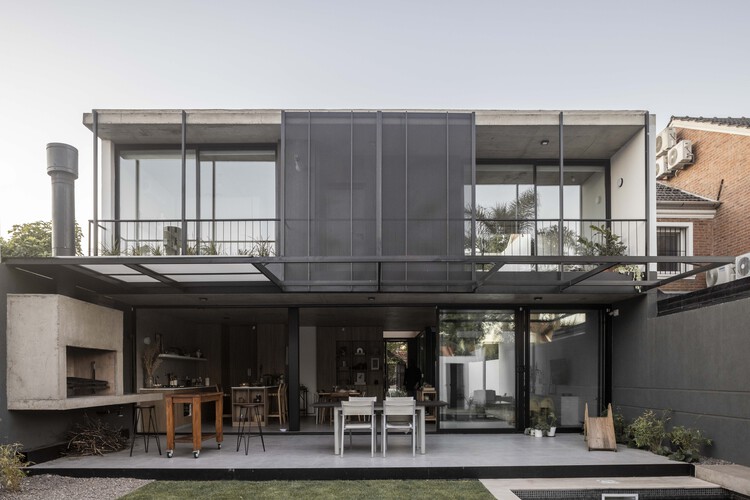
- Area:
2024 ft²
Year:
2014
Manufacturers: MON EQUIPAMIENTO, SAVIOTTI
-
Lead Architects:
Lucia Rivolta, Amelia Sanchez Casella
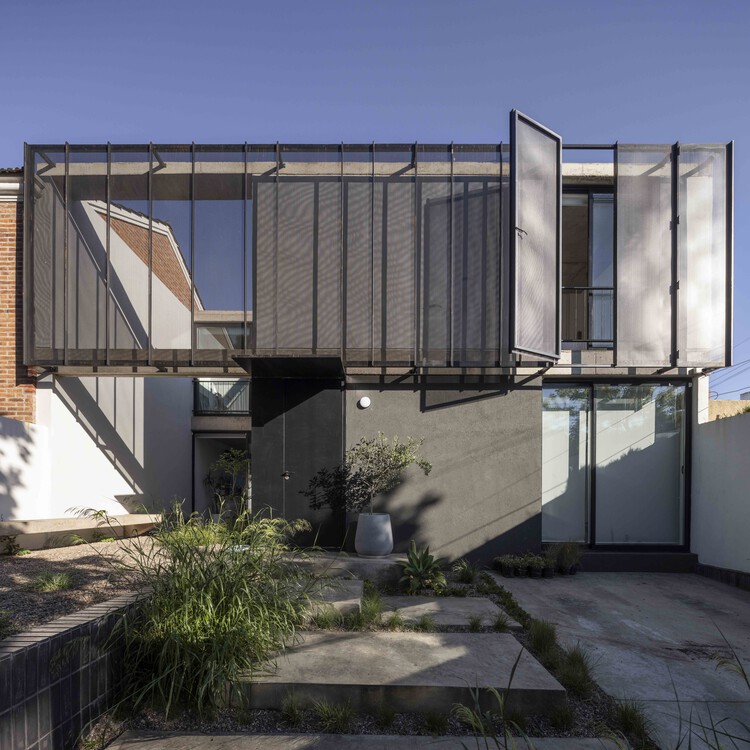
Text description provided by the architects. Located in the neighborhood of Vicente López, this house was designed looking for a permanent dialogue with the exterior.
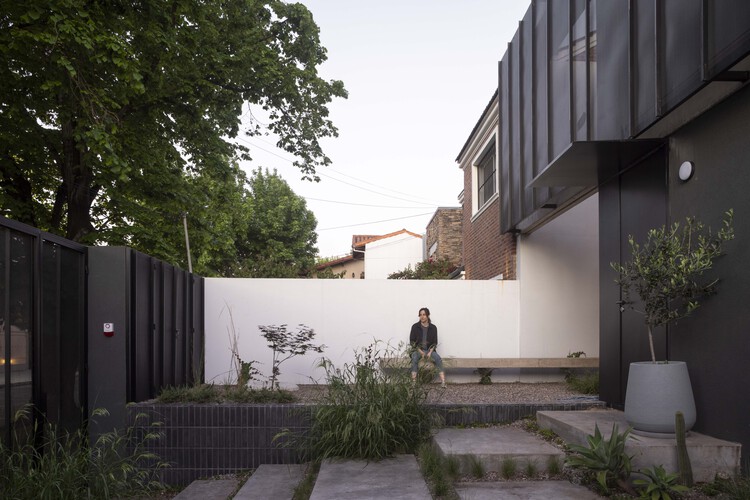
On a 10×30 lot between party walls, its organization was based on a 3×2 grid, in which the layout of the different uses seeks to articulate with the outside, both towards the back garden and the front garden, which is inserted into the interior of the house by becoming a side patio, giving a dynamic movement to the play of full and empty spaces proposed by the volumetry.
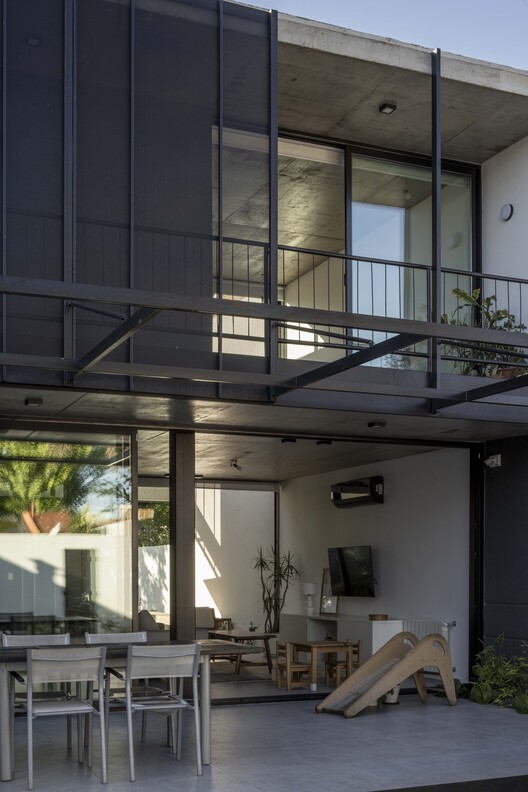
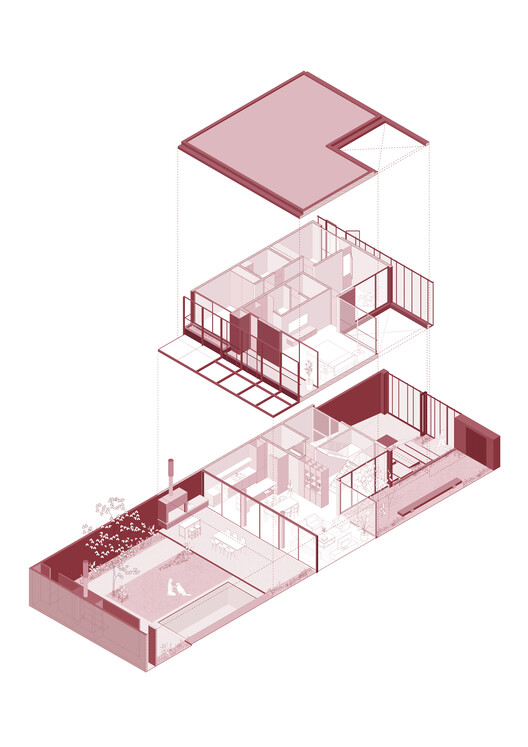
In the same way, the rooms are organized from the plot in order to enjoy the views to the maximum, both to the back garden and to the side courtyard. The latter, designed as an expansion of the living space, where the area of enjoyment goes beyond the living area itself, but expands to its sides. The vertical circulation is also directly related to the side courtyard, giving these two adjoining spaces the quality of a single space, a large central void in the plot that functions as an articulator, both as an entrance and as a relationship with the exterior and the street.
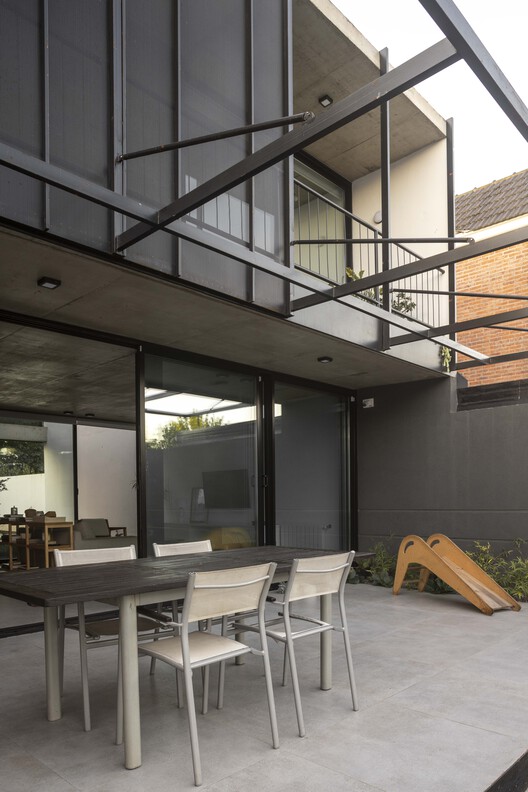
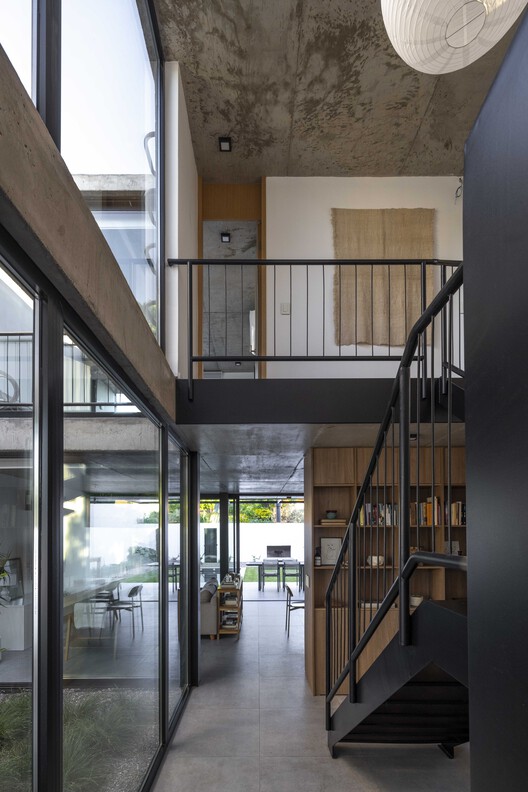
The play of sieves generated by the use of the metal mesh that begins at the entrance, at the height of the municipal line and that follows one after another in planes as one enters the house, seeks to maintain a link with the street without losing privacy. The same texture appears in the back plan, now looking towards the back – where the garden is designed with several instances of use, from the gallery, through the pool and solarium, to the fire pit area – but safeguarding the privacy of the volume of the upper floor.
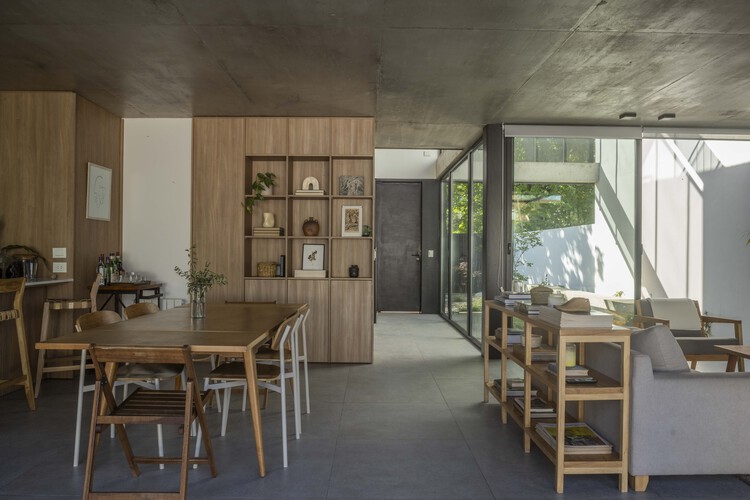
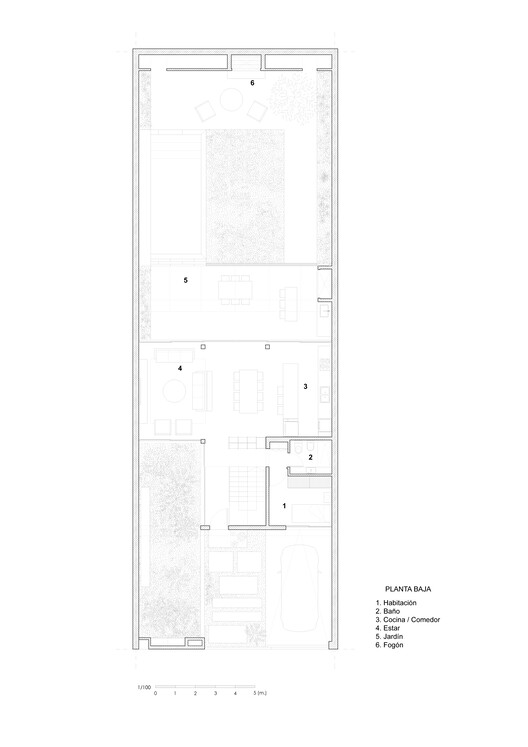
As for the materiality, the choice of exposed concrete seeks to make its texture present as well as to collaborate -with the use of slabs without beams and the use of glass- in the spatial continuity. The vegetation was thought from the beginning as the raw material of the project, in which the courtyards and the arrangement of the glazed planes in relation to them are the source of the link between the green and the interior. In the same way, the metallic meshes, in addition to providing the quality of a screen, seek to be the material language with which the vegetation enters into dialogue with the house.
