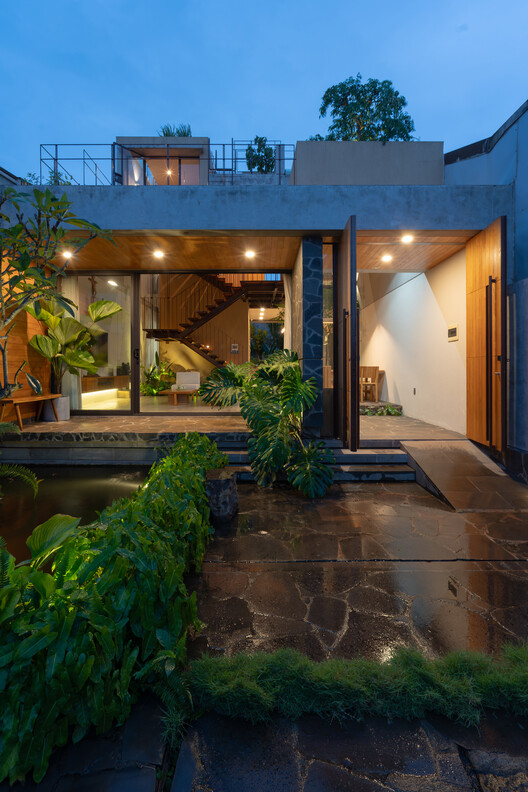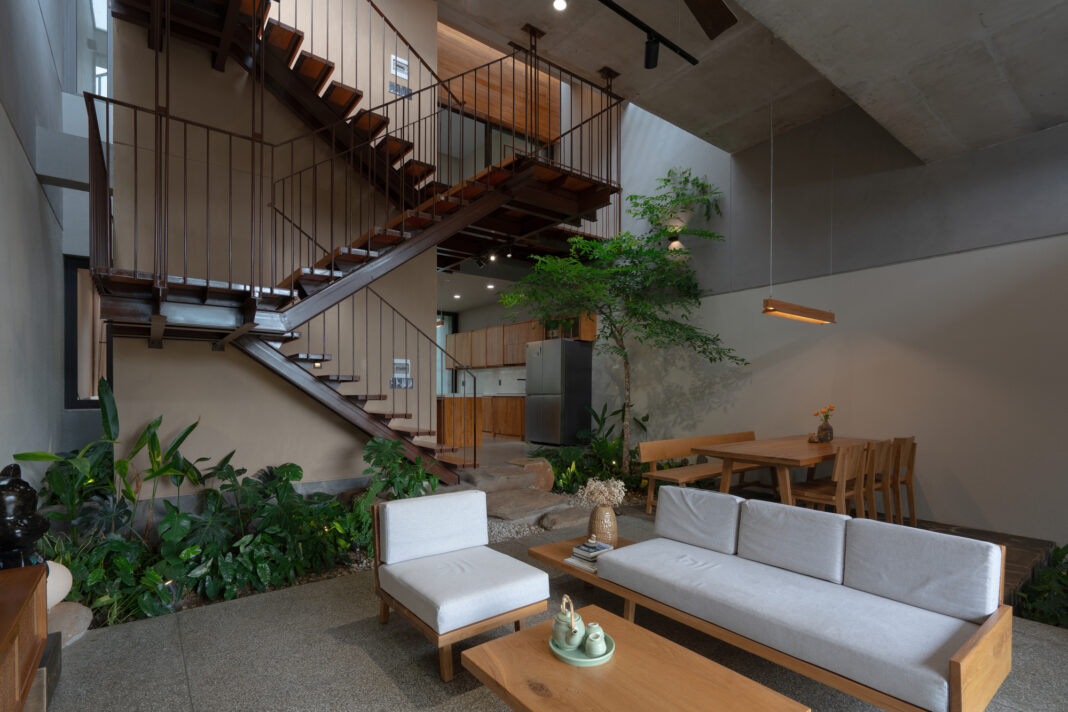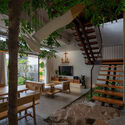
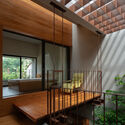
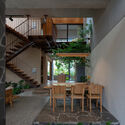
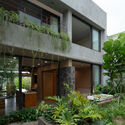
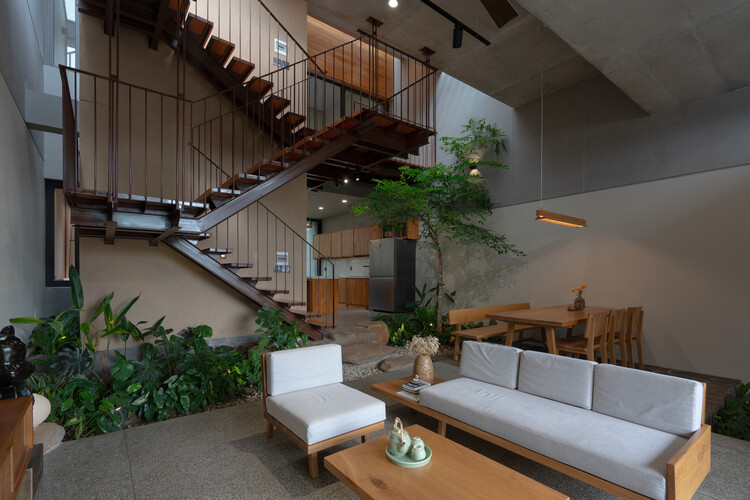
- Area:
160 m²
Year:
2024
-
Lead Architects:
Vu Tien An, Nguyen Nhat Hao, Nguyen Doan Kim Hau, Dang Quang Luan
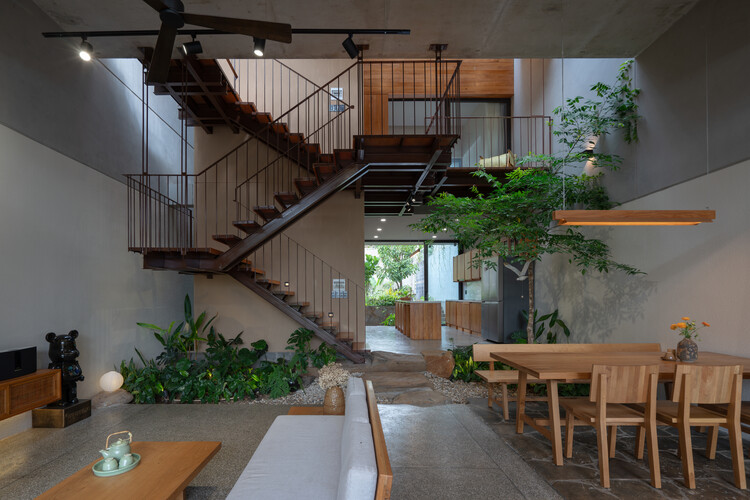
Text description provided by the architects. The house is located in a semi-urban area on the outskirts of Buon Ma Thuot City, on a 7×40-meter plot of land that gently slopes toward a valley. It was designed for a young family of four—a couple and their two sons.
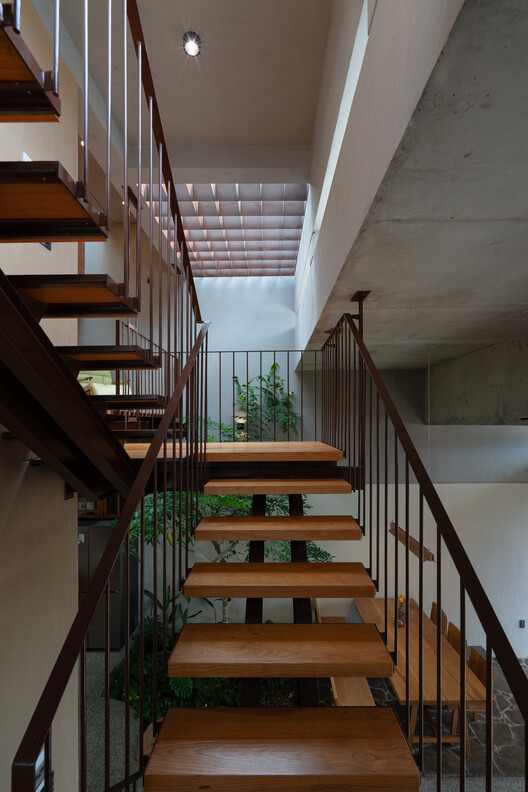
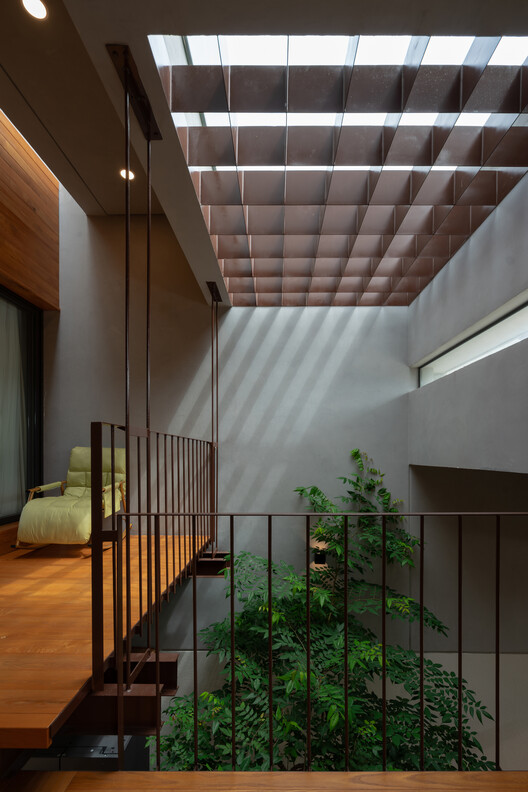
Contrary to the common trend of high-density housing in the area, the design team adopted a “just enough” approach, focusing on essential needs and spatial balance. In designing this house, the team’s solutions were based on the site’s topography and the family’s everyday lifestyle.
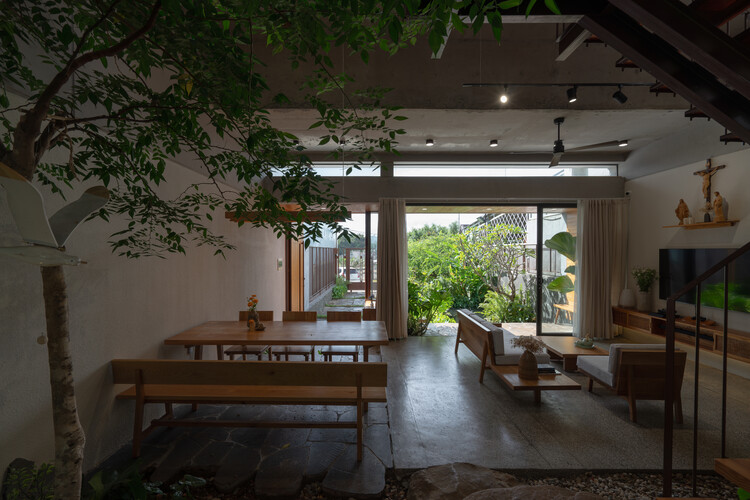
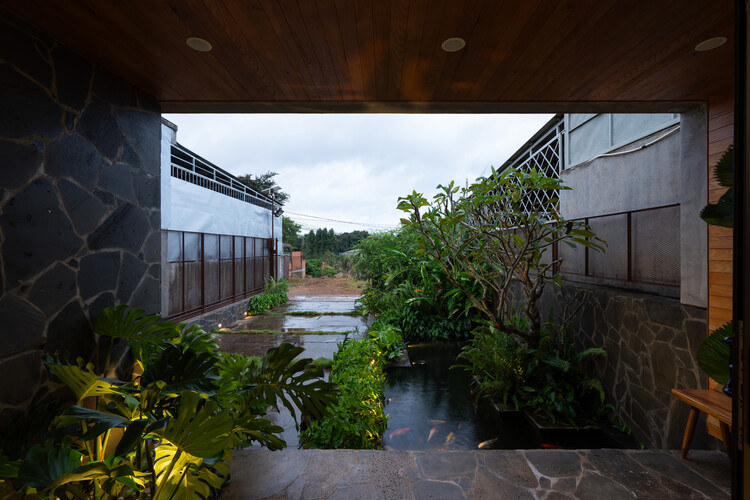
Three main strategies guided the design:
1. Relationship between architecture and landscape – To minimize the impact on the landscape, the design takes advantage of the site’s gentle slope, creating slightly staggered ground levels instead of flattening the terrain as in typical constructions. Roofs and floors are shifted accordingly, allowing the house to follow the terrain and open up views toward the valley, reinforcing its connection to the surroundings.
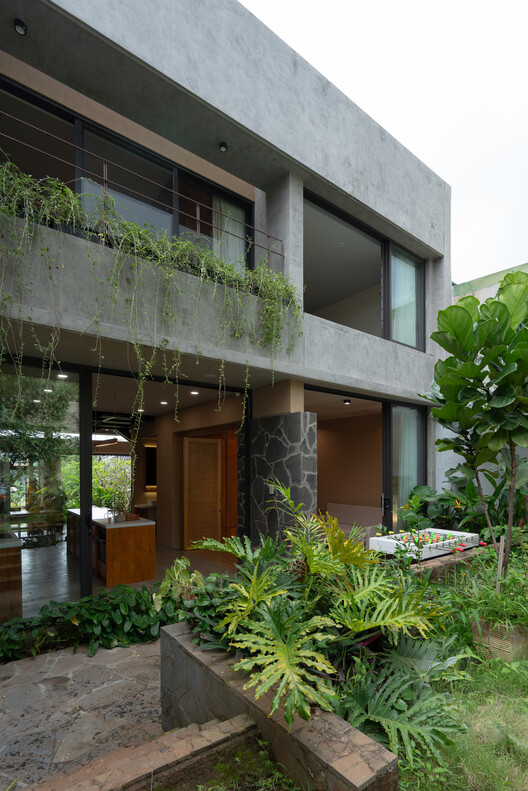
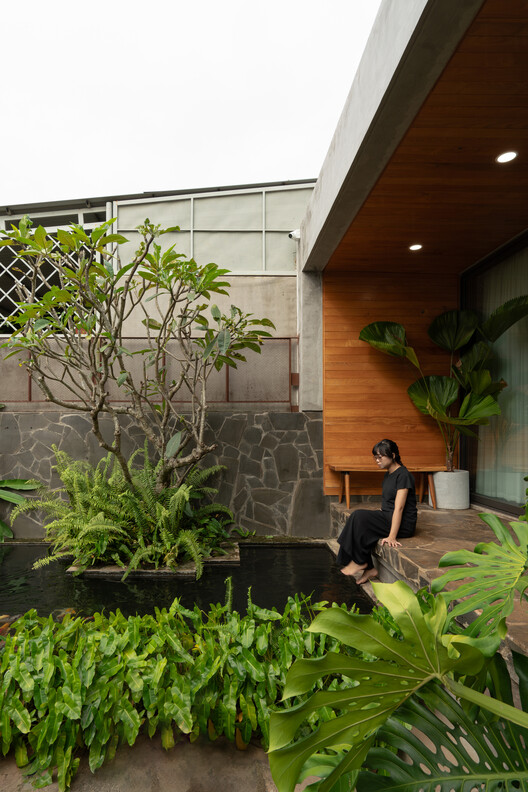
2. Transitional spaces: Inside / In-between / Outside – The house applies both “inside-out” and “outside-in” design strategies to connect interior and exterior spaces through multiple layers of architecture and landscape. This approach adds spatial depth and softens the boundary between indoor and outdoor areas, creating an experience similar to a slow, continuous walk. The use of landscape materials within interior spaces also helps blend the building with nature.
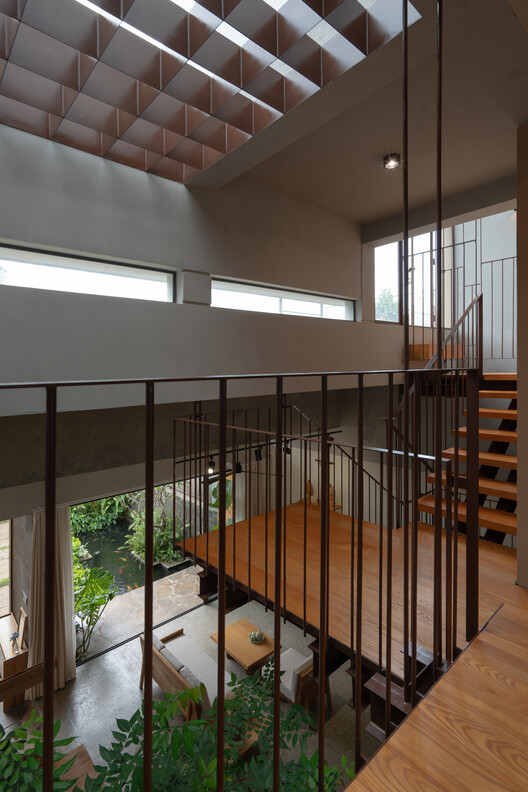
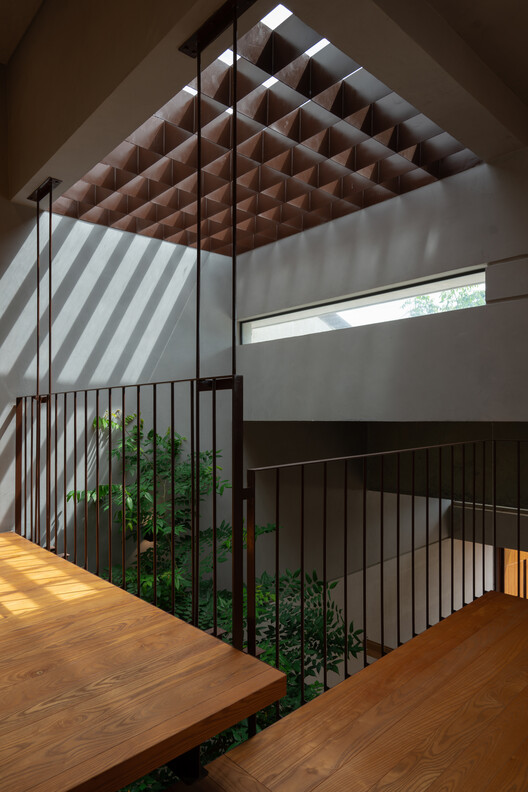
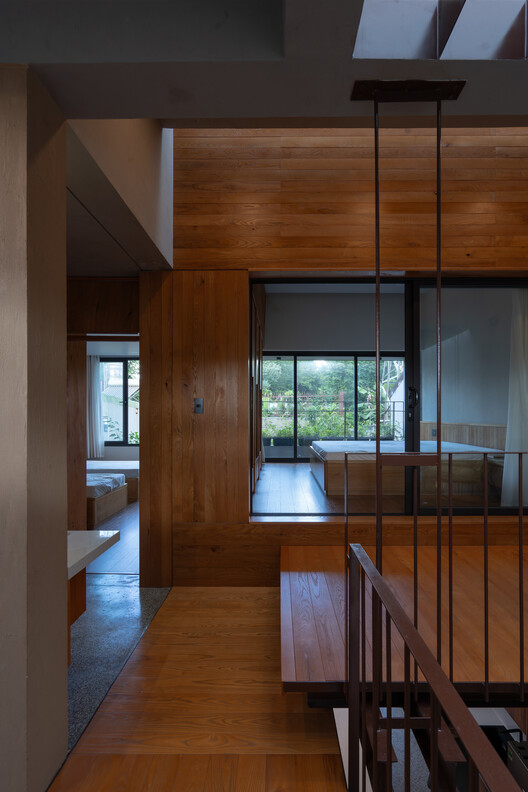
3. Contrast – The flat roof is divided into smaller sections that follow the slope direction of neighboring buildings while maintaining a distinct horizontal form. This design both responds to the context and creates rooftop gardens for outdoor family activities. The combination of raw materials and refined finishes —such as natural stone steps paired with wood and terrazzo— along with the strategic use of natural light, creates strong contrasts in texture and brightness. These contrasts enrich the spatial experience for the users.
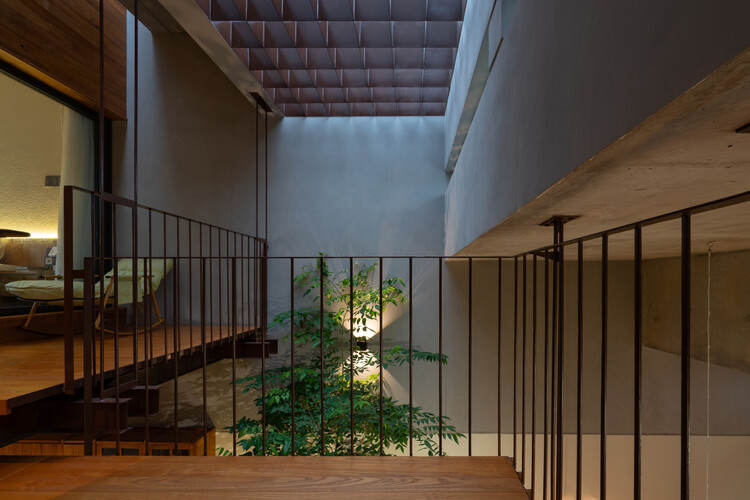
The house expresses the unique lifestyle and spirit of the family while maintaining a harmonious connection with the environment in which it stands.
