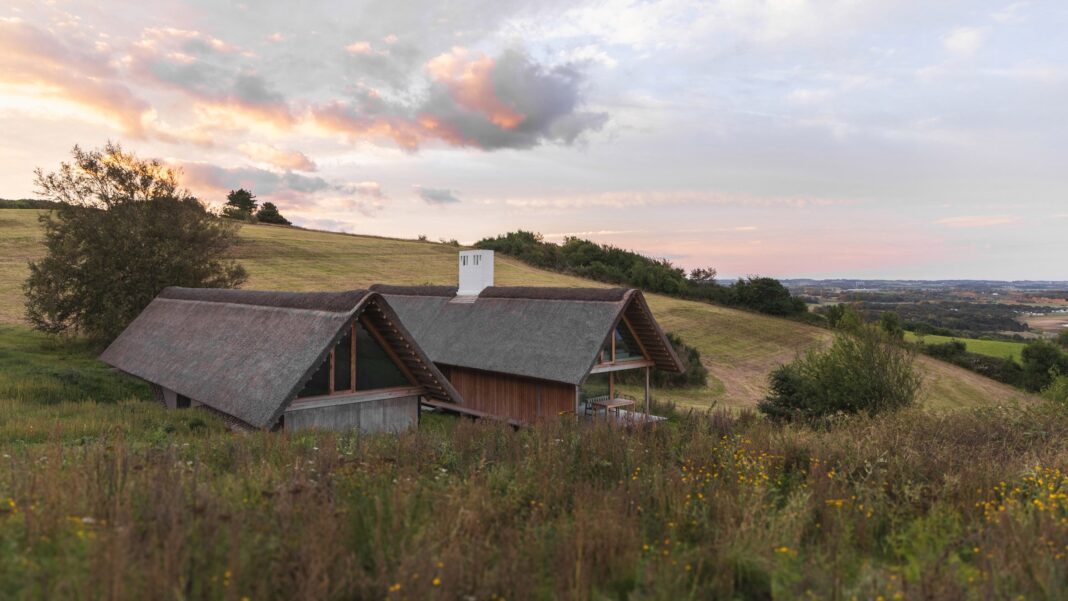Architecture practices Studio Marshall Blecher and Jan Henrik Jansen Arkitekter have renovated a 1960s summerhouse in Denmark, adding a standalone extension that mimics its original form and thatched roof.
Named Vejrhøj, the dwelling in rural Fårevejle was originally completed in 1967 by Danish architect Ole Meyer, and at the time won international acclaim for its blending of modernist functionalism with vernacular features, such as its thatched roof.
Having fallen into disrepair, in 2018 Studio Marshall Blecher and Jan Henrik Jansen Arkitekter were tasked with restoring the home for its new owners, who wanted to add additional space for their extended family to visit.
Shortlisted in the house extension category of Dezeen Awards 2025, their design was based on the discovery of unbuilt sketches by Meyer for a larger version of the summerhouse, which featured a second, almost identical volume alongside it.
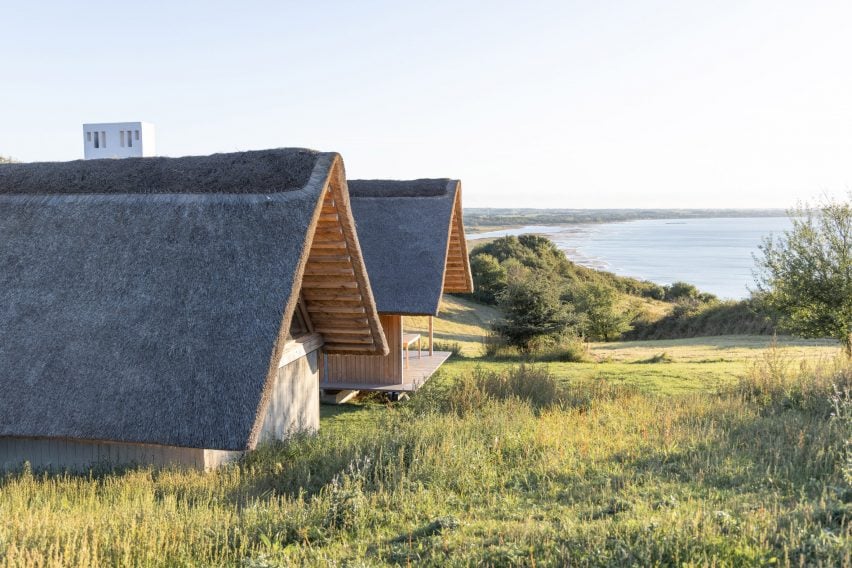
“Inspired by Meyer’s unrealised ideas, we embarked on a project to rebuild and reimagine Vejrhøj, balancing new regulations and construction standards with a deep respect for the integrity of the original design,” explained the team.
“While Meyer’s original sketch suggested a structure in this position with a similar roof form to the summerhouse, it lacked material or design details, so we took cues from the summerhouse but developed a new design language for the addition,” it added.
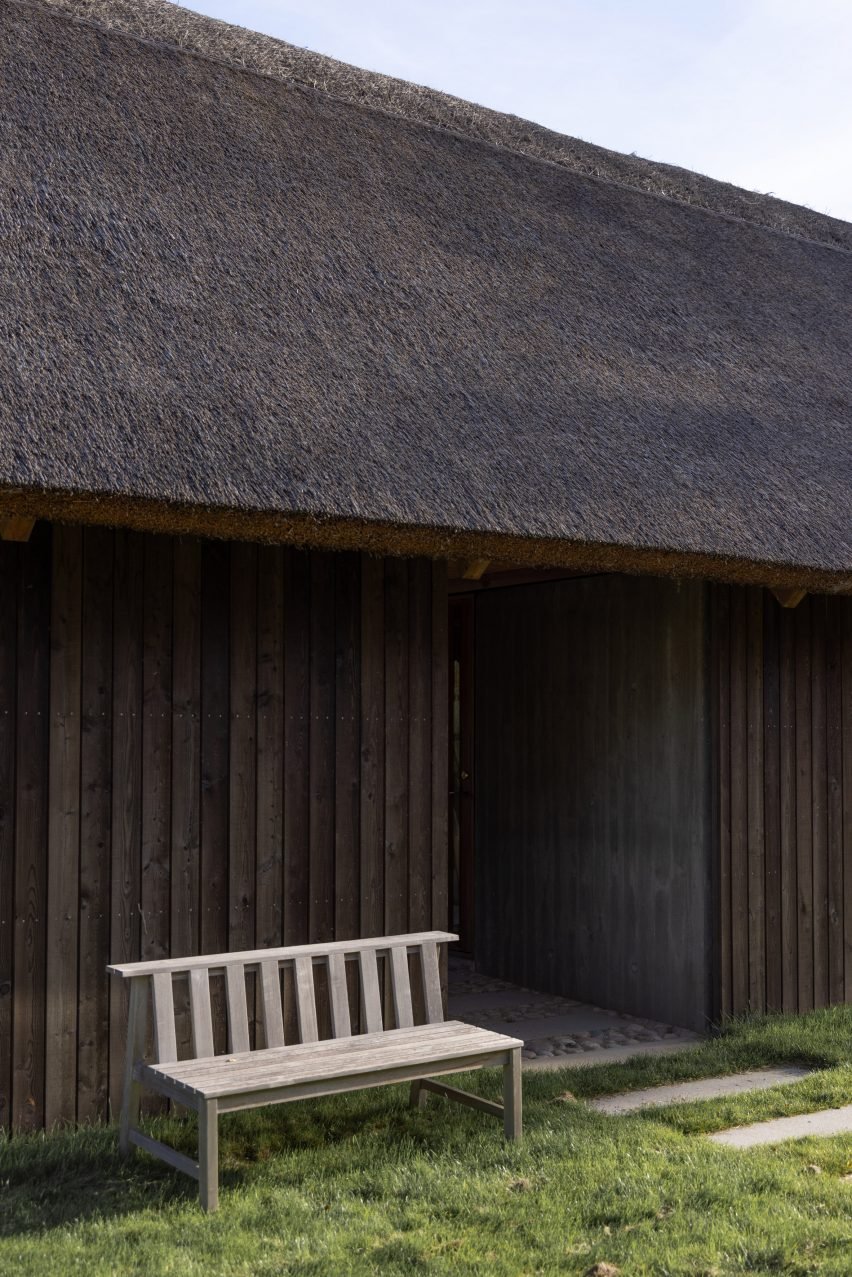
While existing elements of Vejrhøj were retained and reused where possible, its timber structure had to be almost entirely reconstructed. It was also upgraded with new insulation and fire-rated steel columns wrapped in pine.
The extension has a finish of board-marked concrete in reference to the timber-plank cladding of the original house. While the 1960s volume sits slightly elevated above the site, the new structure has been sunken into the landscape.
Vejrhøj’s original volume contains large living areas wrapped by full-height timber-framed sliding glass doors, with the main bedrooms tucked within timber-lined loft spaces above.
In the new volume, two guest bedrooms occupy one half of the plan, while a double-height shed, overlooked by a storage mezzanine, sits at the other.
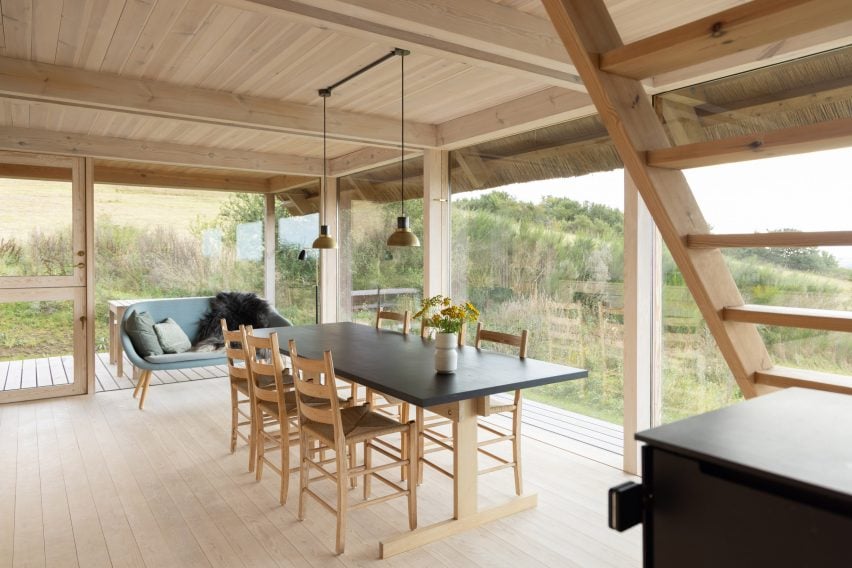
“The apparent simplicity of the finished project belies a great deal of intricate craftsmanship and technical feats,” explained the team.
“To achieve the minimal sliding wooden windows, for example, we worked with a local craftsman to develop custom composite columns with steel and fire-retardant material enveloped in sheaths of pitch pine,” the studios added.
“While the original house had almost no insulation, the restored version includes high-performance insulation panels hidden behind joinery and under the wooden floors of the house.”
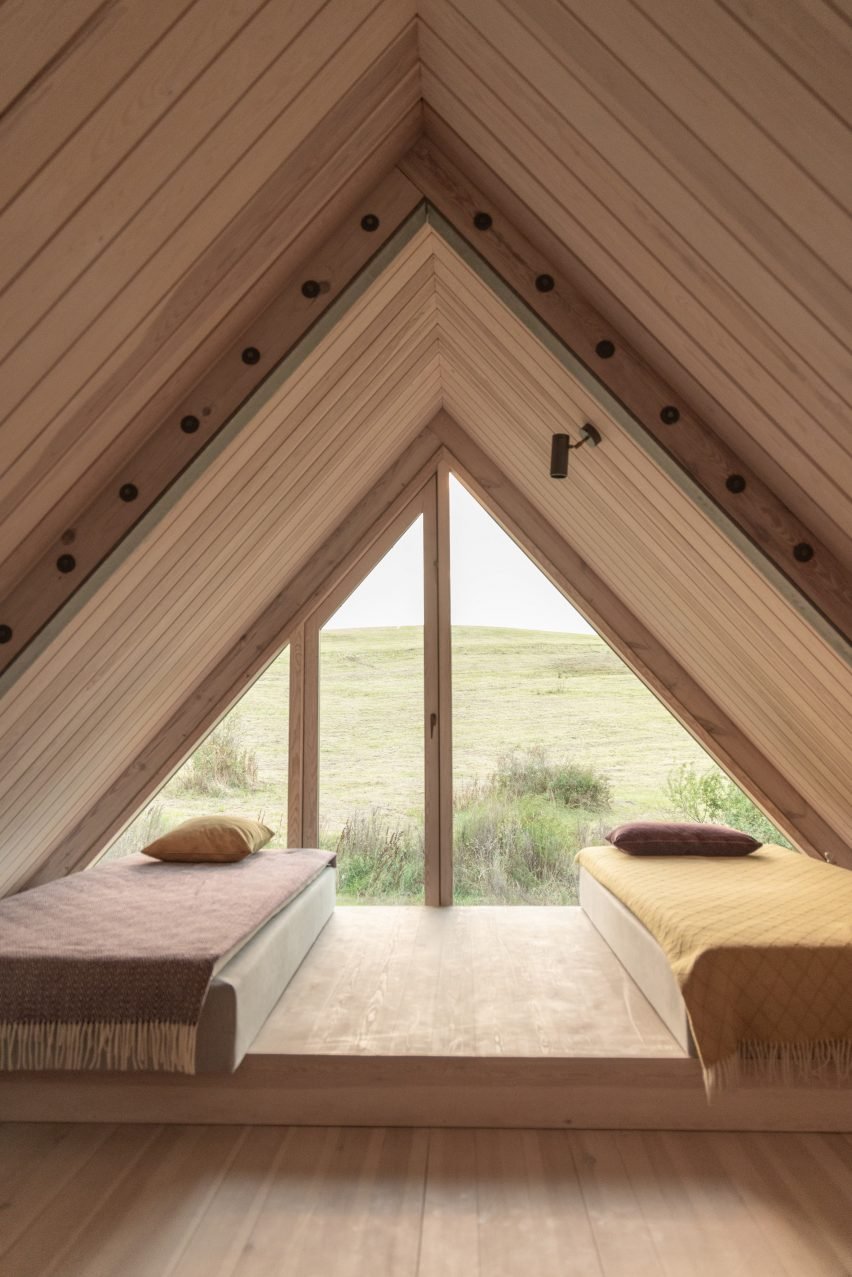
Separating the two buildings is a small courtyard sheltered from the wind, which the original home overlooks from a small area of decking.
Both volumes are topped by identical thatched gable roofs, which were mandated by the site’s protected status. In the case of the original building, the roof was updated to meet modern building codes.
Previous projects by Studio Marshall Blecher and Jan Henrik Jansen Arkitekter include a travertine summerhouse on Denmark’s coast and the renovation and extension of a 120-year-old thatched cottage in northern Germany.
The photography by Andrea Gatzke.

