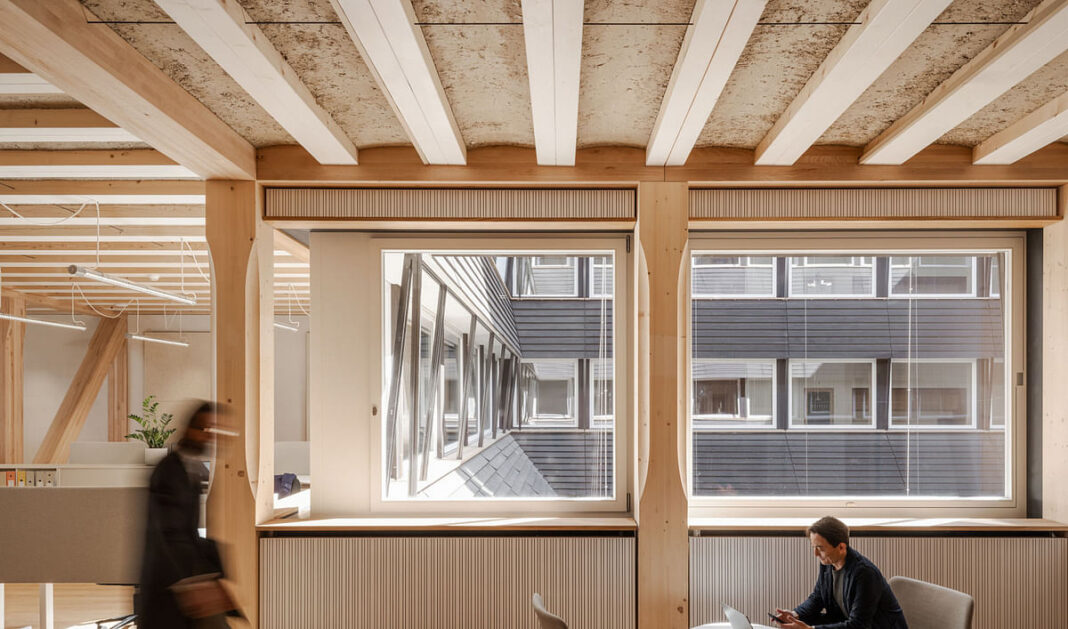Herzog & de Meuron has recently completed a sustainable, timber office building in Allschwil, Switzerland.
Called Hortus, which stands for House of Research, Technology, Utopia, and Sustainability, the building makes use of renewable and recyclable building materials and employs a design process that aims to combine the lowest possible grey energy during construction, an energy-optimized concept during operation, and a surplus of self-generated energy.
The building comprises five floors and spans 151,770 square feet, with around 600 workplaces. The four upper floors feature open plans, offering approximately 107,639 square feet of office space. The open layouts allow for flexibility and variety in use.
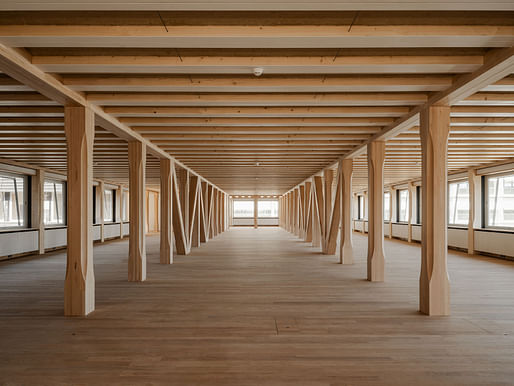
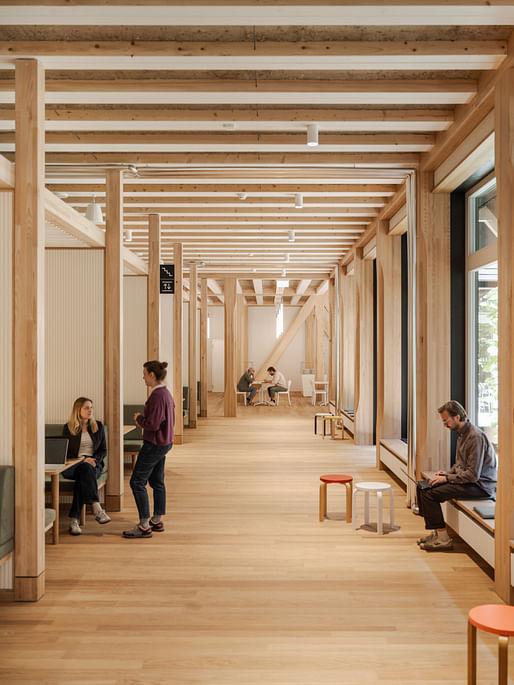
Depending on their needs, teams have access to protected or open seating areas of various sizes, either inside or outside on the wooden veranda. In addition, each floor has communal lounges and kitchenettes. The ground floor and the veranda are accessible to all visitors. The ground floor also includes rentable meeting rooms, a restaurant, a gym with a café, and seating niches for the public.
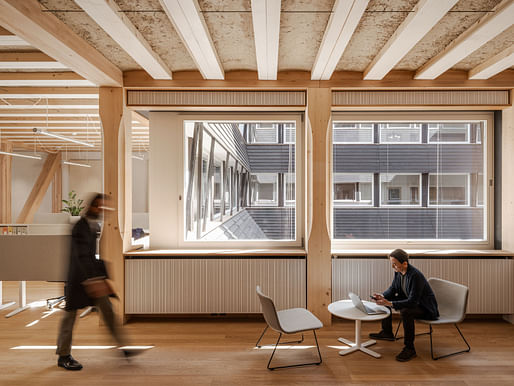
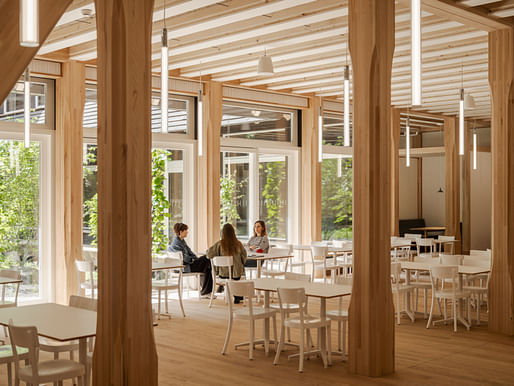
The structure wraps around a green atrium. It stands on stilts, floating just above the ground. The office features a four-story timber-frame construction with rammed-earth ceilings, which opens to a wide passageway that leads to a garden designed by landscape architect Piet Oudolf. A rainwater collection tank used for watering the plants and for the sanitary facilities is located underneath the garden.
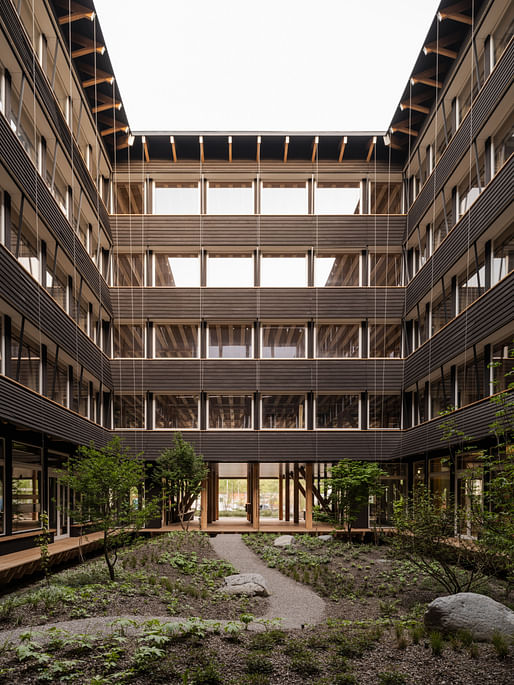
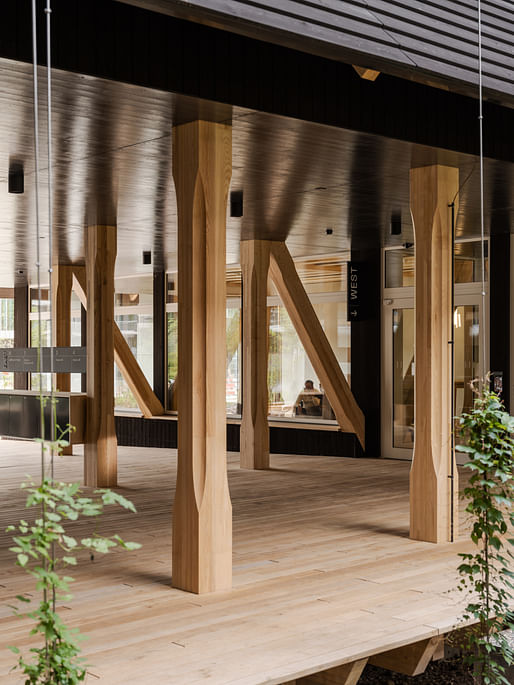
The architects, in collaboration with ZPF Engineers, developed a hybrid floor system consisting of rectangular timber elements and compressed clay. Each hybrid element consists of a prefabricated wooden frame made with timber harvested from nearby forests. Clay is compressed in the form of a vault between the inlaid wooden beams of the frame.
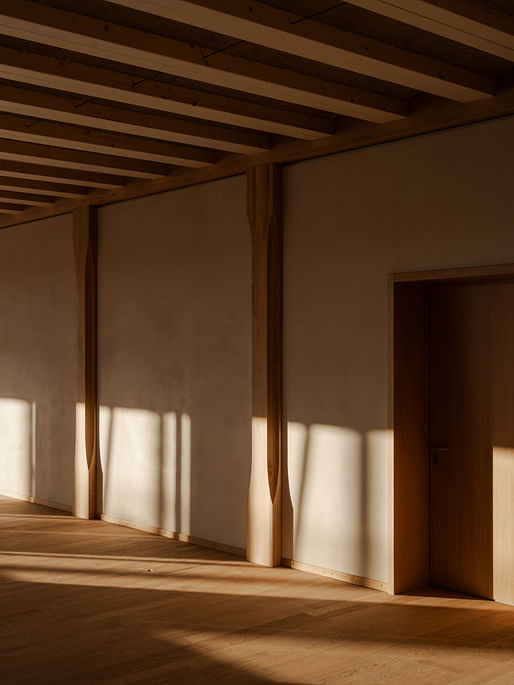
The dense clay provides fire protection and serves as a thermal mass in the summer, absorbing excess heat. The floor slabs were produced locally, and the clay was excavated from the construction site. The carbon emissions of the clay-timber floor system are ten times less than a conventional flat concrete floor with a comparable load capacity.
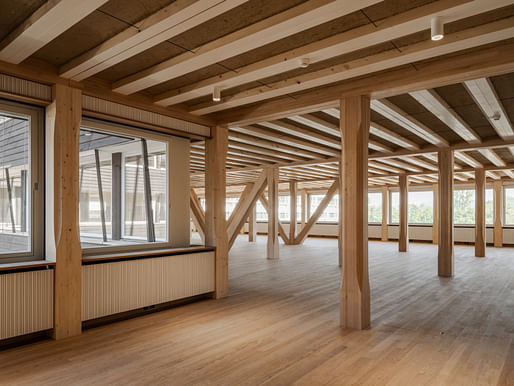
The project’s design process began with a scientific analysis of materials. Construction materials were tested and compared based on their environmental and physical characteristics. One of the main criteria was that they be naturally sourced from renewable materials. All of the building components were catalogued for future reuse. For example, timber joinery was used to avoid metal connections in order for the components to be easily dismantled and reused at the end of the building’s lifespan.
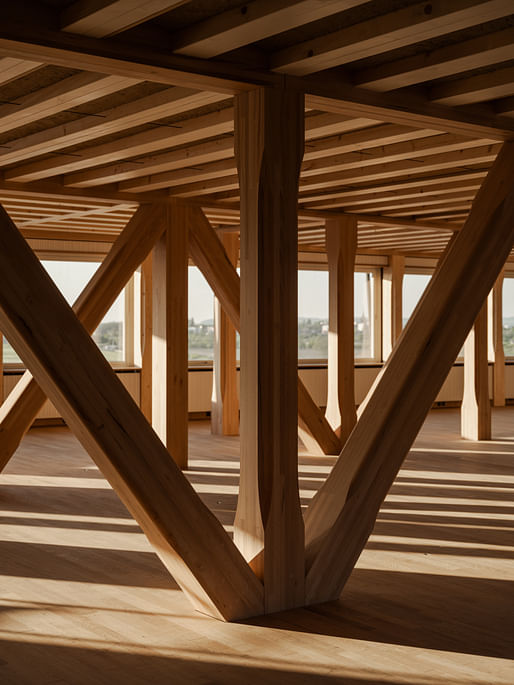
Hortus’ carbon footprint is further minimized through its compact form, which reduces energy loss. Its elevation over the landscape allows air to pass through the building, cooling it in the summer and warming it in the winter. Additionally, a photovoltaic surface of approximately 53,820 square feet on the roof and along the parapets provides renewable solar energy. According to the architects, after 31 years, the building will have fully offset the energy used during its construction.
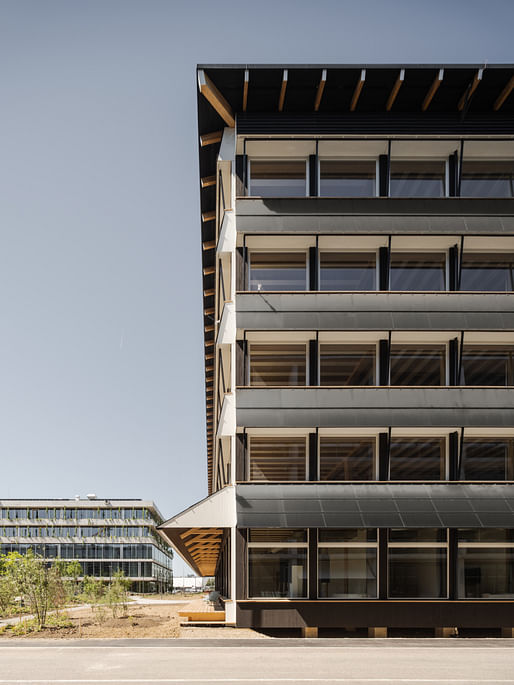
“Hortus stands for maximum ecological sustainability – the claim can hardly be extended any further,” said Herzog & de Meuron Senior Partner Stefan Marbach. “The architecture follows the Lego principle: all elements are modular. They can be completely disassembled and either returned to nature or reused for other buildings. We transferred the principles of healing architecture to office buildings. The careful consideration of natural materials, light, air quality, the connection to nature via the green inner courtyard, and the promotion of social interaction create an environment that is healthy and inspiring.”

