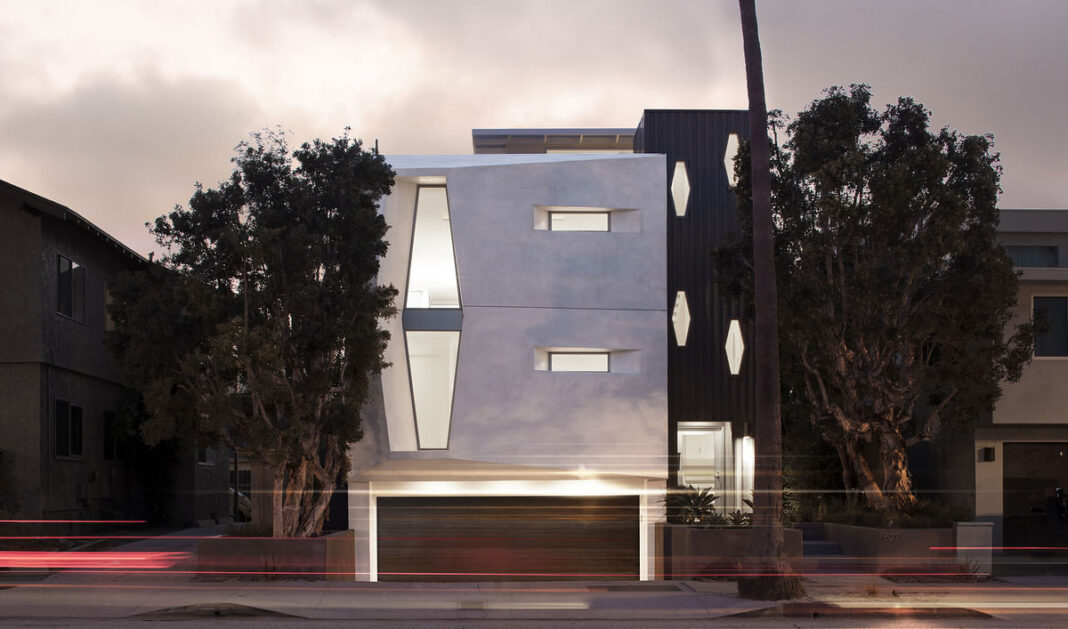Following our previous visit to di Domenico + Partners, we are moving our Meet Your Next Employer series to Los Angeles this week to explore the work of Tighe Architecture.
The studio was founded by Patrick Tighe “on the belief that architecture has the capacity to help shape one’s experience in and of this world.” Recently, the firm’s work has been recognized at the 2024 AIA|LA Design Awards, the 2024 AIA California Residential Design Awards, and the 2024 AIA California Design Awards.
Over on Archinect Jobs, the firm is currently hiring for several positions to join their Los Angeles team. For candidates interested in applying for a position or anybody interested in learning more about the firm’s output, we have rounded up five residential projects by Tighe Architecture that exemplify the firm’s ethos.
Garrison Residence, Redondo Beach, CA
The Garrison Residence is a 3,500 square foot, three-story home located one block from the Pacific Ocean. Designed with an open floor plan, the residence features articulated apertures that frame views of the ocean and surrounding mountains. Interior spaces are defined by a consistent geometric pattern and strategic use of natural light. Sustainable design strategies include photovoltaic panels, a solar hydronic water heating system, and the use of environmentally responsible materials and systems.
Learn more on the Garrison Residence’s Archinect project page
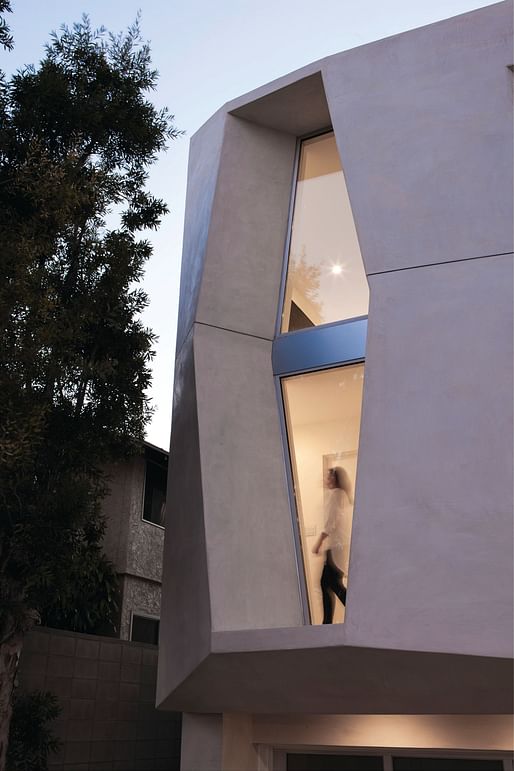
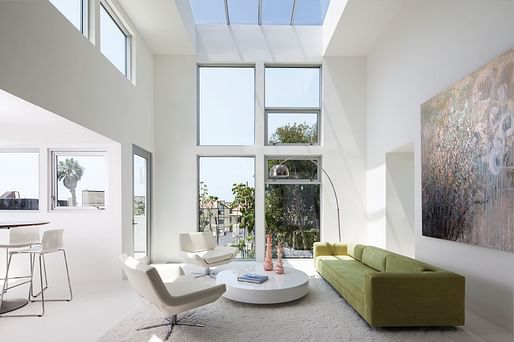
Hollywood Hills House, Los Angeles, CA
A 3,500 square foot residence located in Nichols Canyon, the Hollywood Hills House is designed to minimize visual and environmental impact. Integrated into a wooded hillside and concealed from view while maximizing interior sightlines, the structure features a layered composition, with a concrete base, a glass-walled main level, and a faceted upper volume for private spaces. Sustainable features include photovoltaic panels, a solar hydronic water heating system, and advanced green building technologies. The landscape incorporates native vegetation, a swimmer’s pool, and an underground music studio with direct pool views.
Learn more on the Hollywood Hills House’s Archinect project page
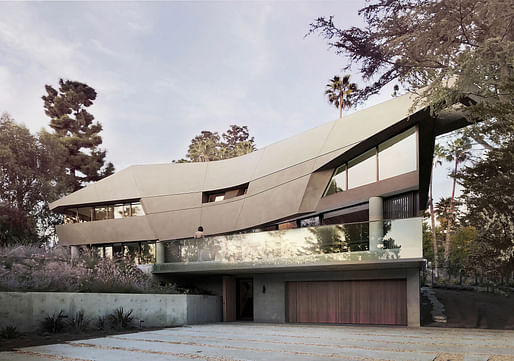
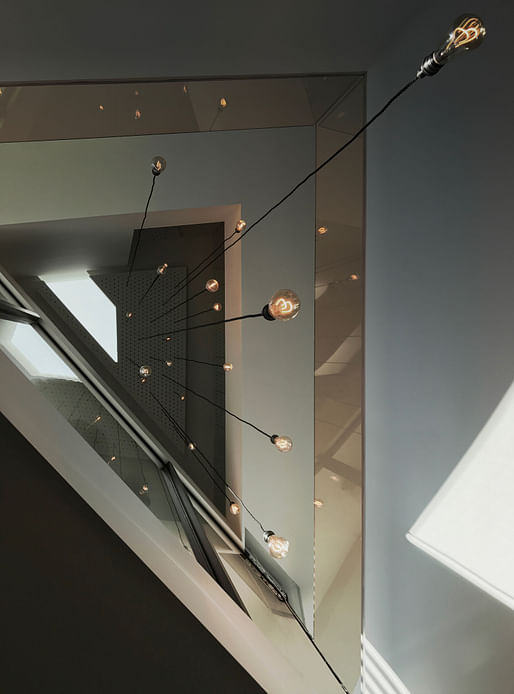
Preston, Los Angeles, CA
Preston is a small lot subdivision development in Echo Park, comprising five single-family residences on a 7,500 square foot site. Each 2,500 square foot, three-story home is designed to cascade down a steep hillside, aligning with the site’s topography and neighborhood context. The homes feature large windows that provide views of the surrounding hills and downtown Los Angeles. Exterior materials include cement fiberboard, metal siding, and smooth plaster, with extruded window frames adding definition.
Learn more on Preston’s Archinect project page
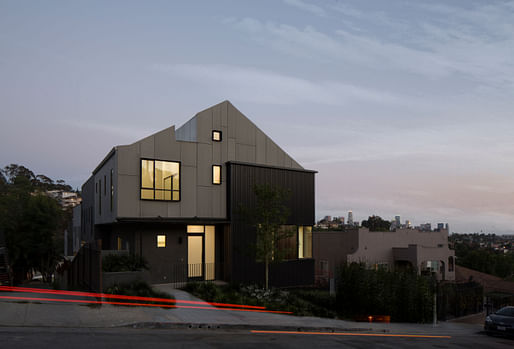
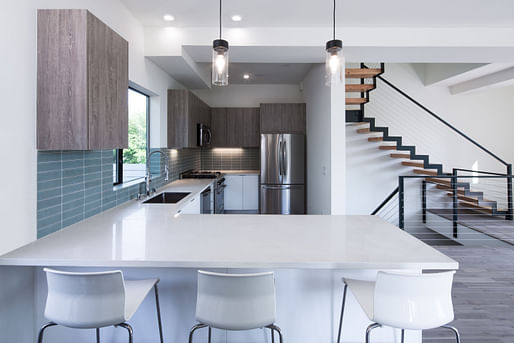
Mar Vista House, Mar Vista, CA
The Mar Vista House is an urban residence in Los Angeles composed of three distinct building volumes organized around a central courtyard garden. Designed for privacy and tranquility, the main two-story house contains the primary living spaces, with folded roof and wall planes punctuated by strategically placed windows. A double-height living area features a prominent fireplace that extends through the roof. The scheme utilizes low-cost, readily available materials such as galvanized metal siding, cement fiberboard, exposed steel, glass, and wood.
Learn more on the Mar Vista House’s Archinect project page
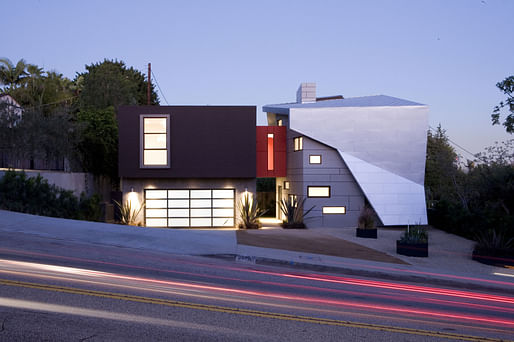
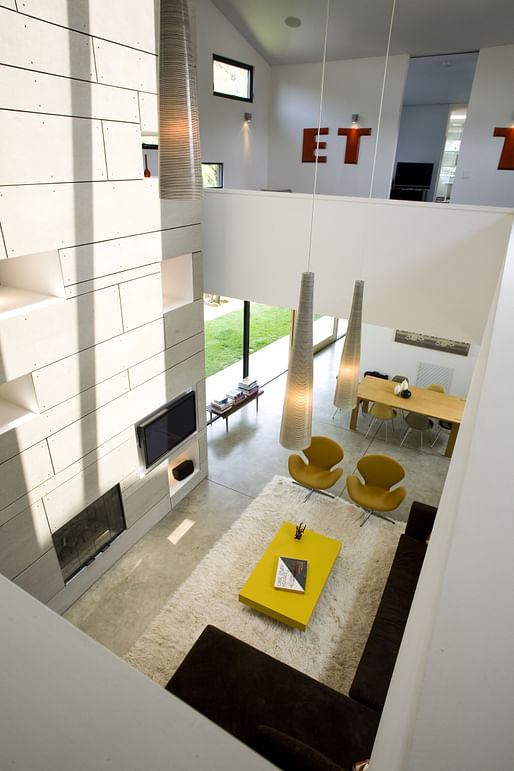
Live Oak Studio, Los Feliz, CA
A hillside residence and artist’s studio located on a wedge-shaped lot in the Hollywood Hills, Live Oak Studio is designed to integrate with the mountainous landscape. The scheme houses a painting studio, master suite, and loft, with massing and materials intended to complement, rather than compete with, a nearby Wallace Neff house. The structure is anchored into the slope with nine reinforced concrete caissons and tied with deep grade beams. A processional interior path leads through double-height spaces, framed views, and a roof terrace offering vistas of Griffith Observatory, the Hollywood Sign, and the Los Angeles skyline.
Learn more on the Live Oak Studio’s Archinect project page
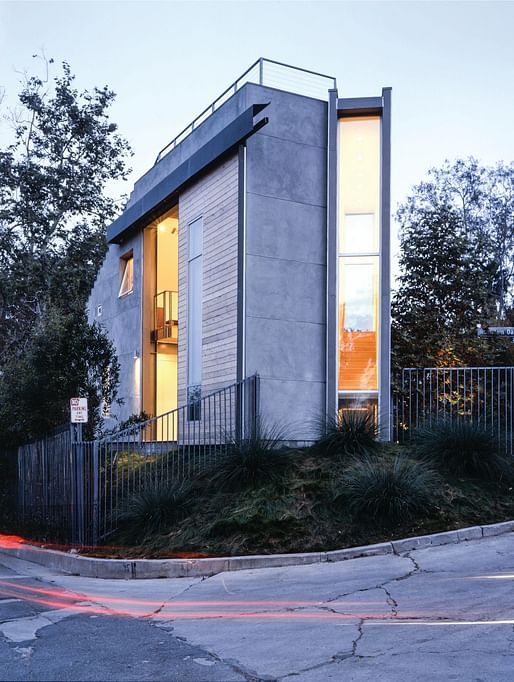
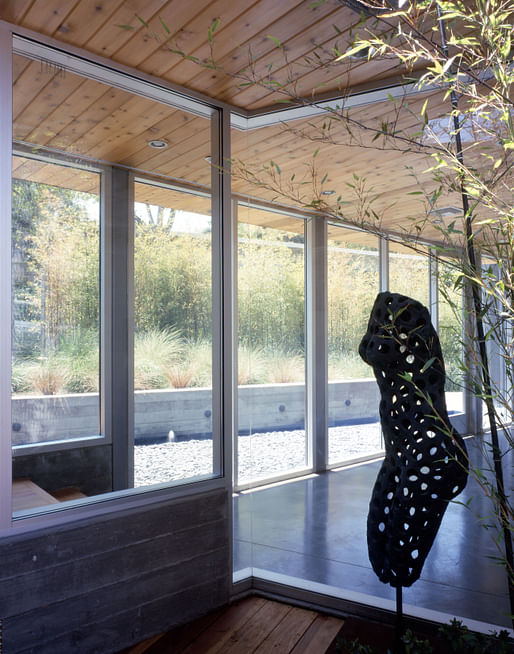
Meet Your Next Employer is one of a number of ongoing weekly series showcasing the opportunities available on our industry-leading job board. Our Job Highlights series looks at intriguing and topical employment opportunities currently available on Archinect Jobs, while our weekly roundups curate job opportunities by location, career level, and job description.

