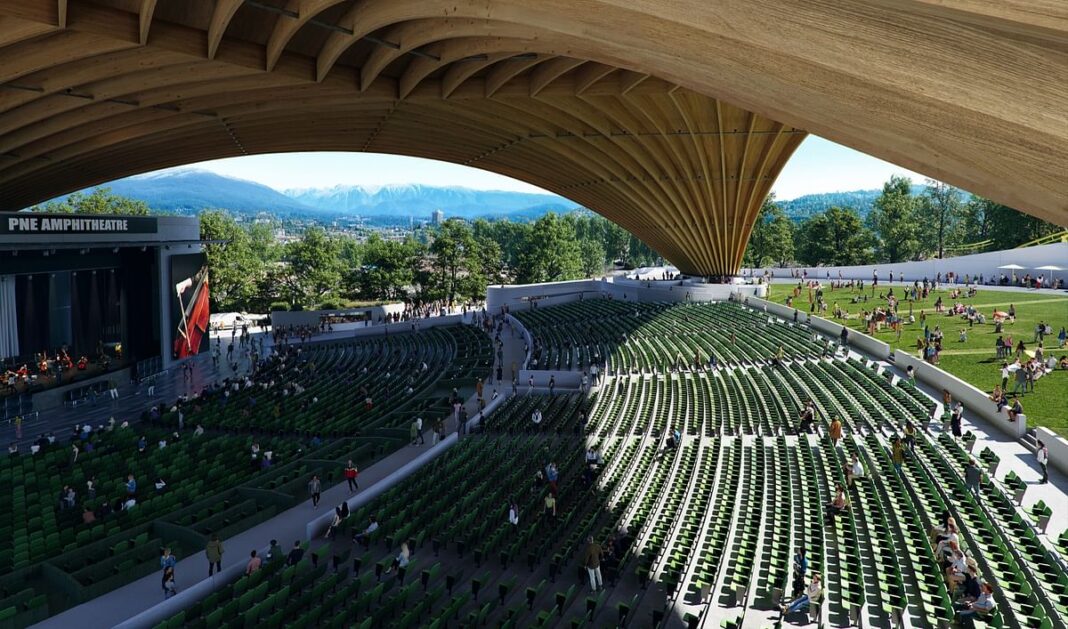anchor
Render credit: Mir
Construction has begun on a major mass timber amphitheater in Vancouver. The PNE Amphitheatre was designed by Revery Architecture and will create a 10,000-capacity open-air venue anchored by the world’s largest free-span mass timber roof. The venue will be completed ahead of the 2026 FIFA World Cup, where it will be the host site during the FIFA Fan Festival.
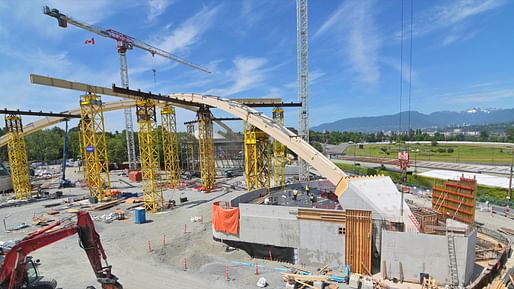
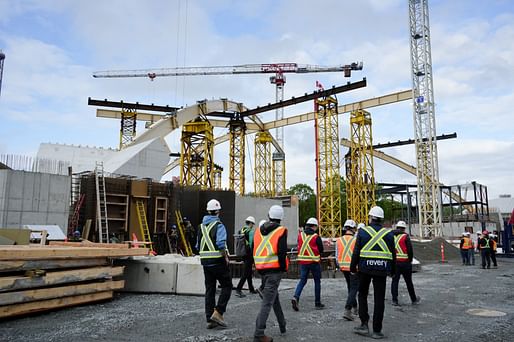
Located within Hastings Park, the project is designed to balance large-scale performance needs with the surrounding residential context. The scheme’s signature design feature is its 344-foot-wide starburst roof constructed from over 70,000 cubic feet of mass timber. The structure comprises 60 intersecting arches arranged into six barrel vaults, with each arch rising up to 82 feet high. The roof will be constructed primarily with Douglas Fir glulam and Spruce-Pine-Fir cross-laminated timber.
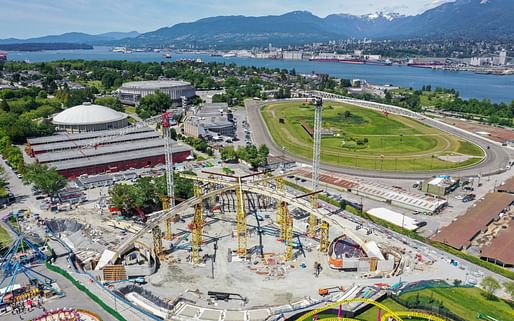
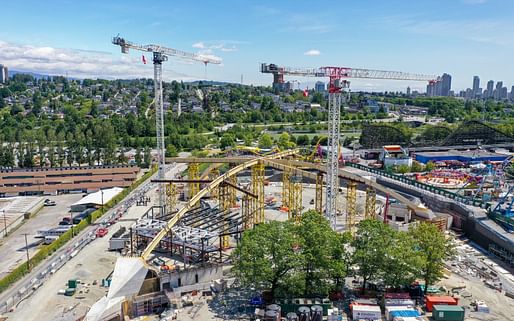
The amphitheatre will be equipped with a permanent stage, a three-story back-of-house building, and infrastructure for food, beverage, and merchandise services. Meanwhile, a flexible seating layout includes removable floor seating, lawn areas, and VIP suites.
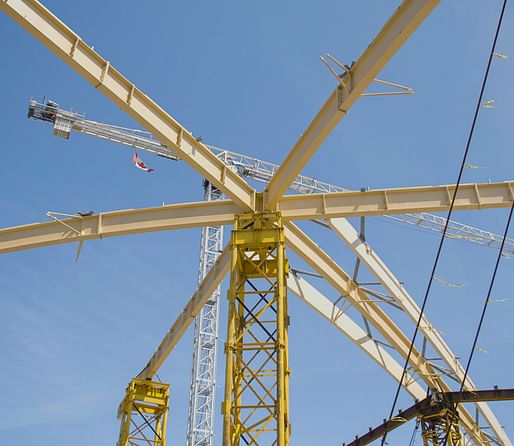
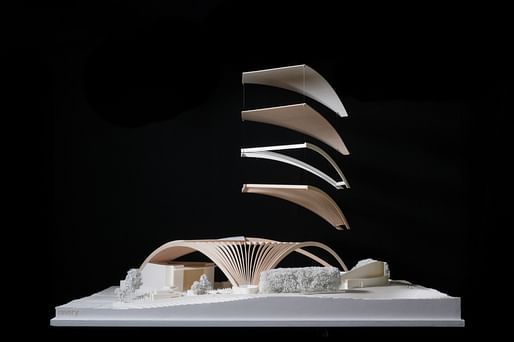
The scheme has been designed to operate entirely on hydroelectric power, while the use of locally sourced mass timber reduces embodied carbon by 40% compared to traditional materials, according to the team. A rainwater collection system built into the roof and foundation will irrigate landscaping and regulate runoff, addressing local concerns over stormwater management.

