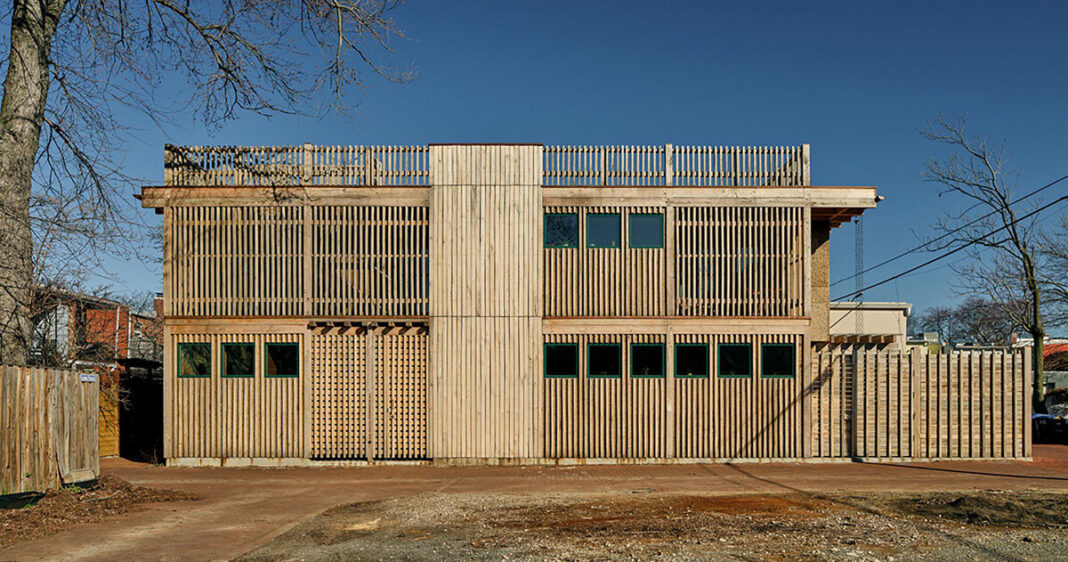the Revival of the Alley Dwelling in washington dc
In the quiet crisscross of Capitol Hill’s alleys, BLDUS has slotted the Brown House as a striking new structure that brings texture, tactility, and botanical ambition to Washington DC. The single-family residence is a materials manifesto dressed in cork, copper, black locust timber, and bamboo — a counterproposal to drywall monotony.
BLDUS designs its Brown House as a linear infill on Overbeck Alley, taking advantage of recent zoning updates that encourage alley housing in DC as a means to ease the city’s housing shortage. But instead of defaulting to a cramped shoebox or minimalist white cube, the team embraced the awkward urban footprint to explore how thoughtful materiality and passive design can transform constrained sites into comfortable, sustainable homes.
images © Ty Cole
BLDUS curates a collage of Natural Materials
From floor to ceiling and wall to wall, the Brown House is a celebration by BLDUS of materials doing what they do best. The architects specify black locust wood for slatted screening, fencing, and rooftop fall protection; cork panels to clad the exterior and coat the interior ceilings in a spray-applied finish; bamboo structural walls stained with PolyWhey, a cheese-industry byproduct; and cavities packed with hemp and cellulose insulation. These eco-friendly ingredients are materials with purpose. Each is chosen for durability, breathability, and low carbon impact.
The project makes a case for material legibility as a pathway to wellness. Surfaces aren’t buried behind layers of paint or gypsum. Instead, they are tactile and recognizable, inviting occupants to connect with the spaces around them in a more visceral, enduring way. The result is a home that is healthier, and feels lived-in from the first step inside.
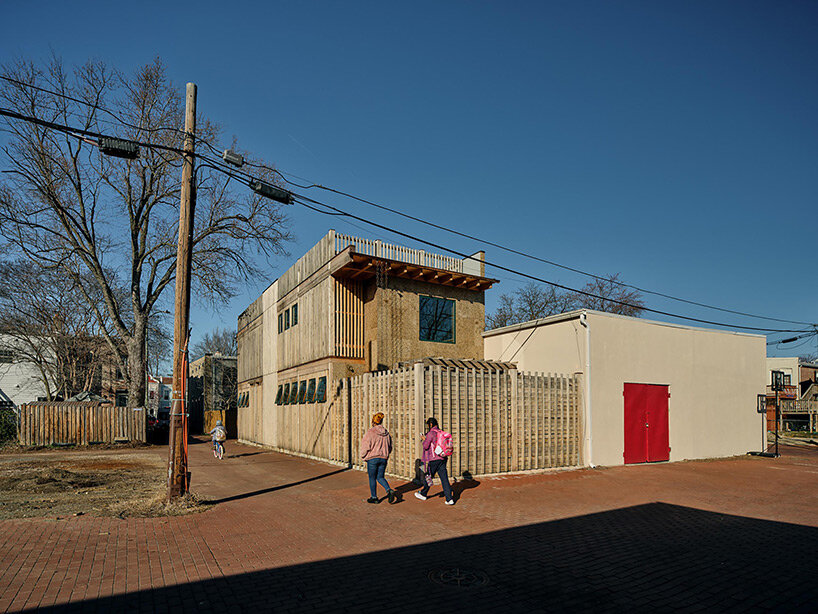
the Brown House by BLDUS uses cork, black locust timber, and bamboo for a breathable home
Spatial Strategies for Long-Term Living
While compact in footprint, BLDUS calibrates the Brown House for longevity and flexibility. The ground floor is planned around a bedroom-bathroom suite, allowing for single-floor living if needed, while a central, switchback stair leads to a second story and rooftop. Balconies, vestibules, terraces, and gardens soften transitions between indoors and out, creating pockets of light and privacy throughout the home.
On the roof, planter beds serve as micro-farms for the household. Fed by rainfall and supplemented by rainwater stored in cisterns, these beds allow the occupants to grow a significant portion of their food during the growing season. South garden beds and green areas along the north facade round out the house’s hyperlocal food loop, making sustainability feel personal and edible.
Sourcing materials as locally and efficiently as possible, BLDUS minimized embodied energy without compromising on strength or comfort. The bamboo-wood hybrid structural panels exemplify this ethos, combining modern engineering with regenerative resources. The house’s low energy demands, renewable insulation, and built-in water management point toward a climate-conscious urbanism rooted in craft.
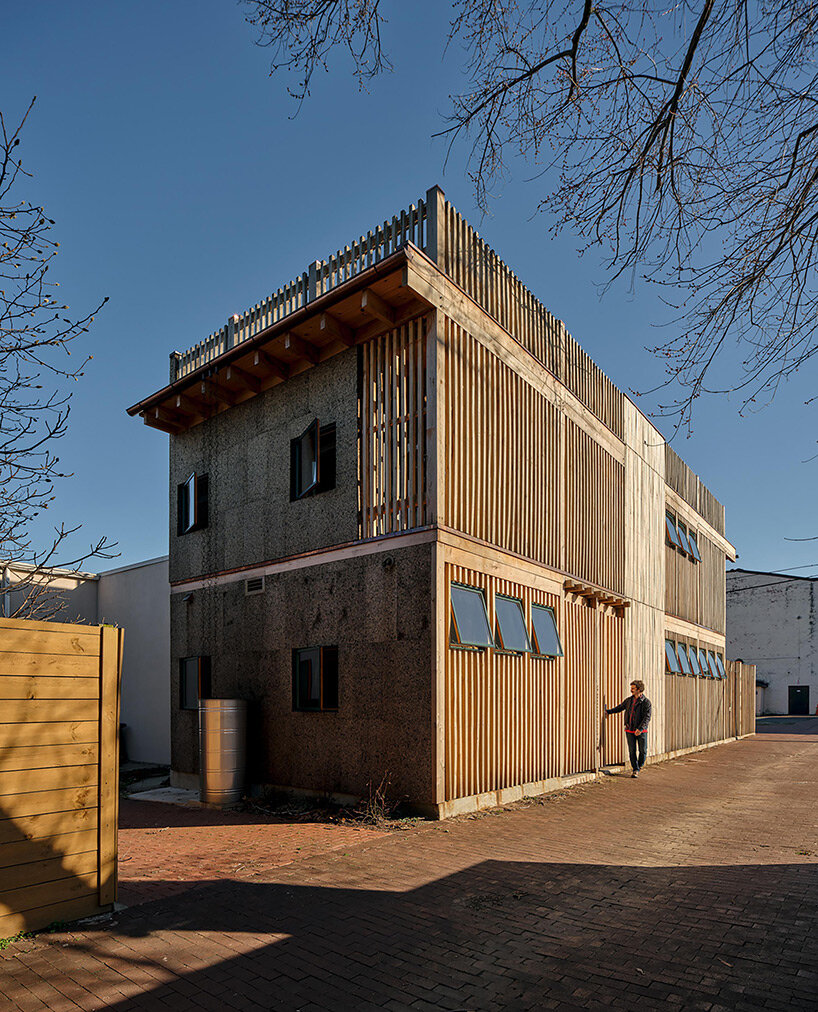
birds nesting in the outdoor areas of brown house suggest a welcoming environment
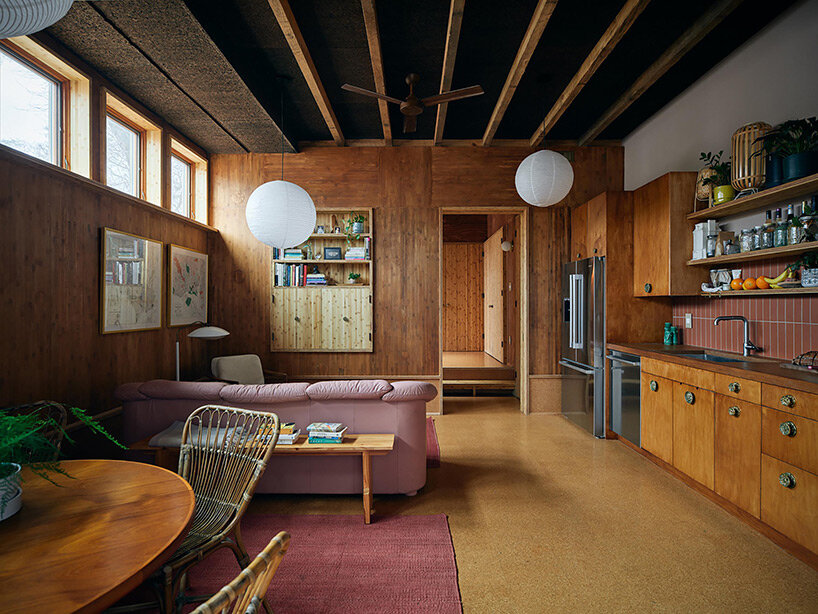
BLDUS designs the Brown House in DC as a tactile and ecological response to alley living
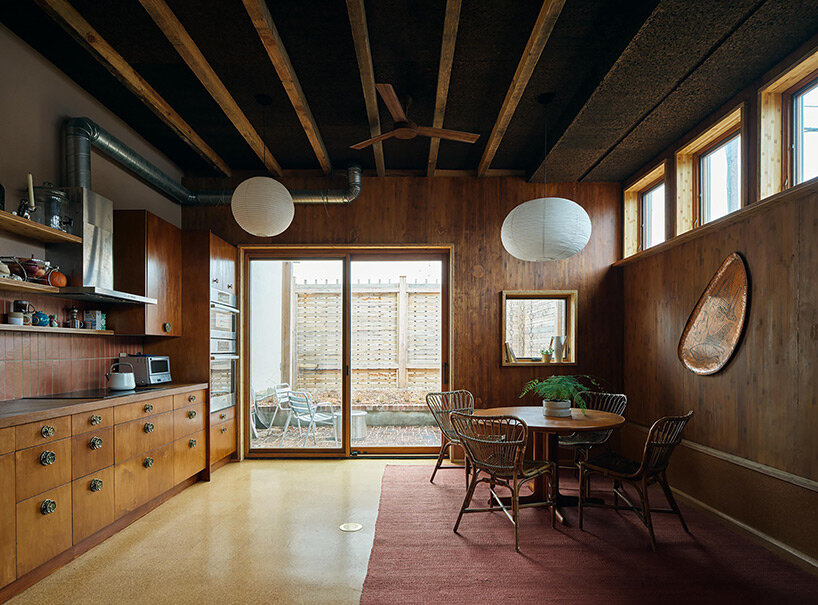
the Washington DC residence proves alley homes can be resilient and refined

