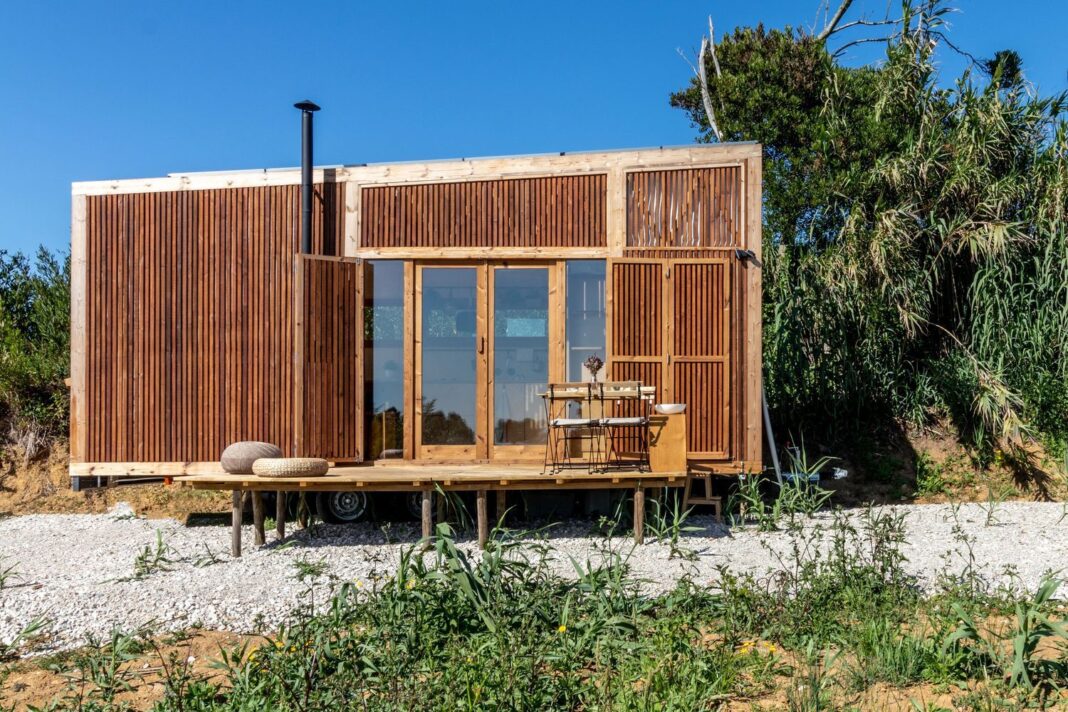How is it possible to maximize livability in small spaces? What design decisions contribute to functionality and the fulfillment of the inhabitants’ essential needs? Over the past decade, small-scale architecture has gained prominence in the quest to find new ways of living in connection with nature and in pursuit of relative self-sufficiency, among other reasons. From minimal homes or tree houses to fine carpentry solutions and sculptures, the Portuguese design studio Madeiguincho is dedicated to developing timber-based projects with the aim of promoting knowledge of wood craftsmanship as both a raw material and a building medium.
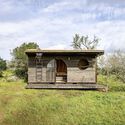
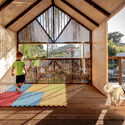
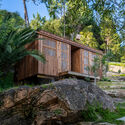
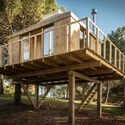
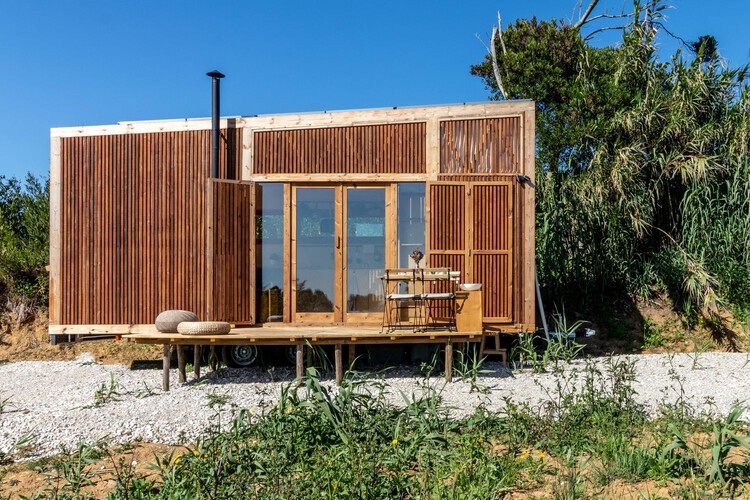
Bringing together three generations of expertise in a workshop-carpentry space, Madeiguincho emerged around 1990 as the name for a family-run woodworking business dedicated to the art and technique of cabinetry. Based in Portugal, the studio aims to develop a space for experimentation with utmost respect for the purity of wood, seeking to deliver high-quality and durable solutions. Combining both ancestral and contemporary knowledge and techniques, its executive director Gonçalo Marrote shows a strong influence of the construction arts.
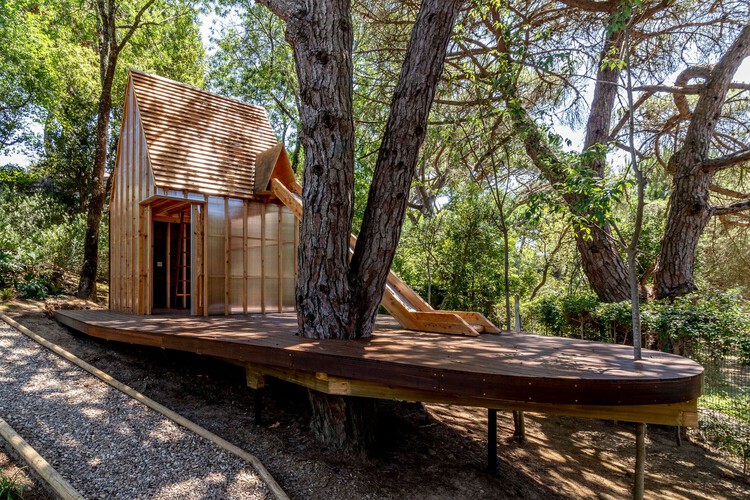
Born in Cascais into a family of carpenters and masons, architect Gonçalo Marrote obtained his master’s degree in Urban Architecture at FAUL in 2012. Between academic studies, carpentry work, and travels around the world, he embarked on a journey to India and Nepal in search of experience at one of his reference practices, Studio Mumbai. There, he learned Bijoy Jain’s working methods, along with other ancient construction techniques, before living in New York and Perth, where he worked in small carpentry workshops. Pursuing a deeper understanding of artistic and material knowledge, he completed a postgraduate degree in Sculpture at the Faculty of Fine Arts at the University of Lisbon in 2015. Now leading Madeiguincho, he is committed to blending the knowledge acquired throughout his academic, professional, and personal journey with that passed down from his parents and grandparents.
Related Article
Tiny Houses on Wheels: Flexibility and Mobility in Small Scale Architecture
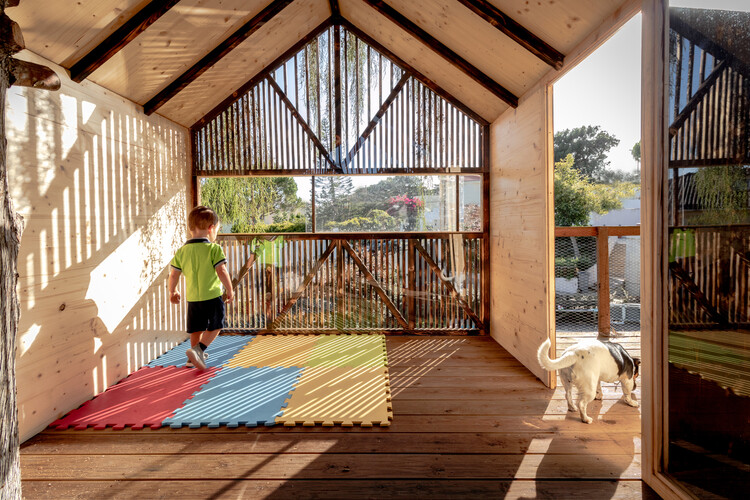
In an interview with Volume Zero, Gonçalo Marrote expresses his commitment to prioritizing environmental care and respect for the planet by combining creativity with sustainability to achieve more impactful designs. In several Madeiguincho projects, such as the Columba Tree House, a wide variety of woods are used, including Japanese cedar, birch, thermolaminated wood, cork, and different types of pine, with the intention of connecting visitors to nature and highlighting its beauty from both inside and out. Meanwhile, projects like Pego House go further by adopting sustainable off-grid configurations, integrating solar panels and batteries for electricity, as well as a rainwater collection system built directly into the structure.
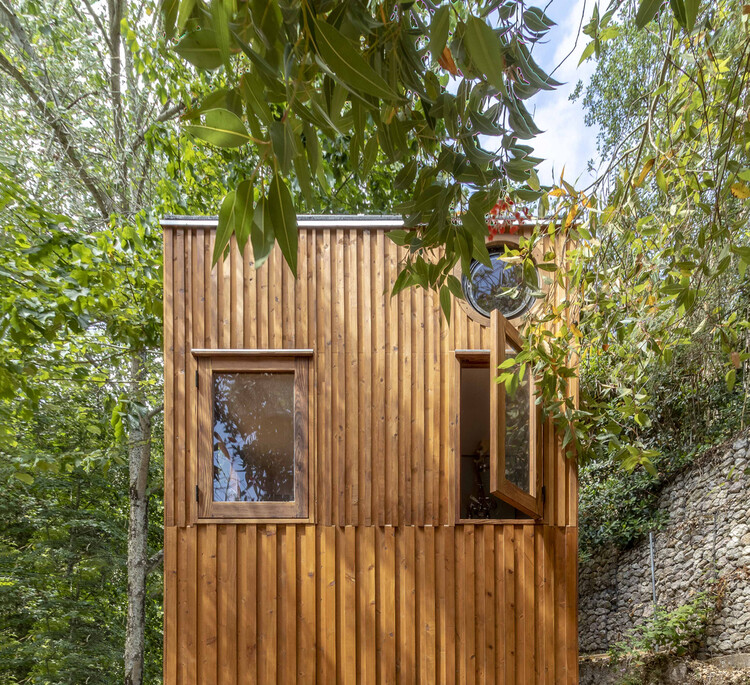
Another project that exemplifies autonomous design is Tiny On Wheels (TOW), known as Ursa. The structure features a 5% sloped roof designed to direct rainwater down the façade into an oval window that channels it to a gutter and then through a particle filter into two water tanks with a total capacity of 650 liters. Designed to operate entirely off-grid, the project includes a rainwater reuse cycle, a three-stage reverse osmosis filter for drinking water, and a dry toilet connected to electricity for compost production. The energy generated is converted and stored for later use. The water pump, water heater, refrigerator, and induction stove operate through five adjustable-tilt solar panels on the south-facing roof, whose angle can be adjusted up to 30%, maximizing energy production in all seasons of the year.
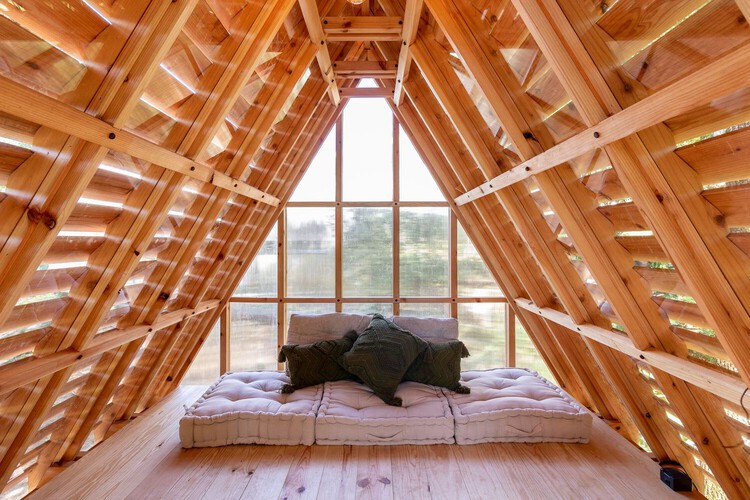
Through this approach, the studio aims to maintain a harmonious connection with the natural environment and surrounding landscape while developing cozy, comfortable habitats that prioritize natural light, sightline systems, thermal efficiency, and passive design solutions such as cross ventilation. Their projects also feature organized and permeable spatial layouts, along with built-in and mobile furniture. Next, discover 16 projects completed by Madeiguincho in different regions of Portugal, addressing various uses while maintaining the use of wood as a common main pillar without exceeding 60 square meters in size.
Cargo House / Madeiguincho
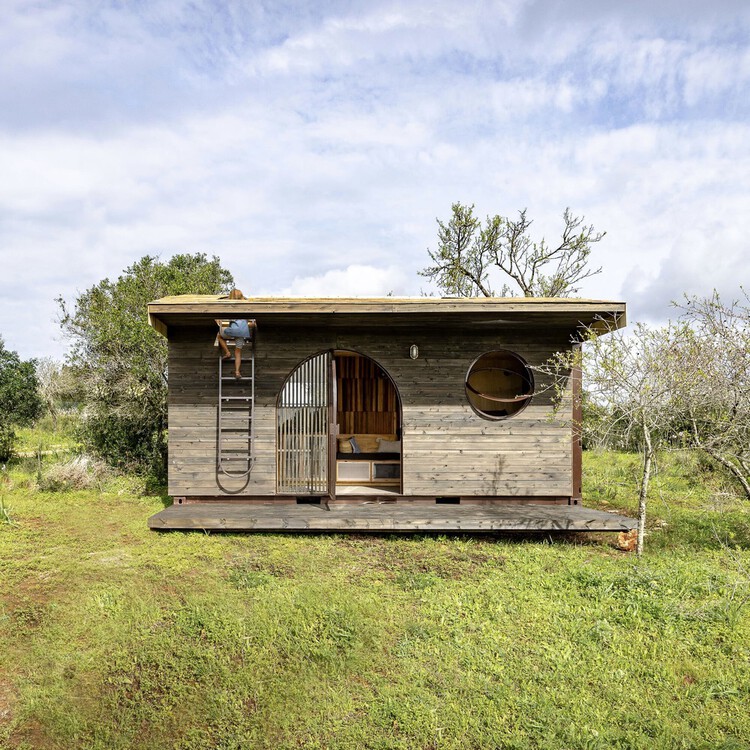
Pego House / Madeiguincho
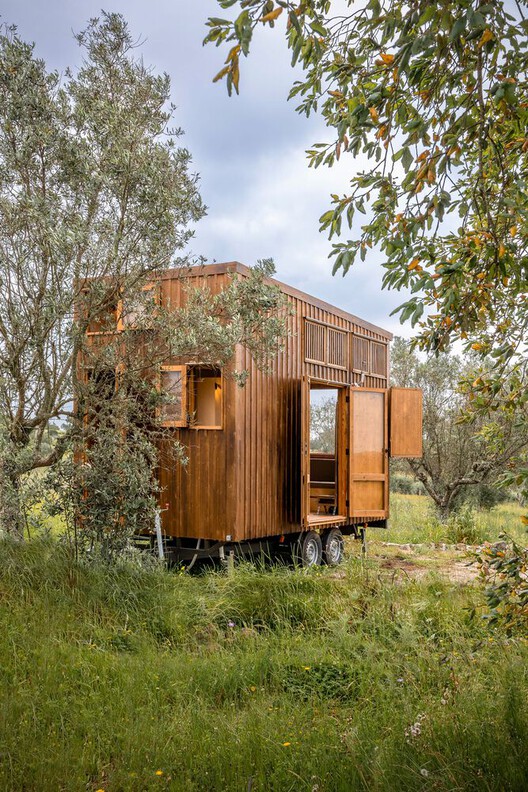
Brava House / Madeiguincho
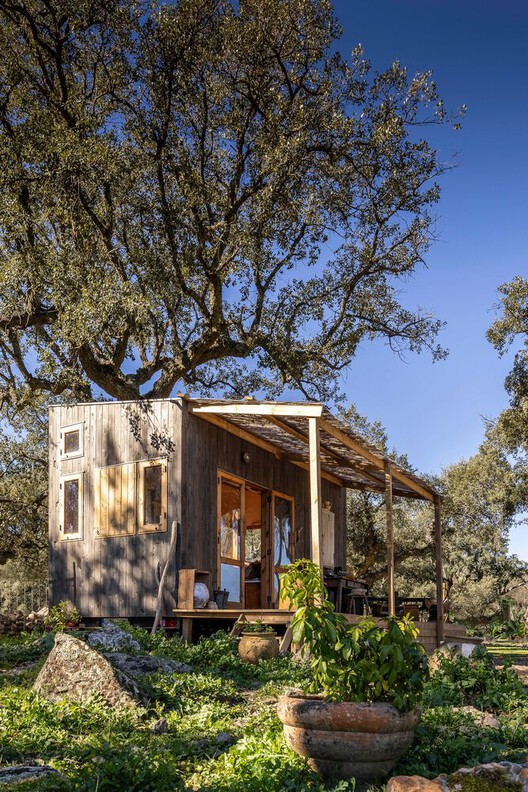
Terra 1, 2, 3 Houses / Madeiguincho
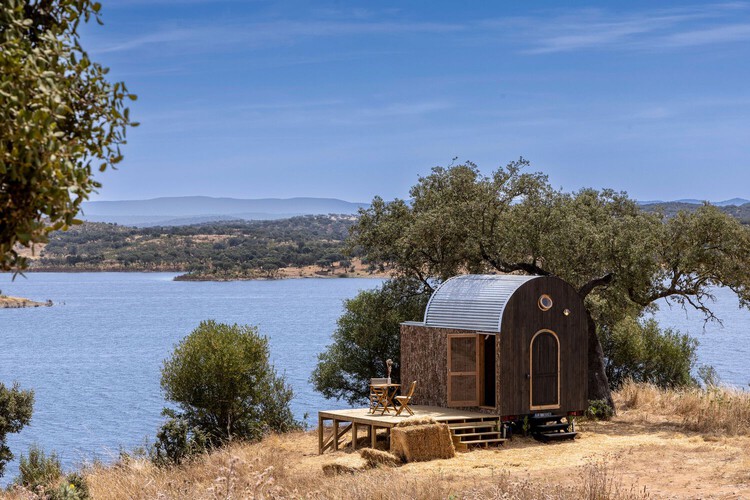
Sauna Garden Studio / Madeiguincho
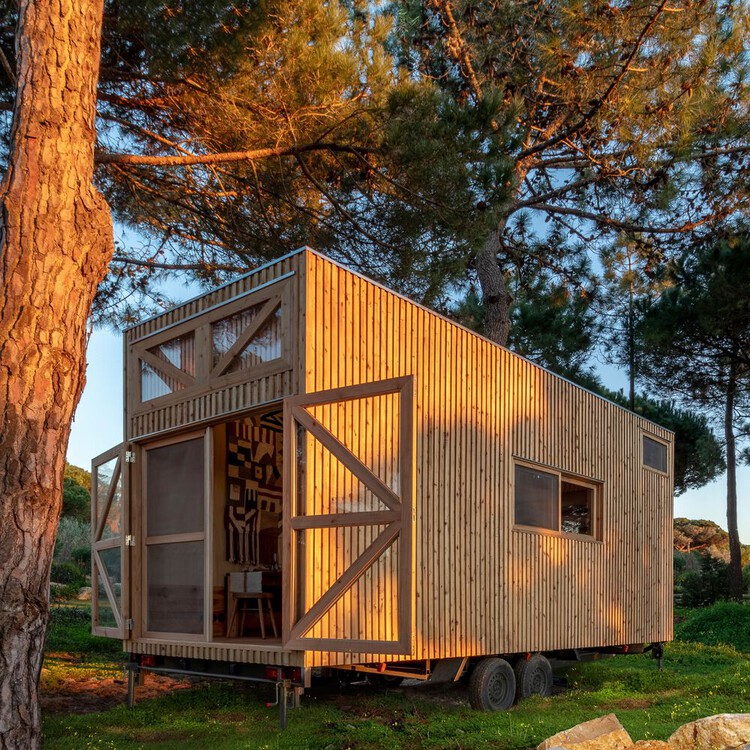
Patina Garden Studio / Madeiguincho
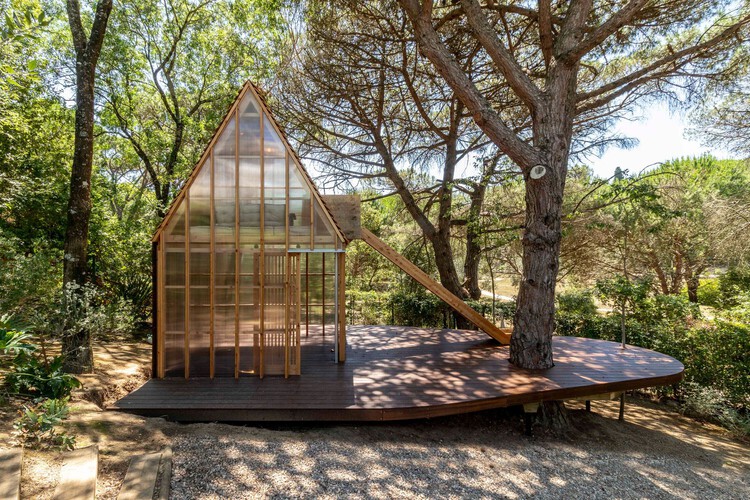
Columba Tree House / Madeiguincho
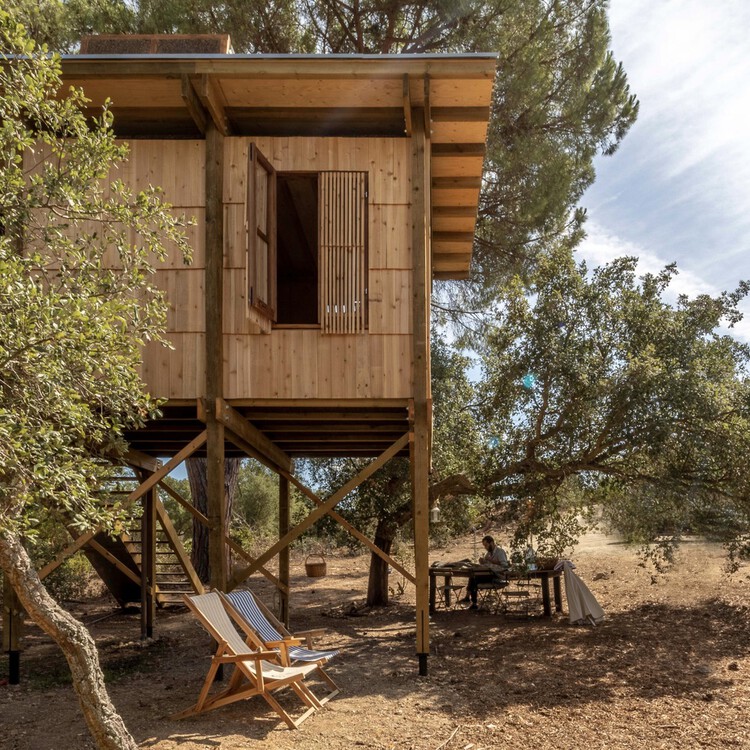
Meco Tiny House / Madeiguincho
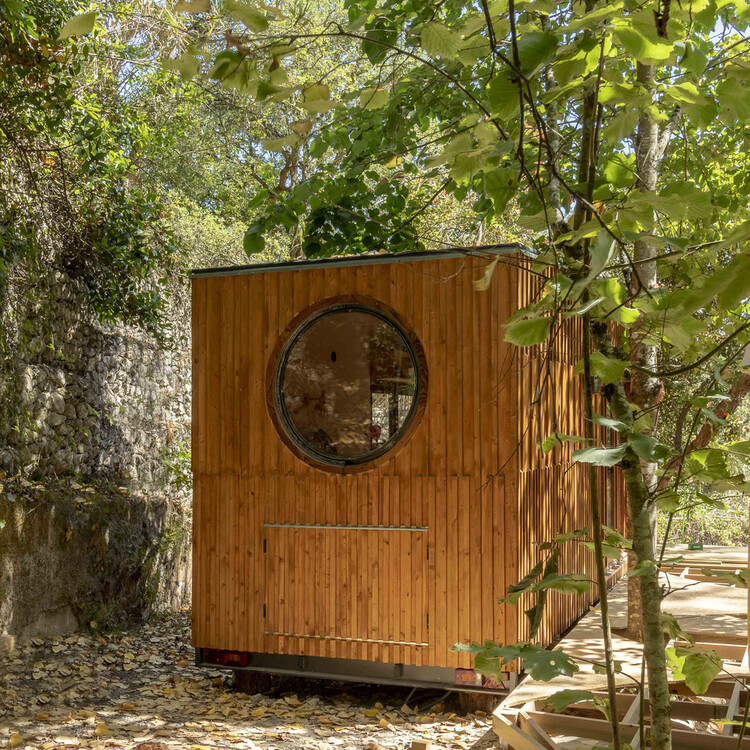
Adraga Tiny House / Madeiguincho

Ceramic Garden Studio / Madeiguincho
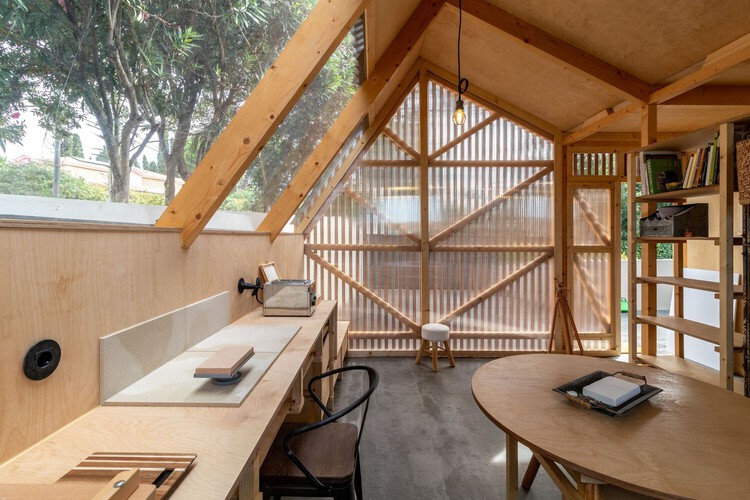
Ursa Tiny on Wheels House / Madeiguincho
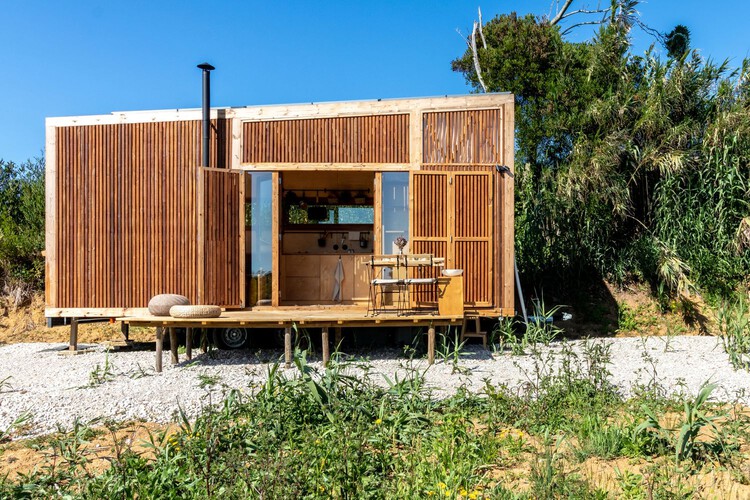
Cassiopeia Treehouse / Madeiguincho
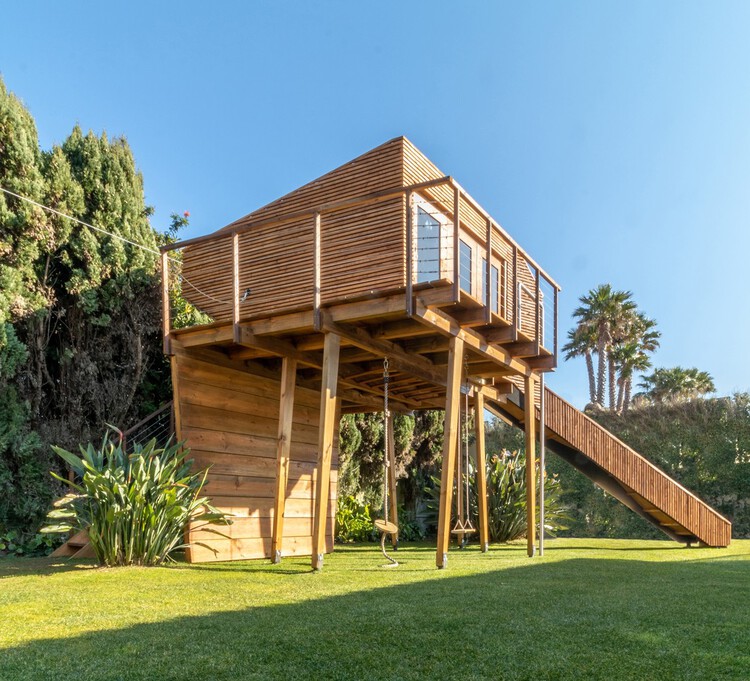
Garden Yoga Studio / Madeiguincho
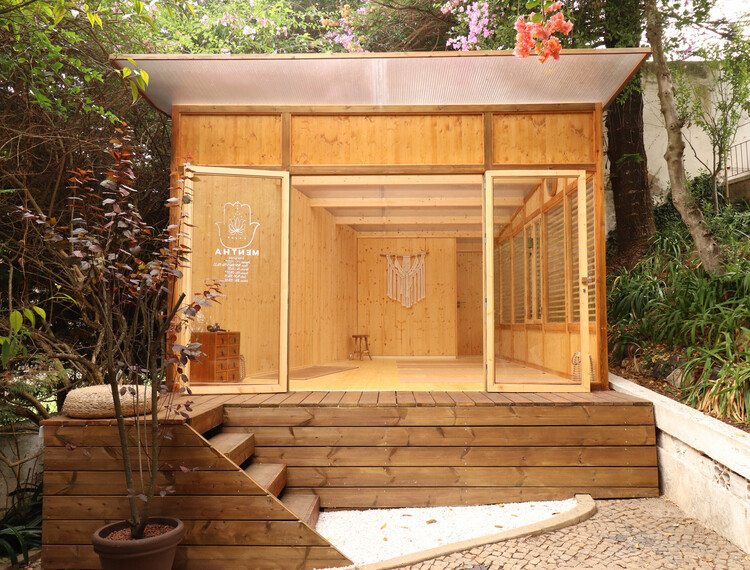
Studio Diagonal Reception and Studio / Madeiguincho
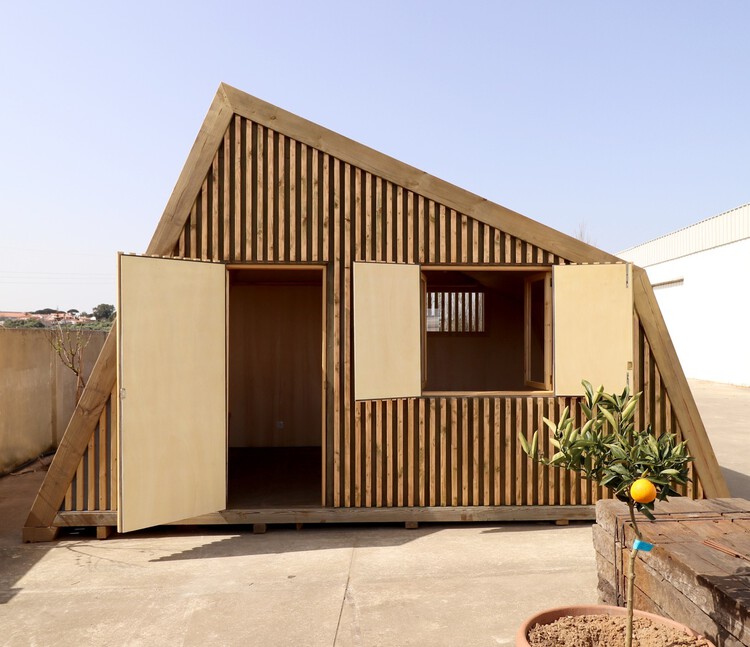
TreeHouse for Grandchildren / Madeiguincho
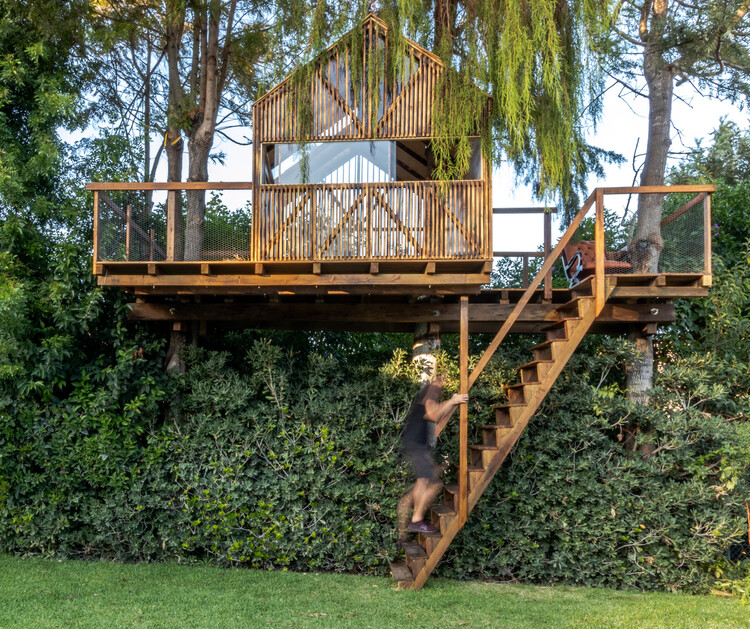
Tree House / Madeiguincho
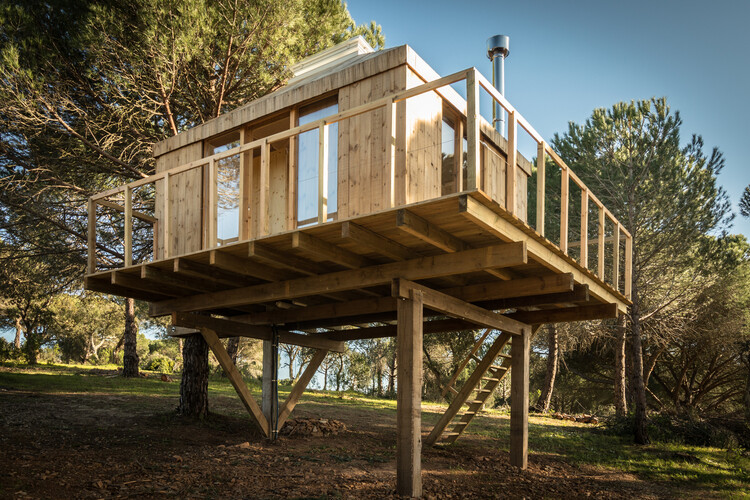
This article is part of an ArchDaily series titled Get to Know the Works of, where we look at the built portfolio of a studio, explore their creative process, and highlight their approach. As always, at ArchDaily, we greatly appreciate the contributions of our readers. If you think we should highlight a particular architectural firm, send us your suggestions.

