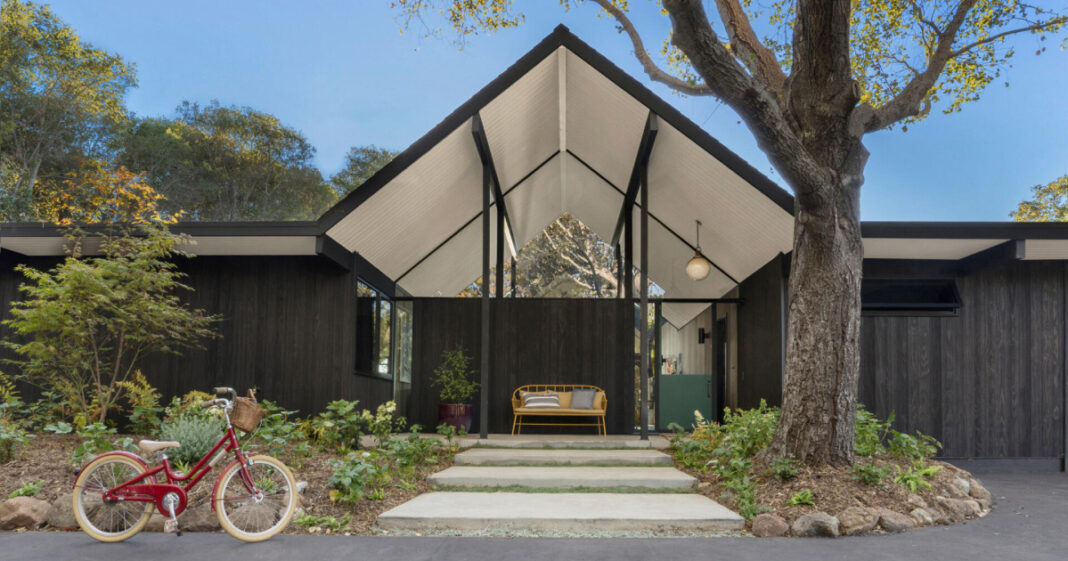In the hills of Palo Alto, California, an iconic Eichler home has been respectfully transformed by architect-artist Gustave Carlson. Originally built in 1971 and custom-commissioned by architect John S. Lynd, a personal friend of Joseph Eichler, the home carries a rare pedigree among the region’s mid-century residences. Today, it belongs to a couple with four daughters and an expansive art collection, much of it by emerging female artists. Carlson’s thoughtful update bridges past and present, enhancing the home’s functionality while preserving its optimistic spirit.
Set back from the street and accessed via a long driveway, the residence combines privacy with striking form. Its exterior has been updated using Shou Sugi Ban Accoya barn wood siding, adding texture and durability. A central gabled roof defines the structure, flanked by two flat-roofed wings that retain the home’s mid-century profile.
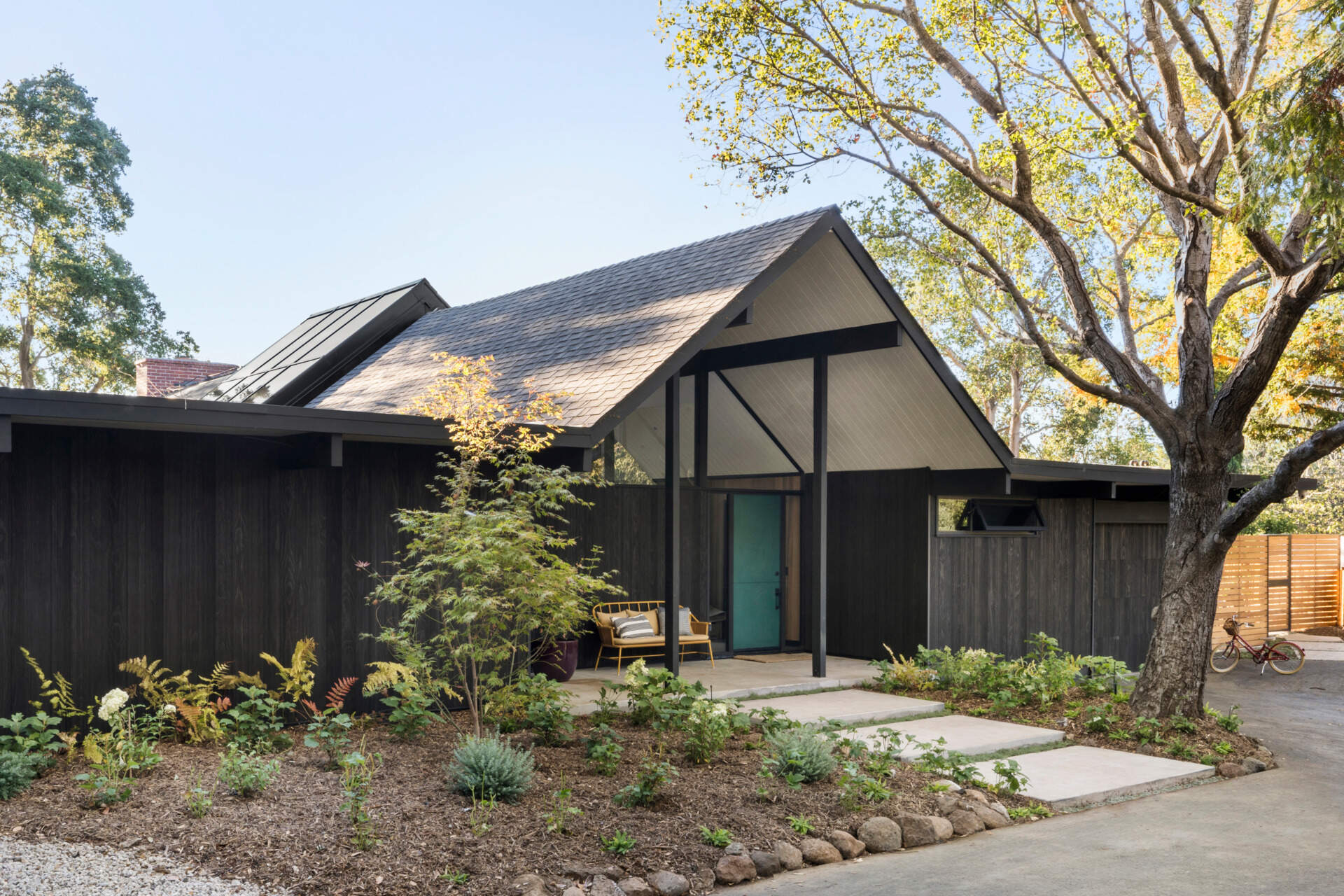
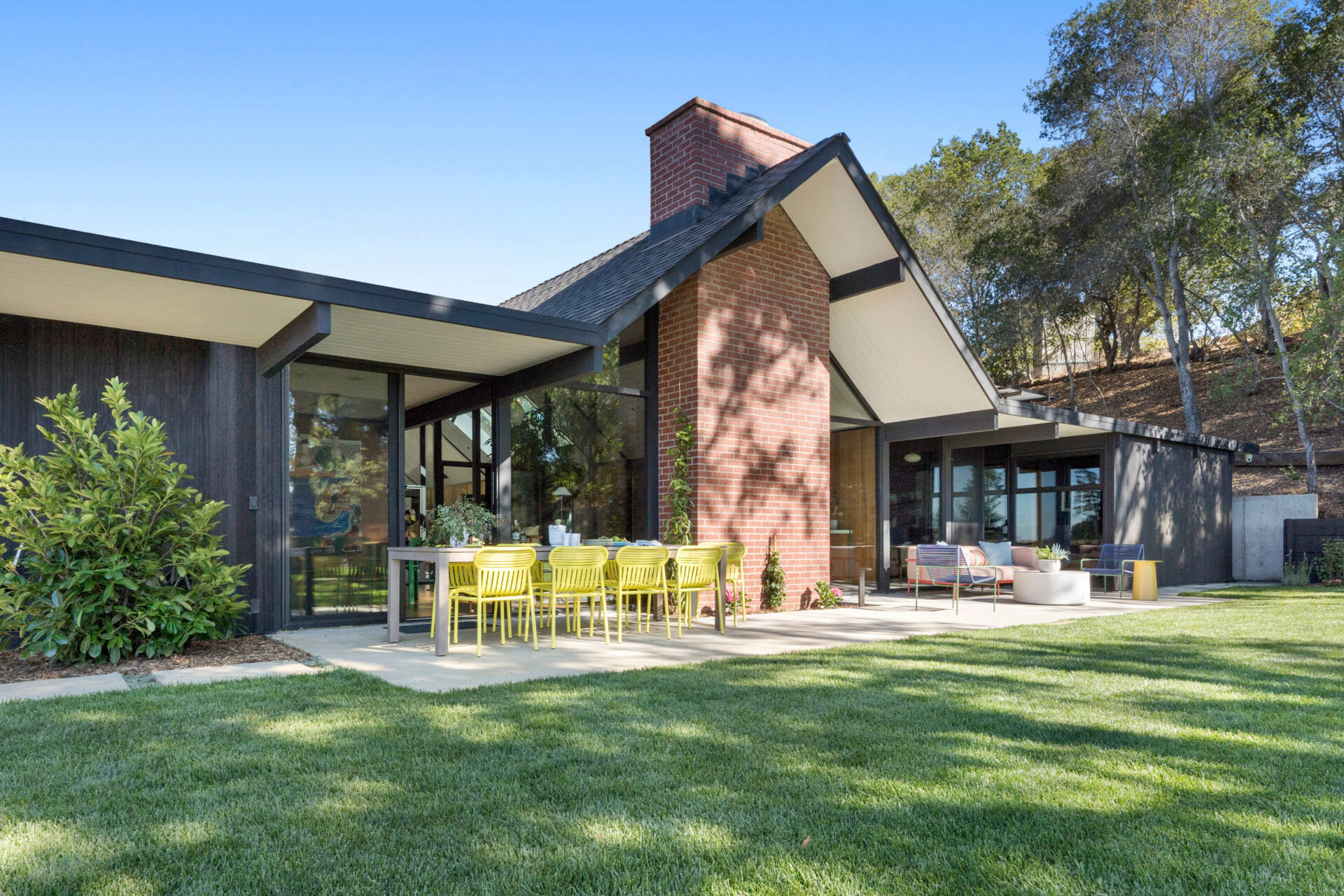
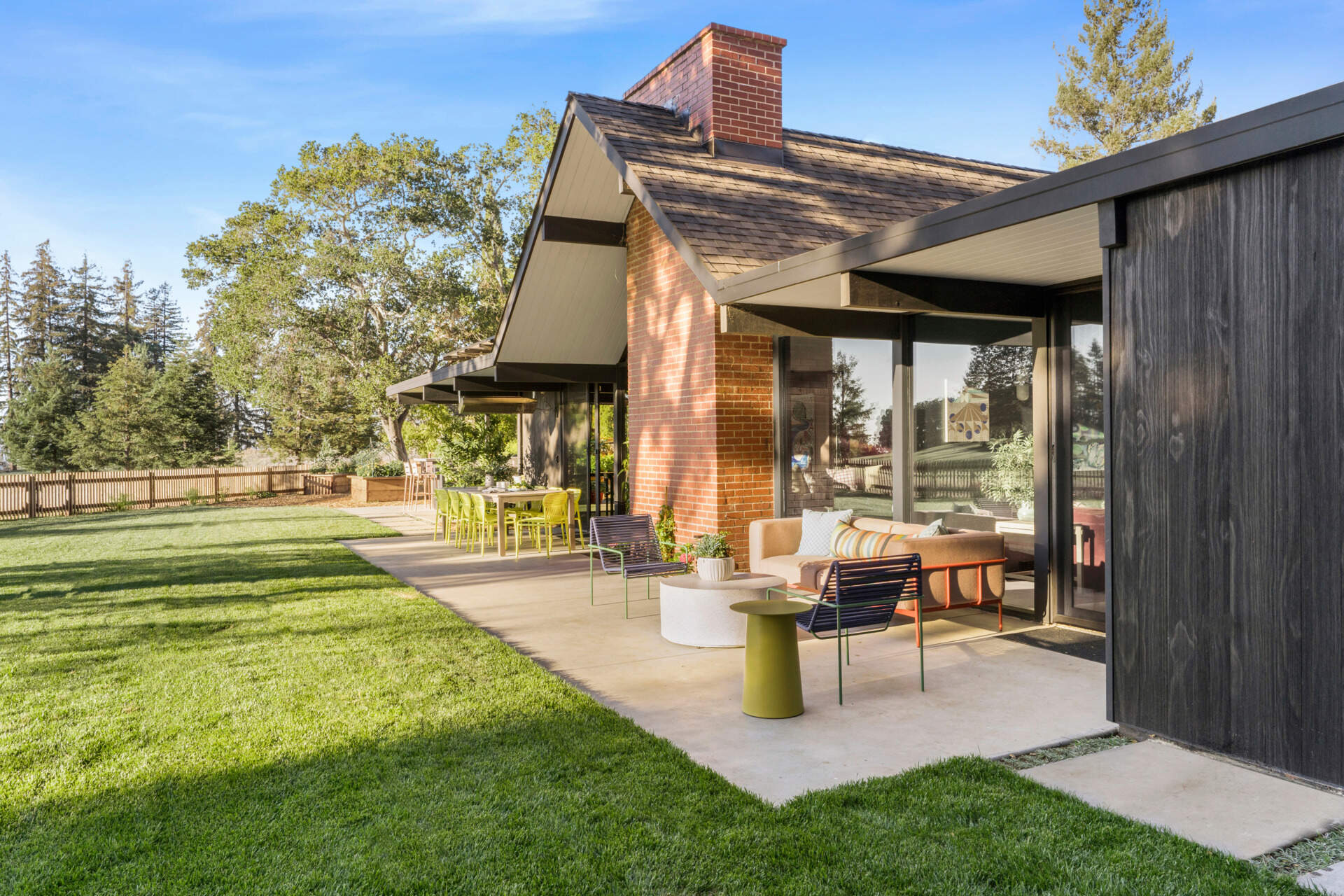
The entry porch sits beneath the gable, where transom windows bring in natural light and frame the signature Eichler post-and-beam construction. A custom Dutch door by Gustave Carlson greets visitors, a recurring motif in his residential work and a nod to craftsmanship and functionality.
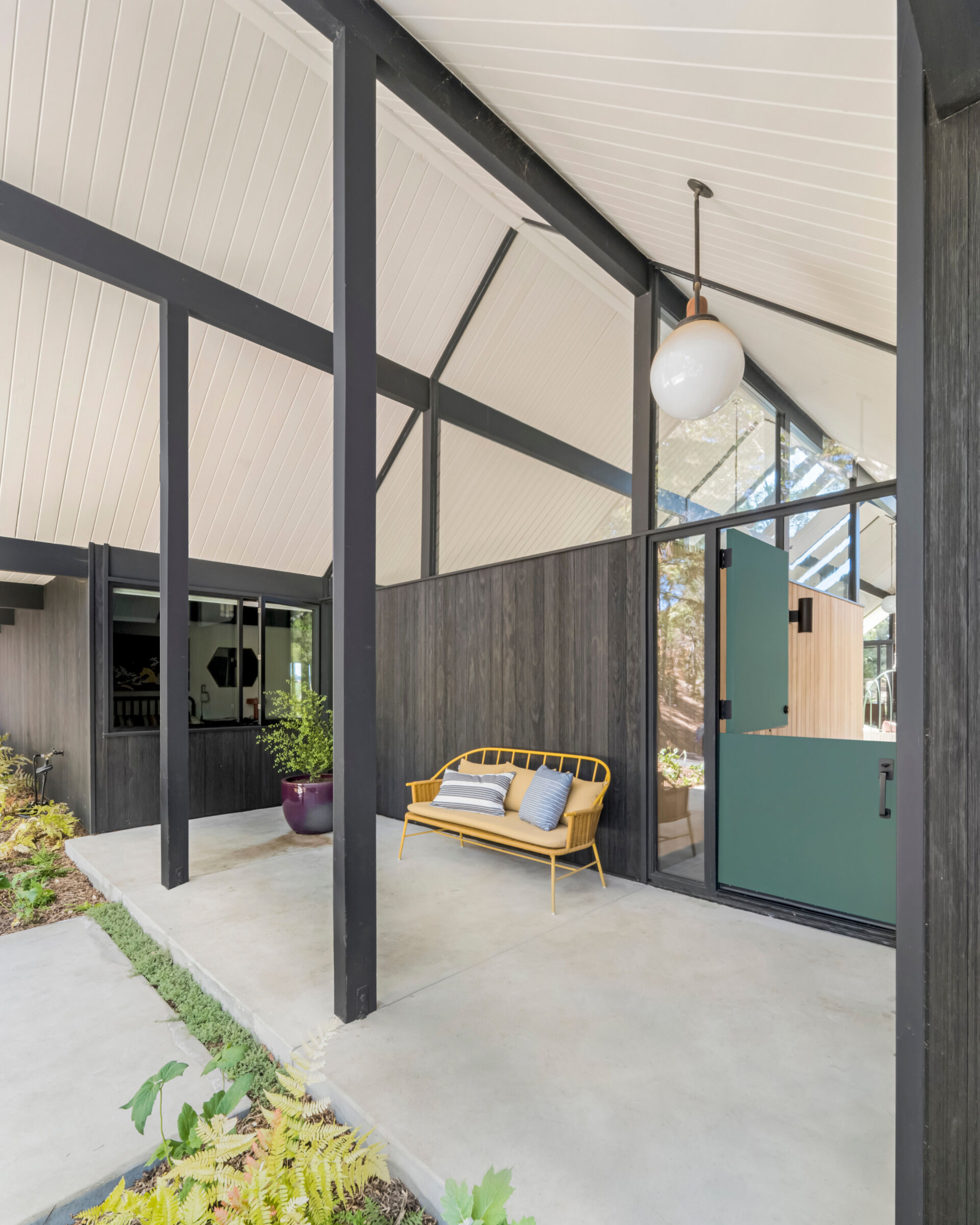
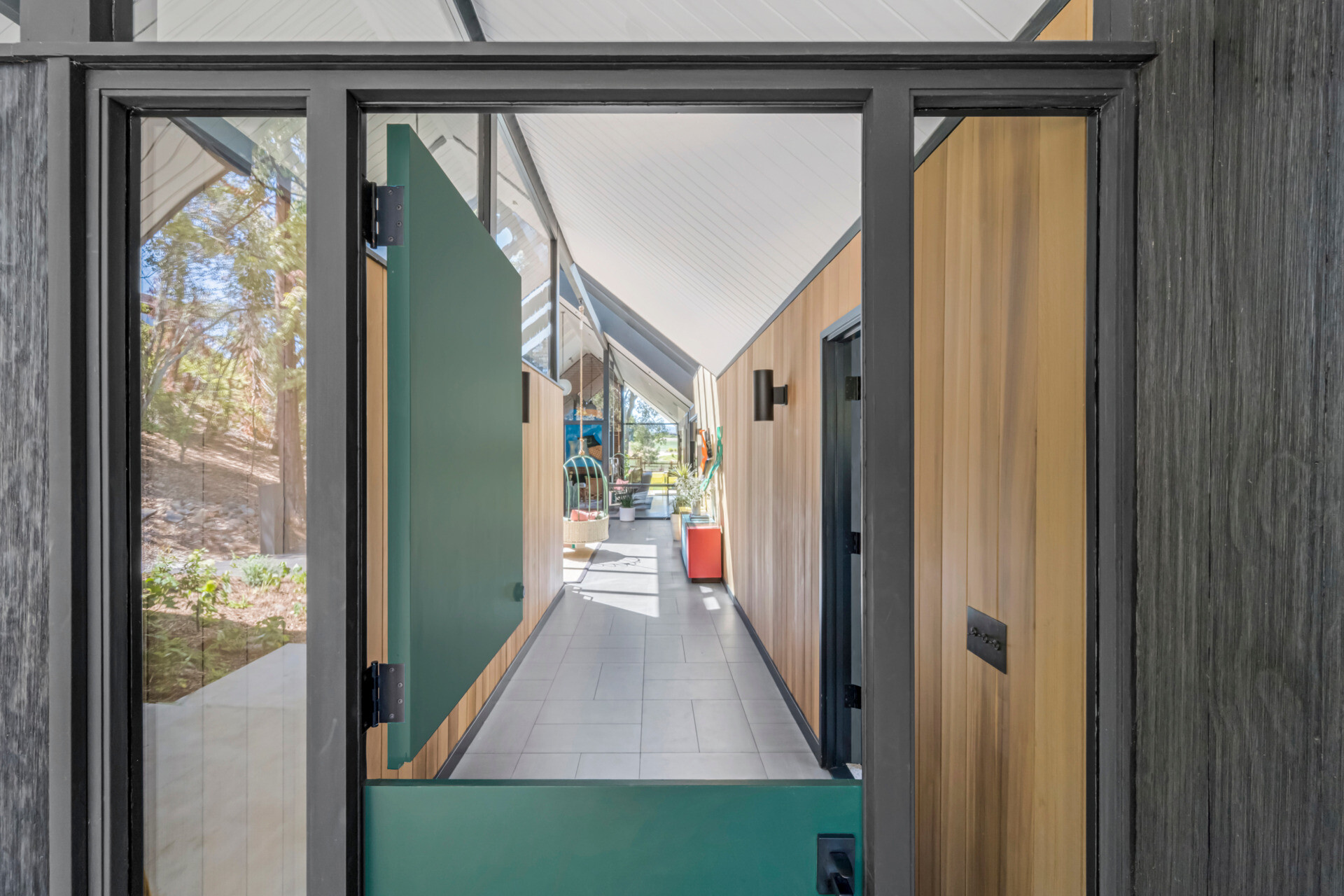
Carlson removed interior partitions to open up the living area, allowing space and light to flow freely. The simplified interior now serves as a clean backdrop for the homeowners’ growing collection of contemporary artwork by women, reinforcing the family’s creative and personal values.
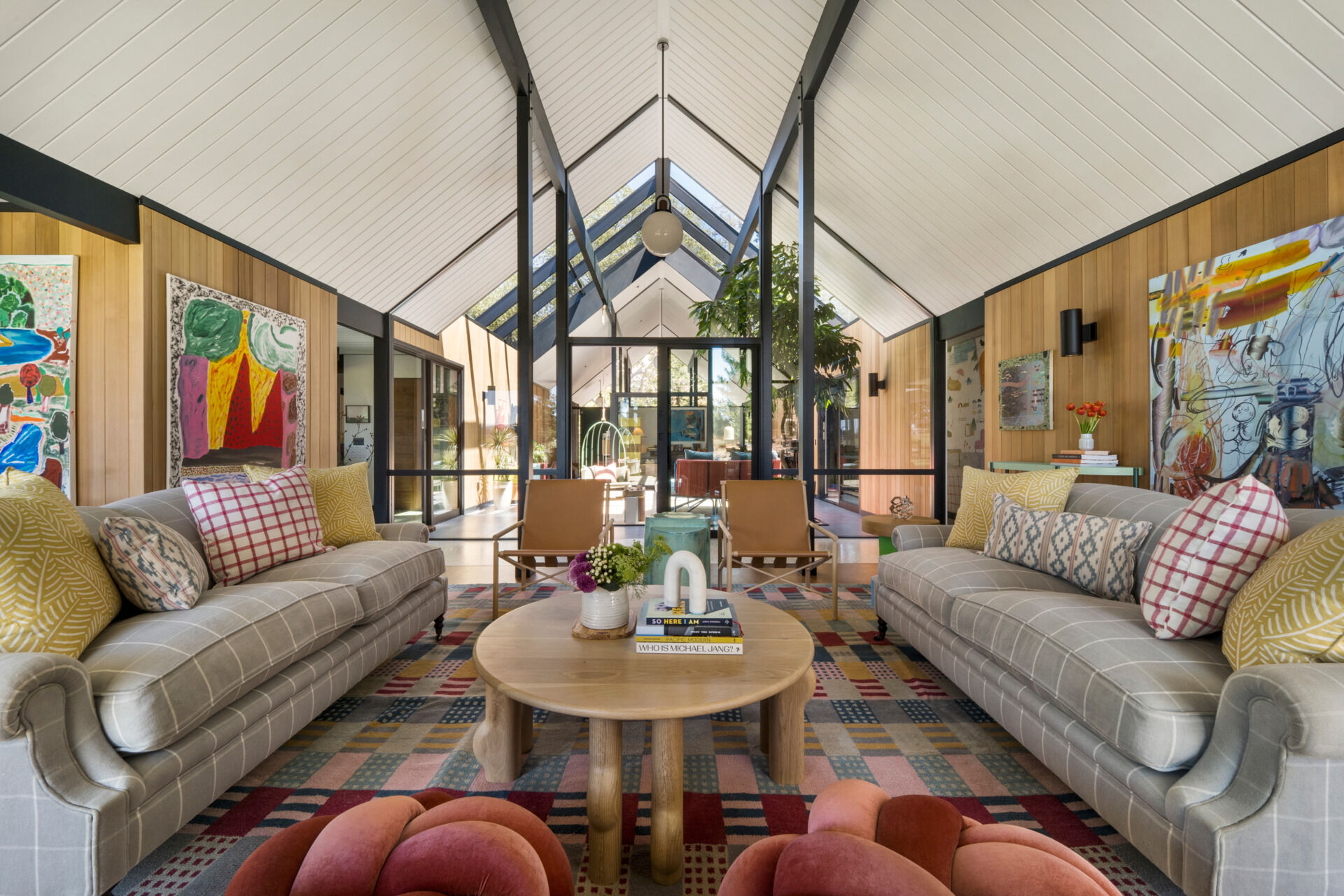
In a dedicated project room, a wall-mounted storage system, inspired by artist Donald Judd, reflects Carlson’s attention to sculptural form and practical design. The space invites experimentation while maintaining visual order.
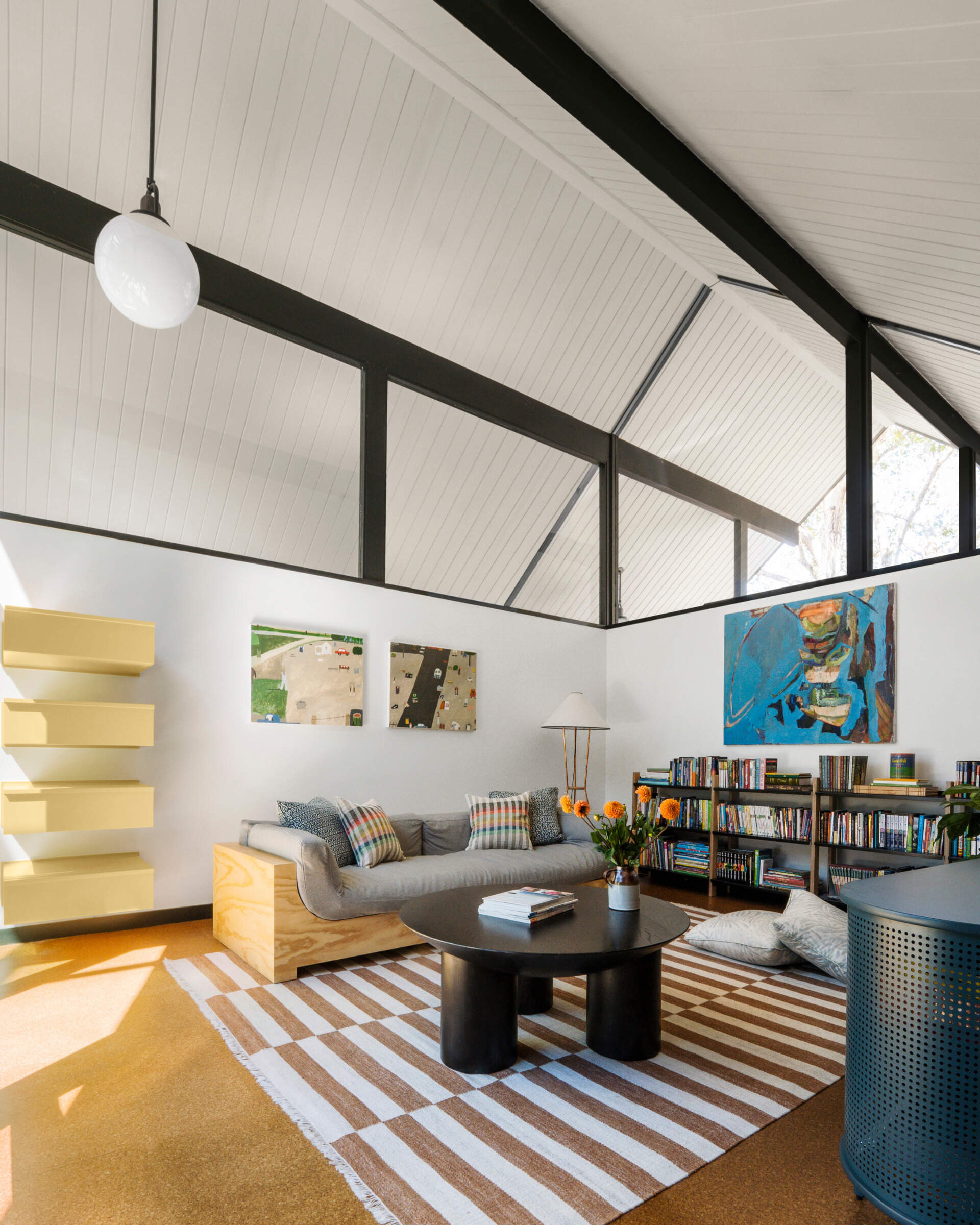
Once open to the elements, the home’s atrium is now enclosed with a glass roof that enhances verticality and floods the interior with natural light. Fleetwood sliding glass doors maintain the visual and physical connection to the outdoors, while western cedar siding gives the space warmth and texture.
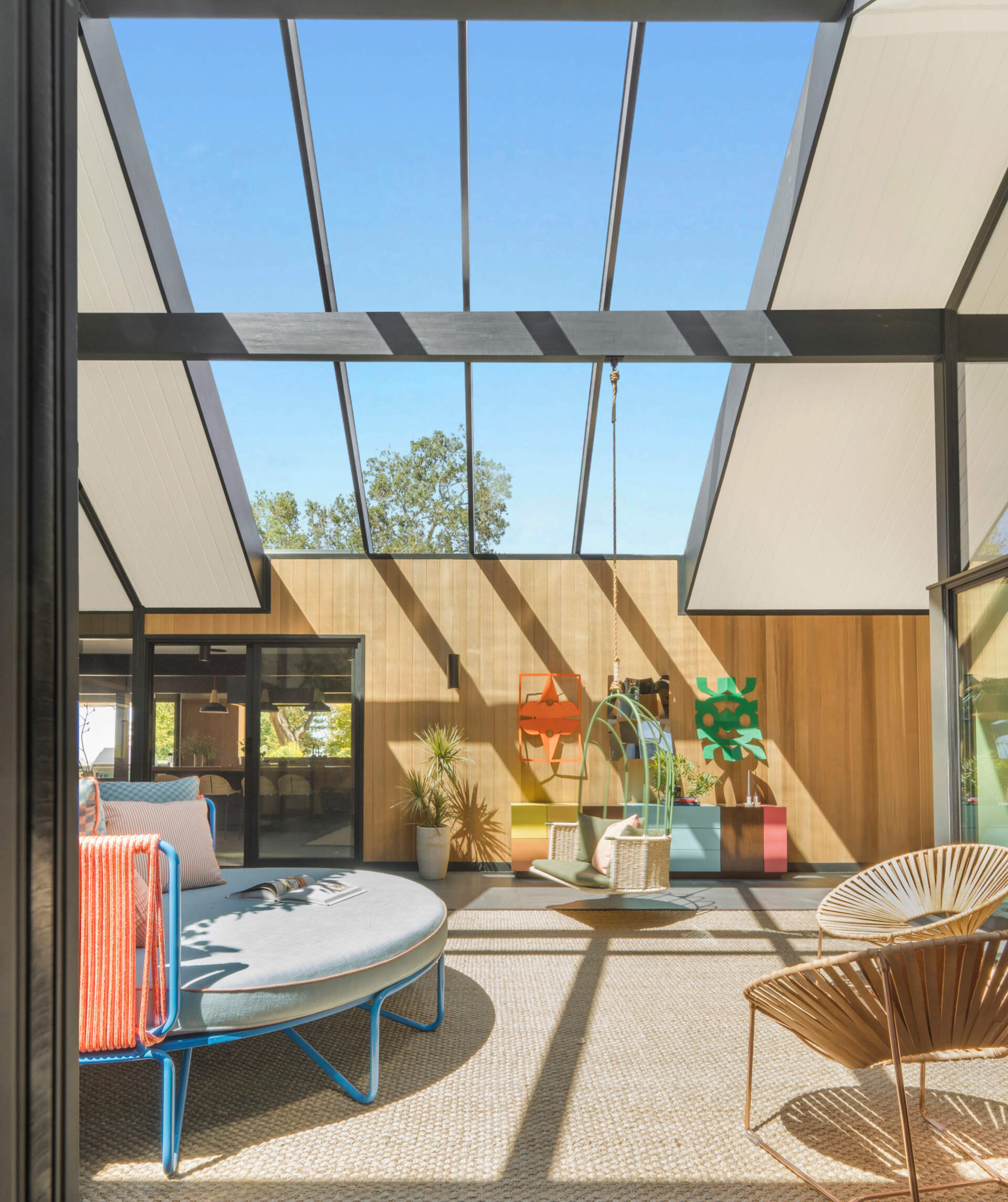
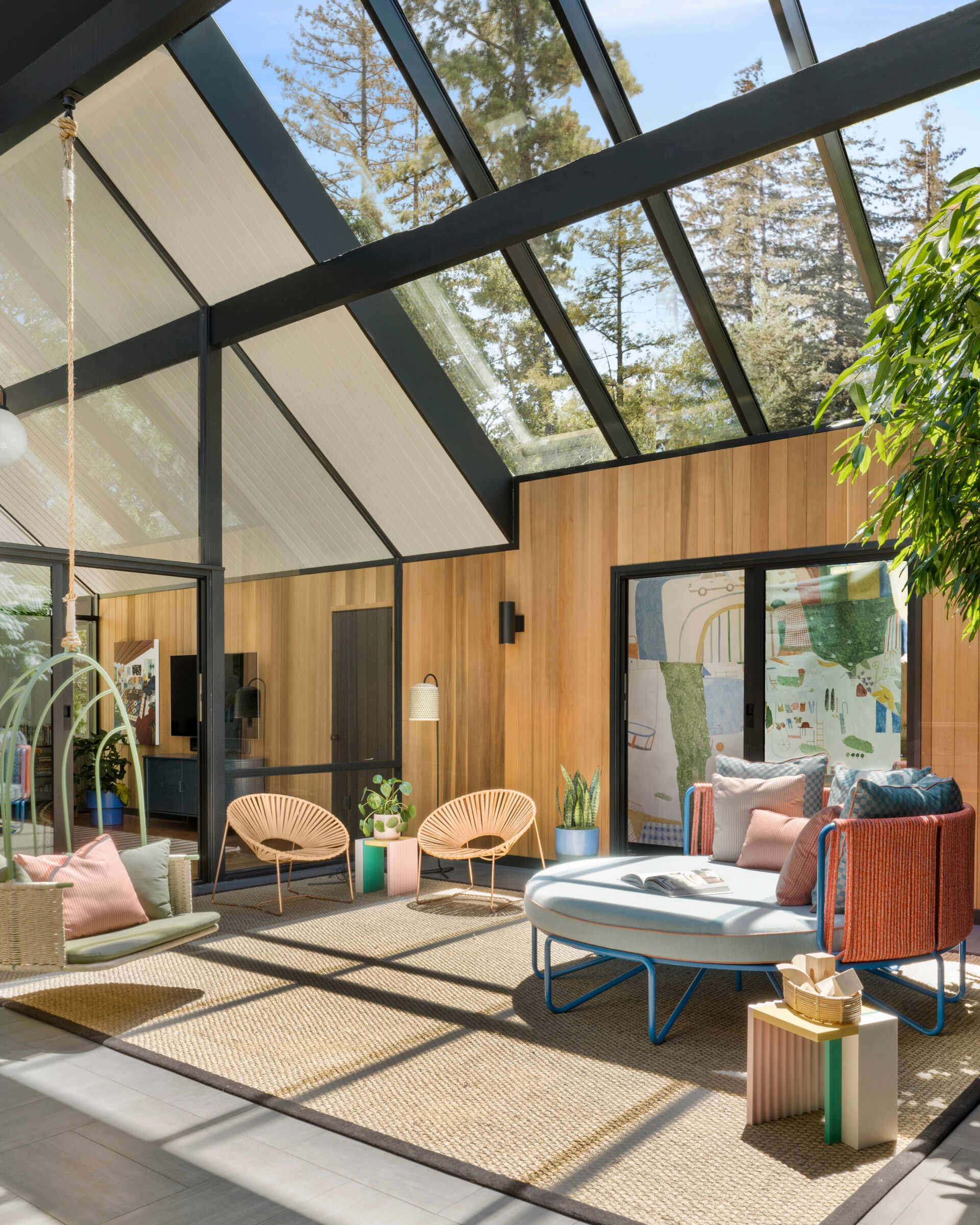
The dining area continues the home’s organic palette, with cork flooring, natural stone, and warm wood tones. A set of green chairs introduces a playful pop of color, bringing freshness to the refined material mix.
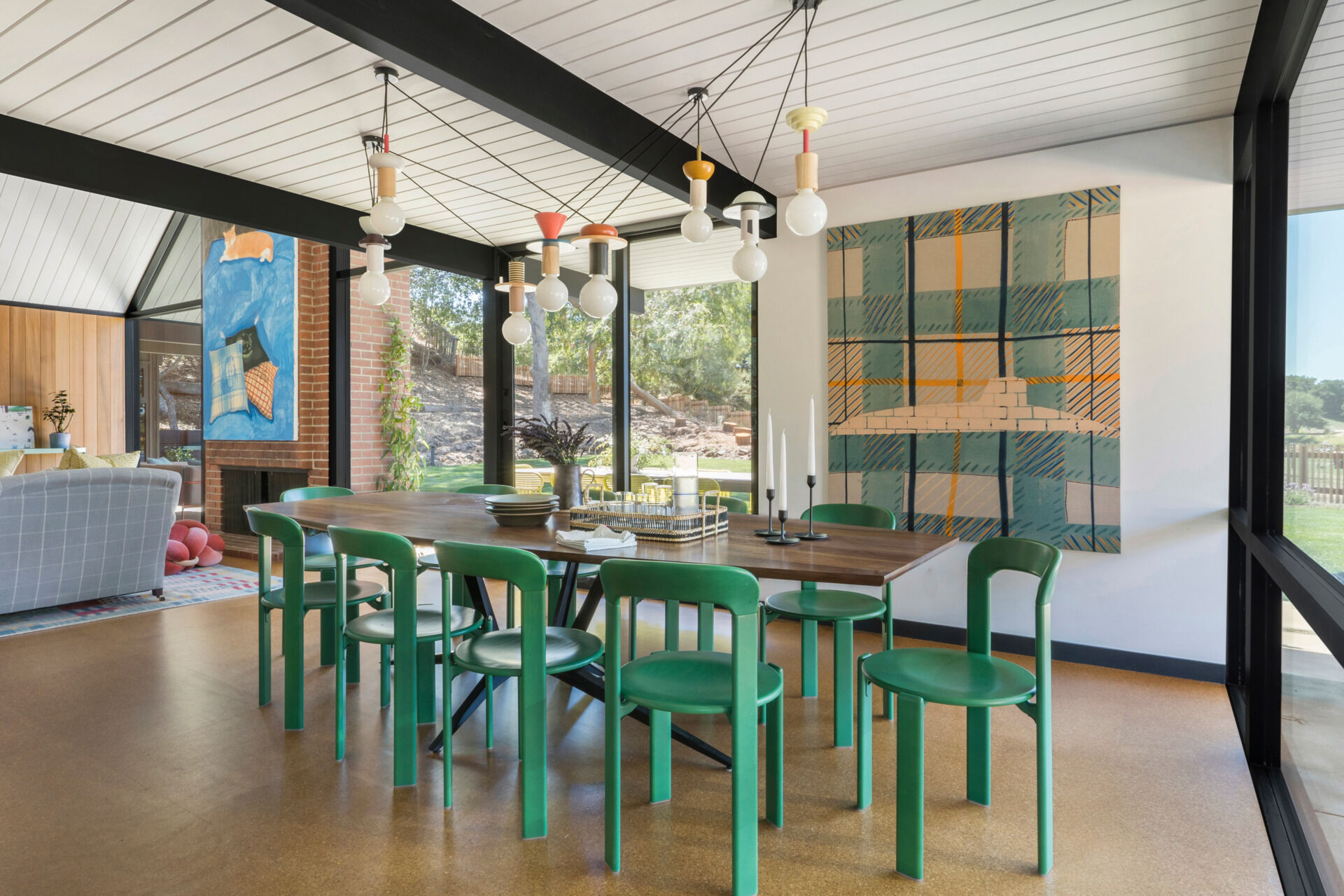
Color ties the house together, with blue, coral, and yellow tones appearing throughout. In the sunlit kitchen, cabinetry painted in Farrow & Ball’s Hague Blue No. 30 anchors the room. A central island, topped with black walnut and supported by custom steel legs, blends function with elegance. Nearby, the home office area echoes the color scheme, creating continuity in daily-use spaces.
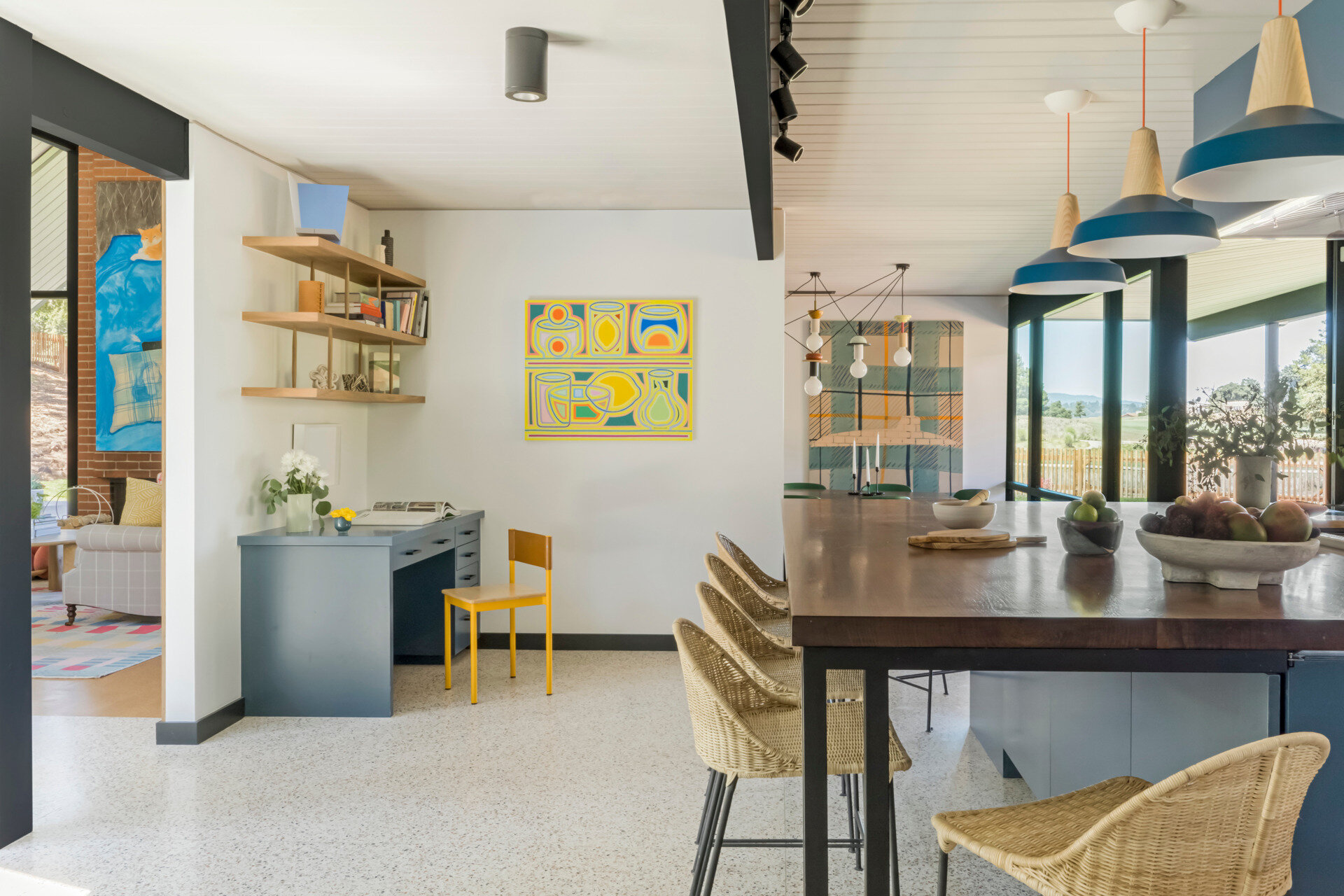
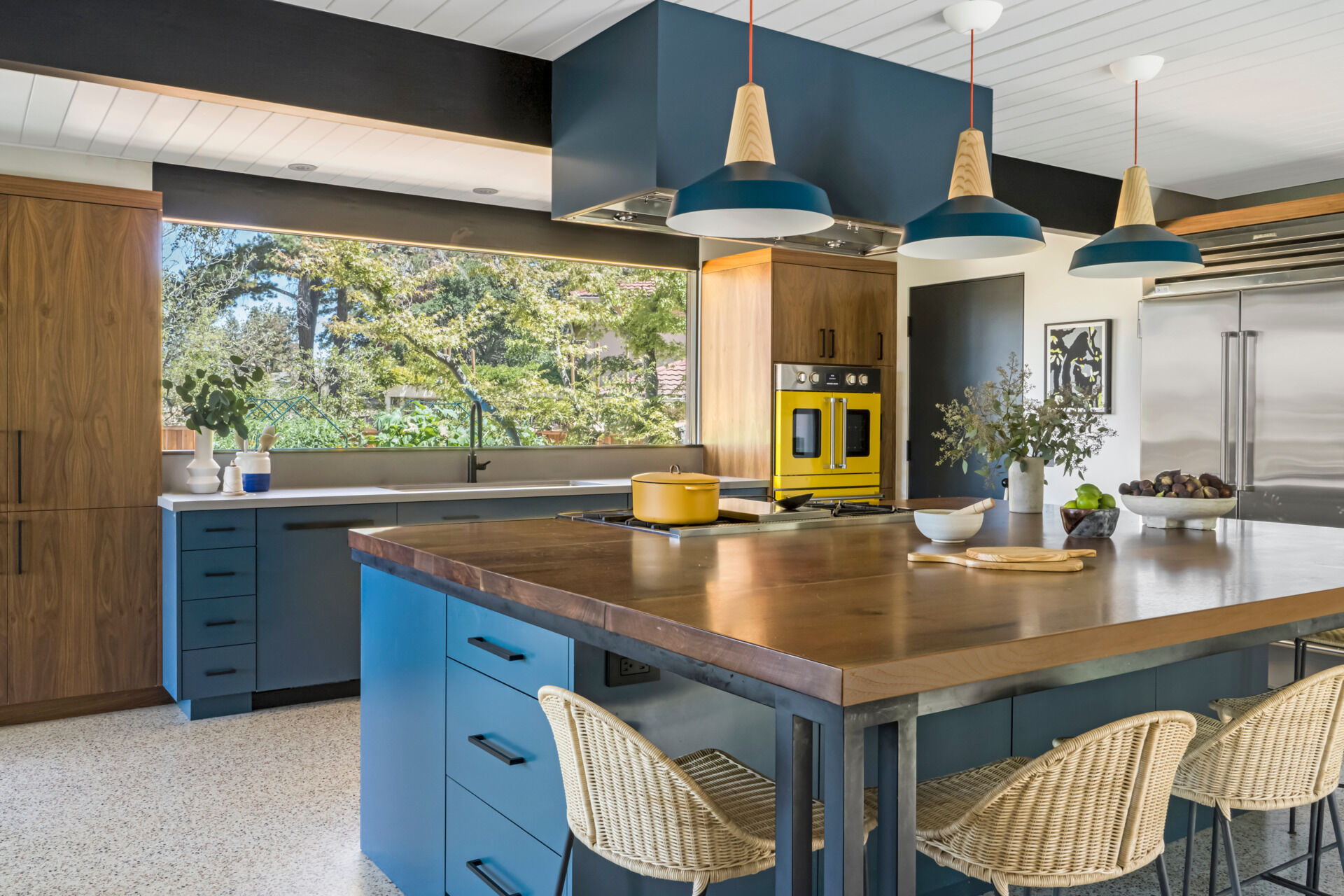
Both children’s rooms feature sleeping areas and built-in desks. In one, Schumacher butterfly wallpaper adds a whimsical, unexpected flourish to the otherwise clean mid-century aesthetic, delighting one of the family’s daughters.
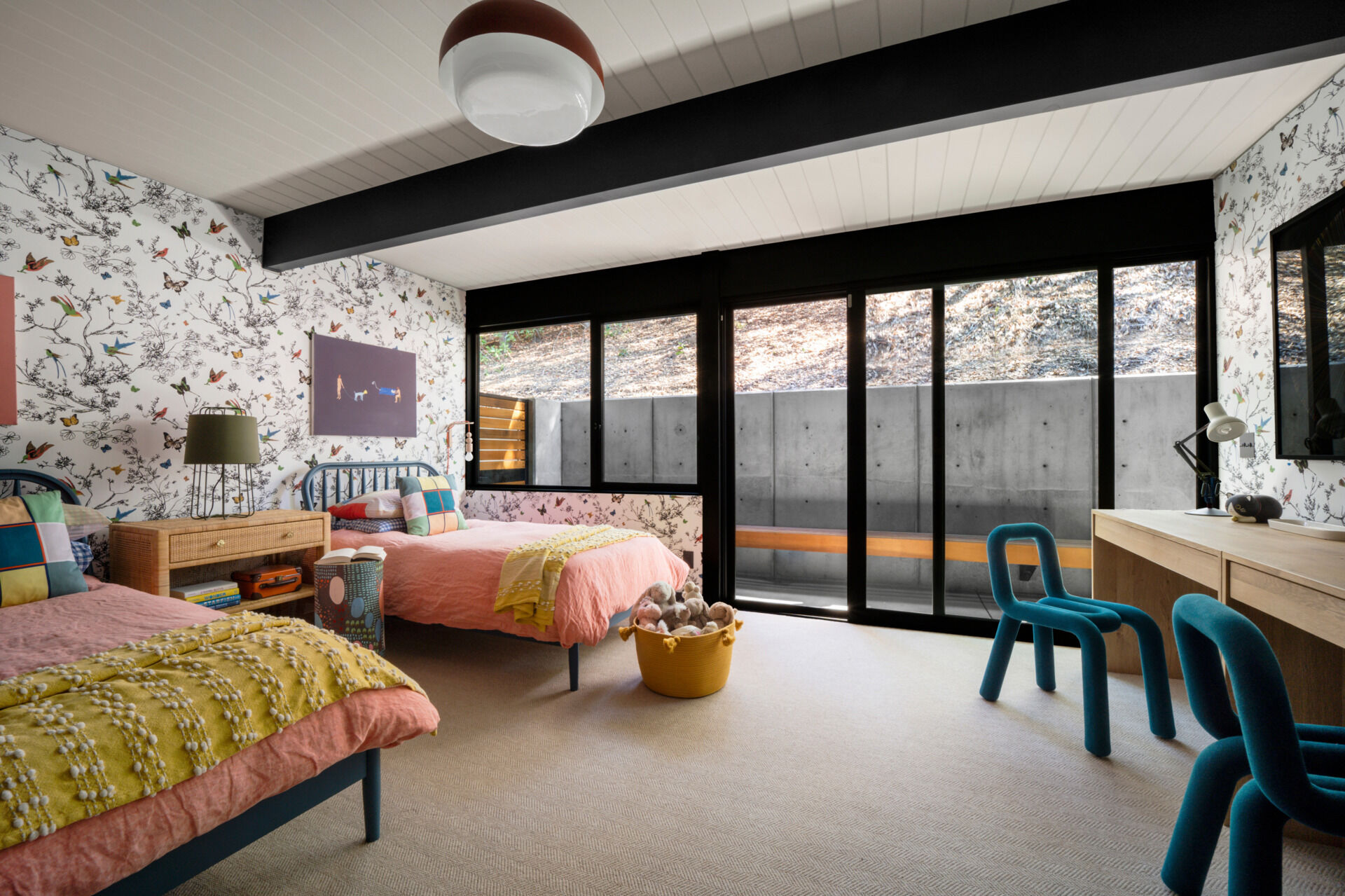
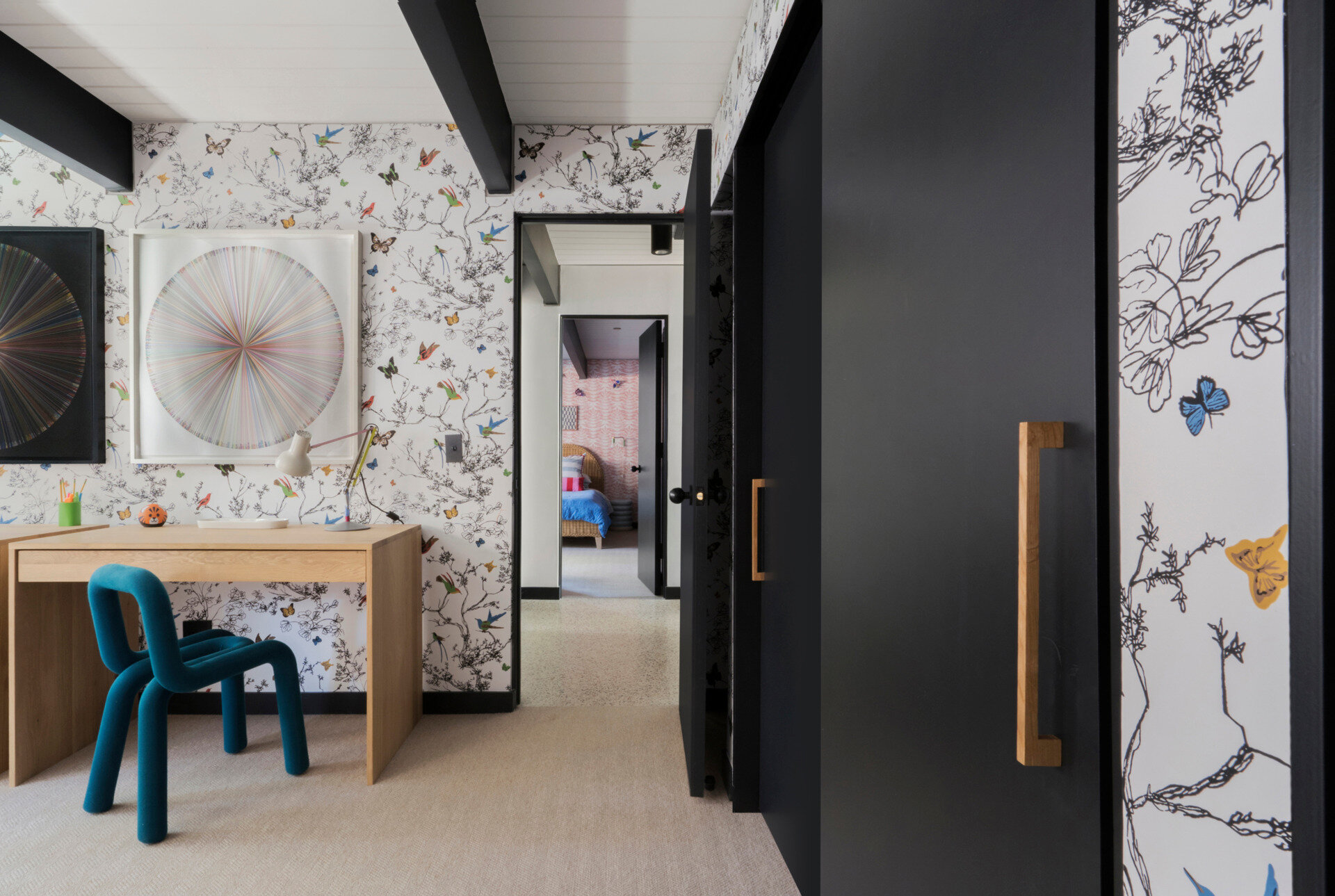
The second bedroom introduces leaf-patterned wallpaper with a natural motif reminiscent of mid-century woodblock prints. The design feels timeless, reinforcing a quiet connection to nature.
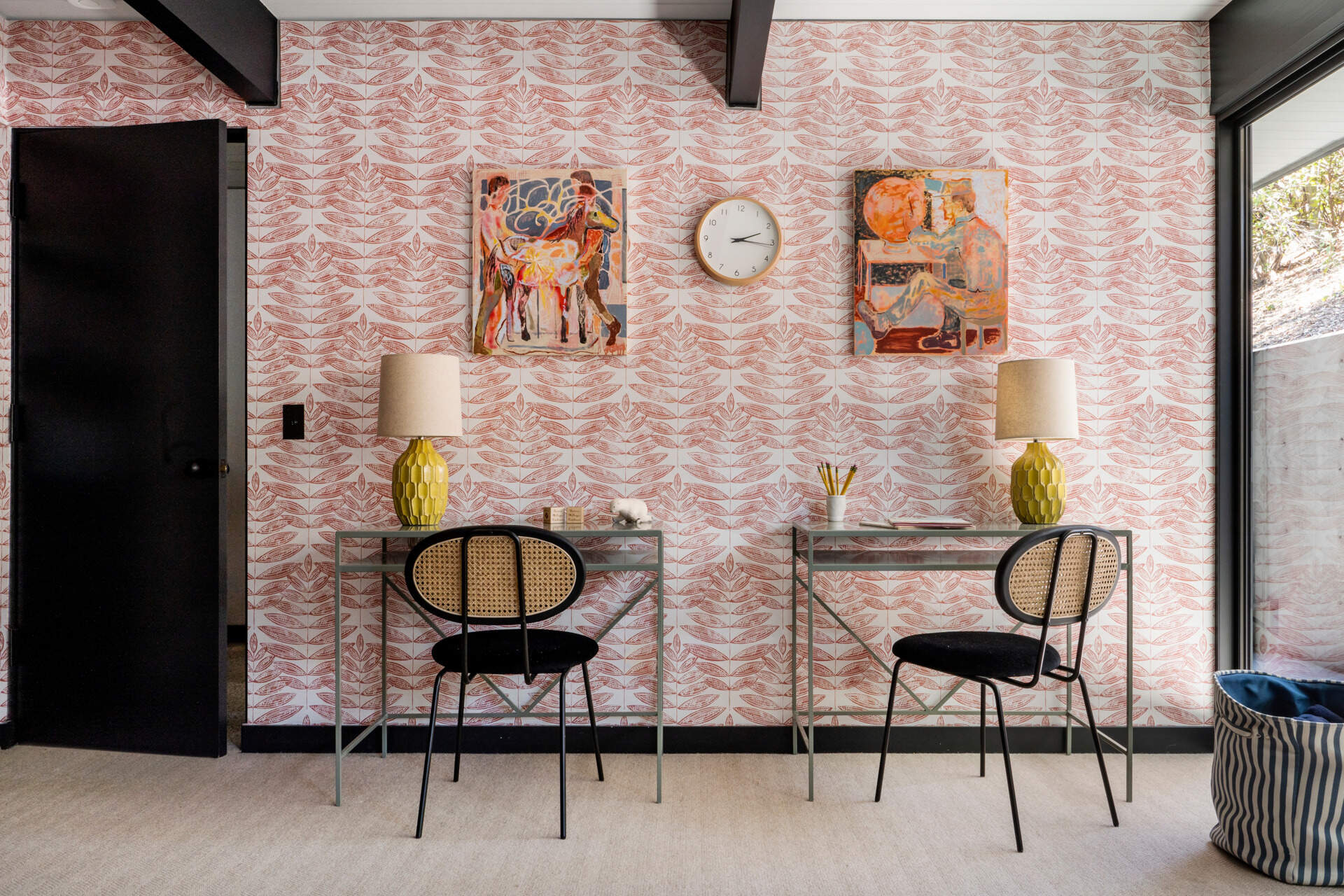
The children’s bathroom benefits from a new light well that brings daylight deep into the space. A custom vanity and cabinetry by Gustave Carlson keep the space functional, yet elevated.
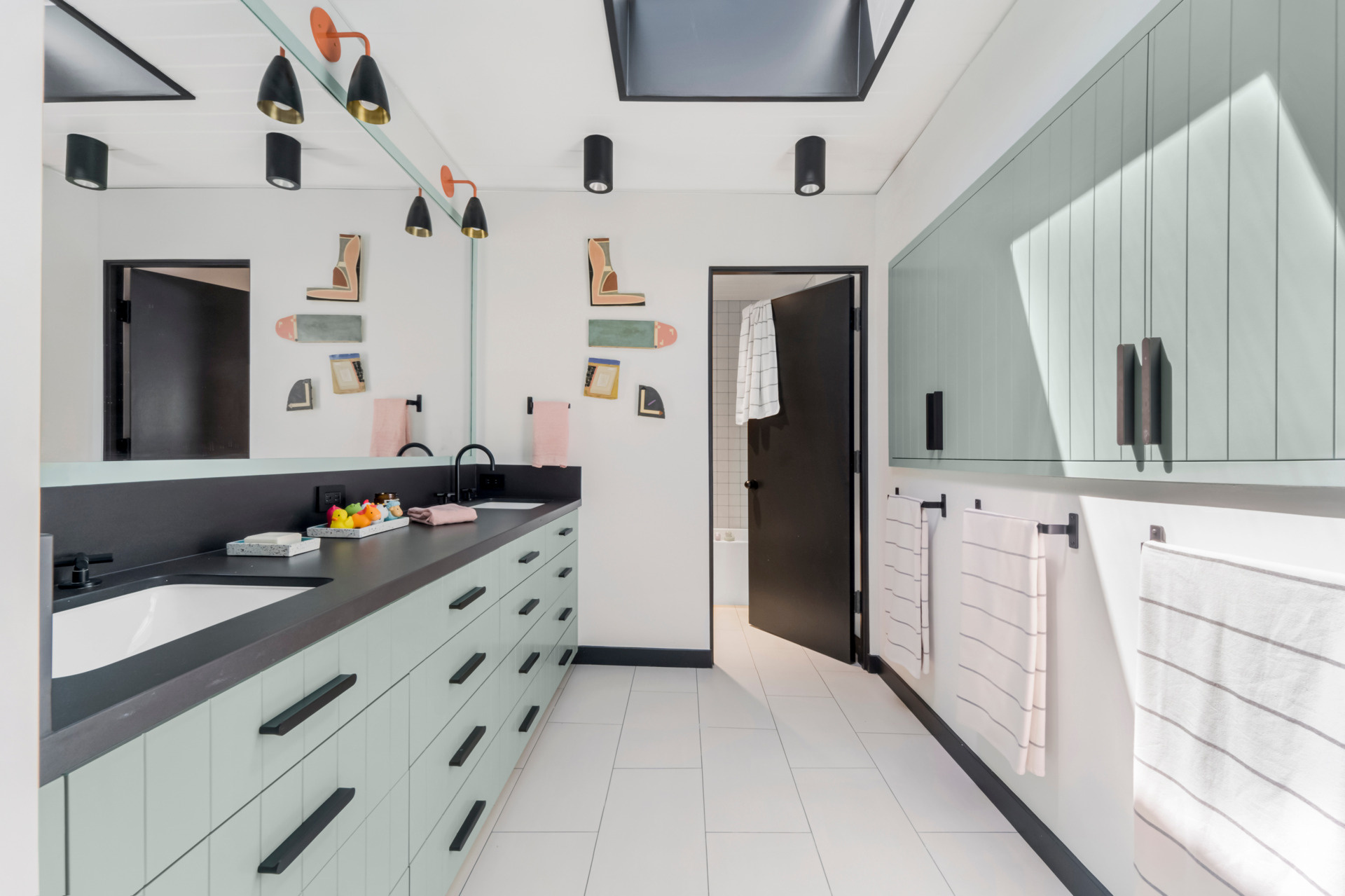
In the primary suite, a display ledge and sliding barn door, both crafted from Western Red Cedar, offer thoughtful detailing. The barn door encloses a cozy sitting area, which opens via floor-to-ceiling retractable Fleetwood glass doors to the garden beyond.
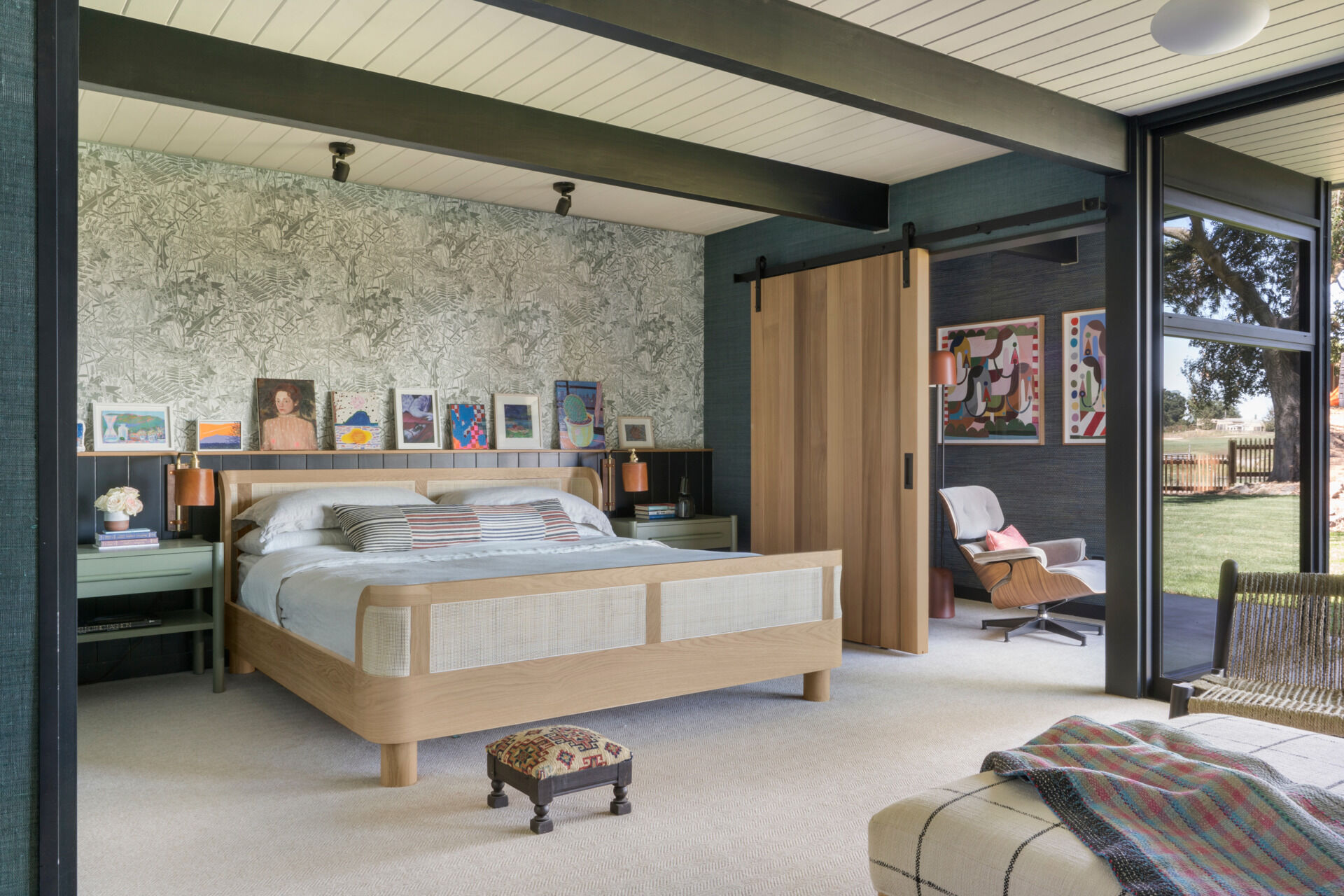
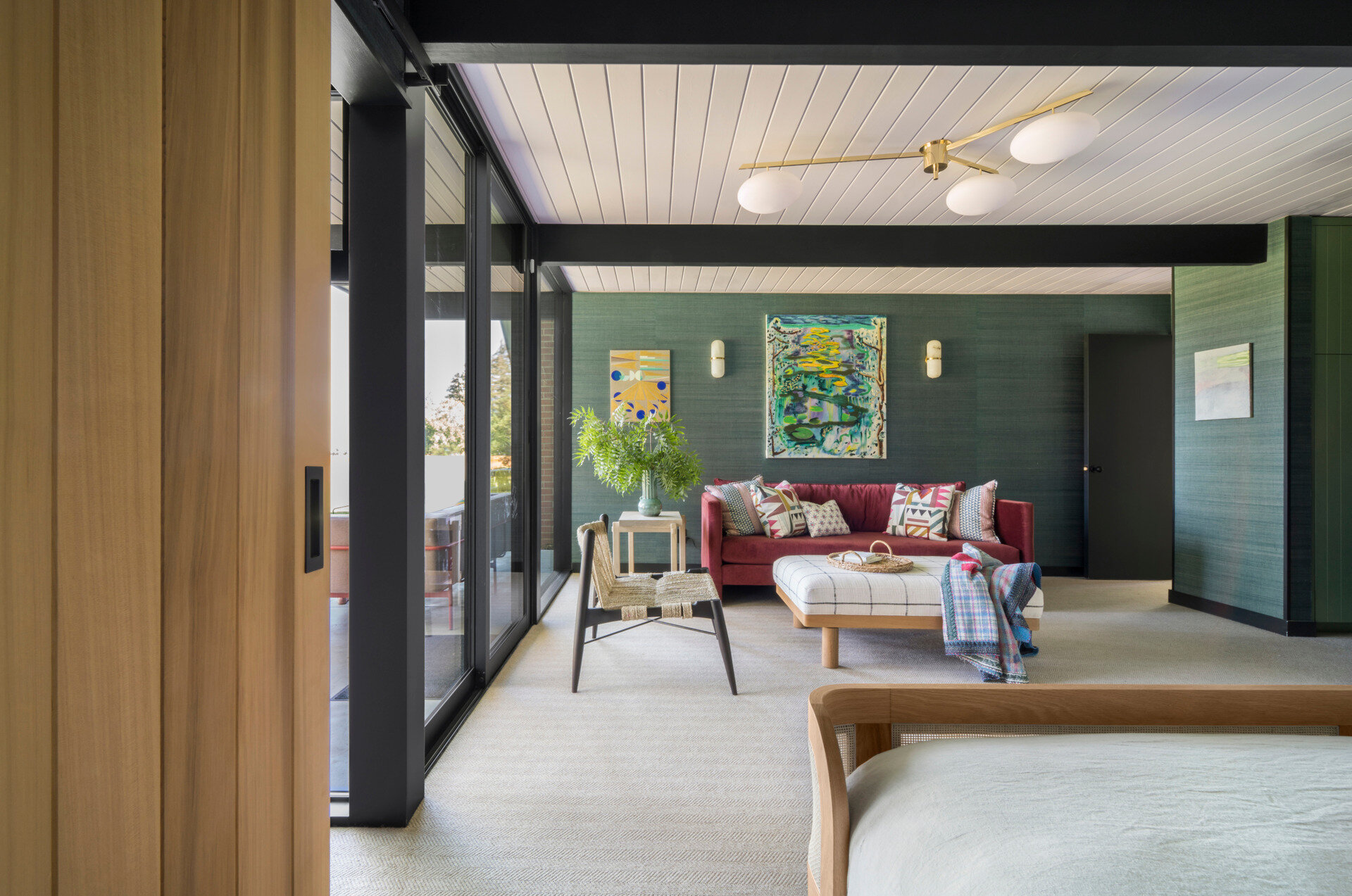
The primary bathroom uses ceramic tile for a clean, tactile floor surface. Custom cabinetry and a green vanity anchor the space, while blue wall tiles add a calming tone, extending the home’s signature palette.
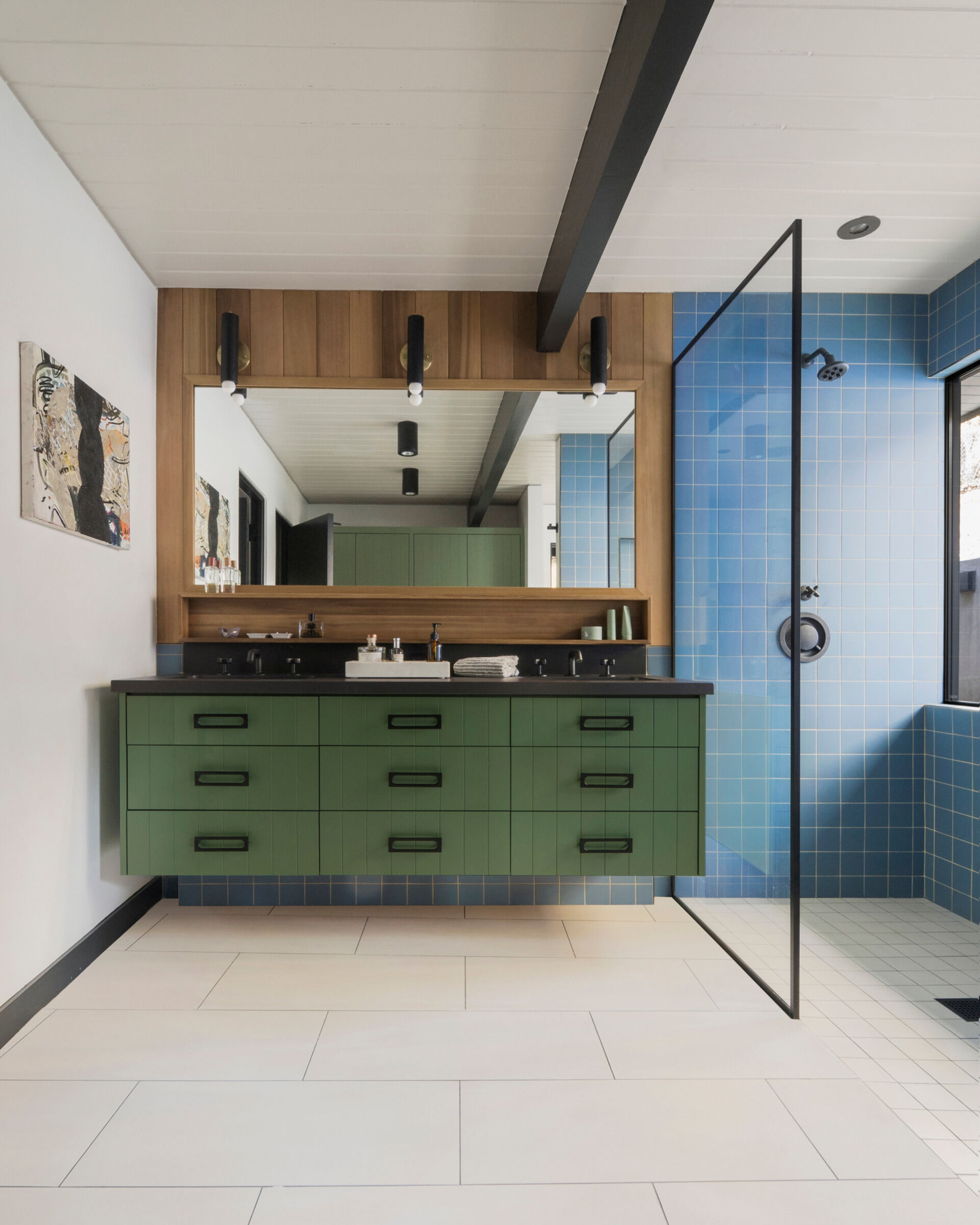
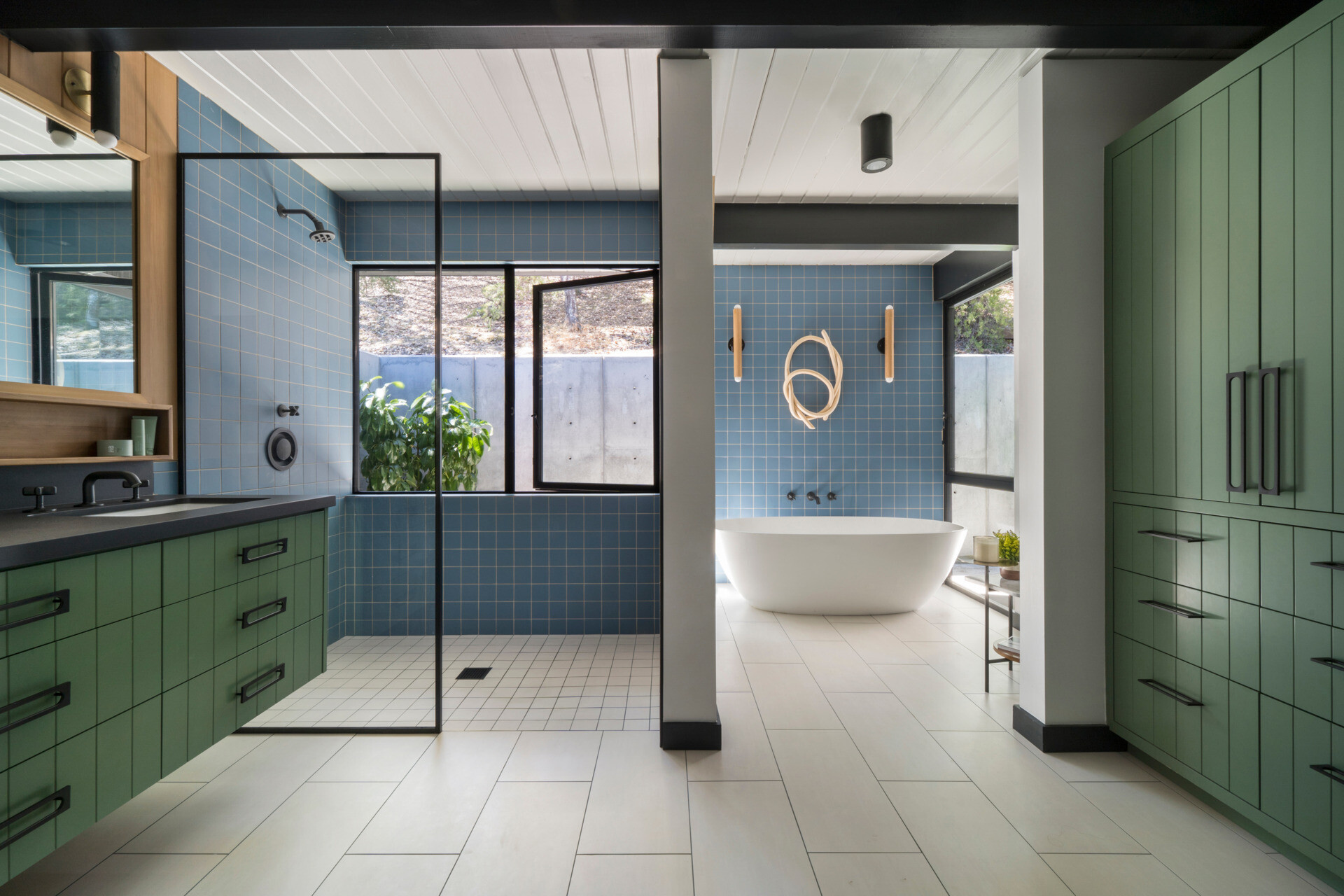
The guest bedroom echoes the primary suite with another custom art ledge in Western Red Cedar, stained to reveal the wood’s natural grain. It’s a subtle, repeating gesture that unifies rooms across the home.
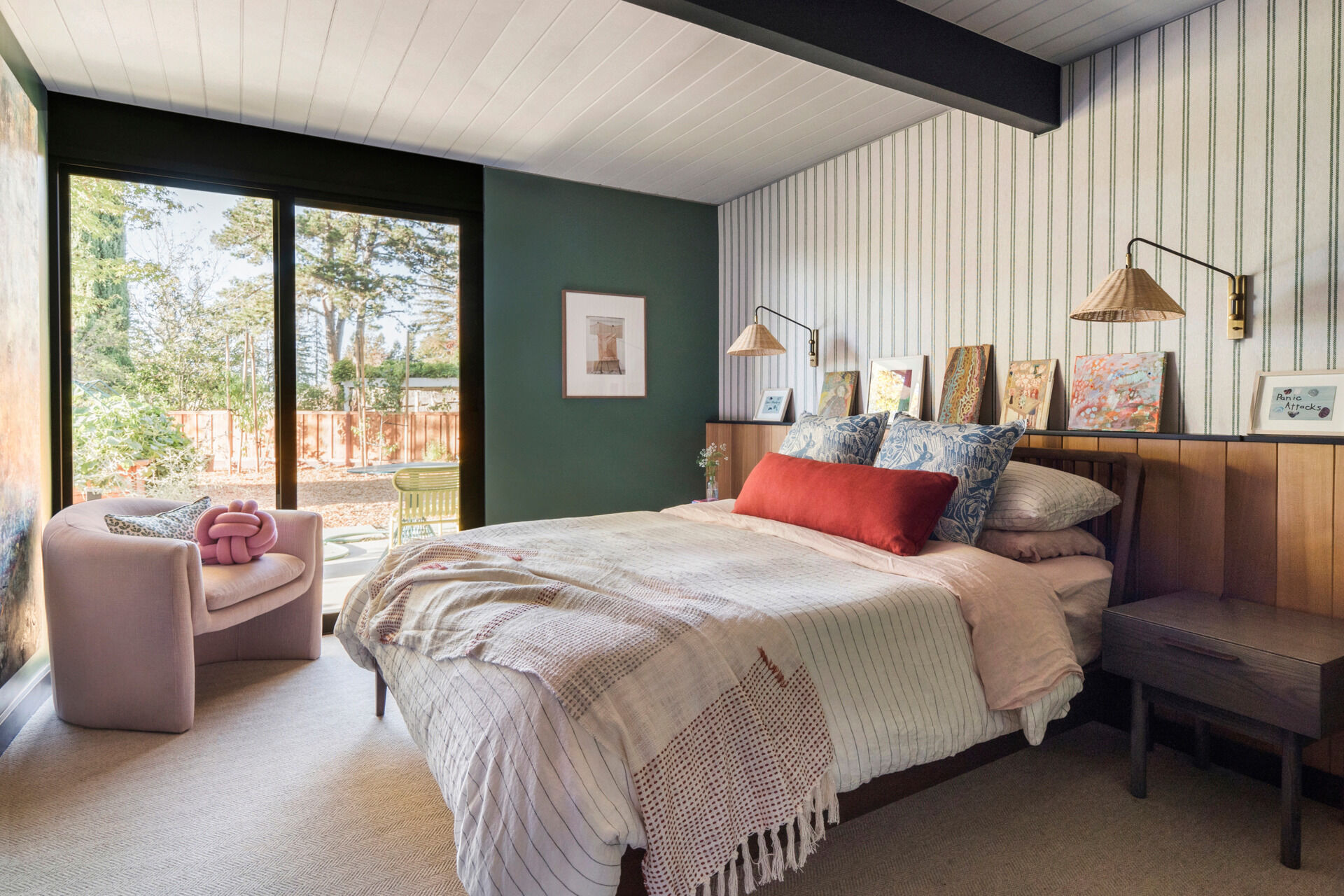
Near the entrance, a thoughtfully designed mudroom reflects the husband’s British heritage. With individual storage for each family member, Carlson’s custom cabinetry blends tradition with everyday functionality.
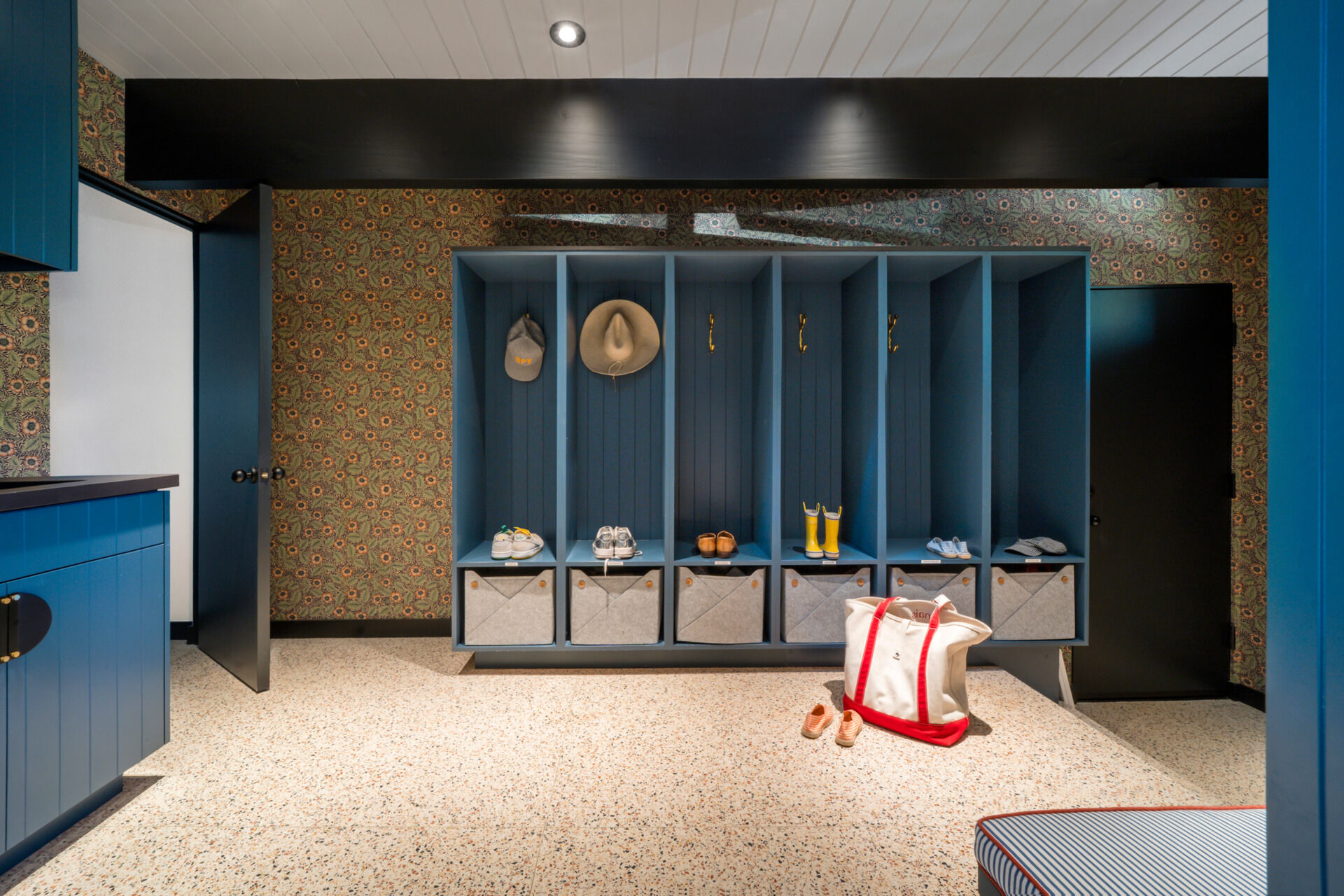
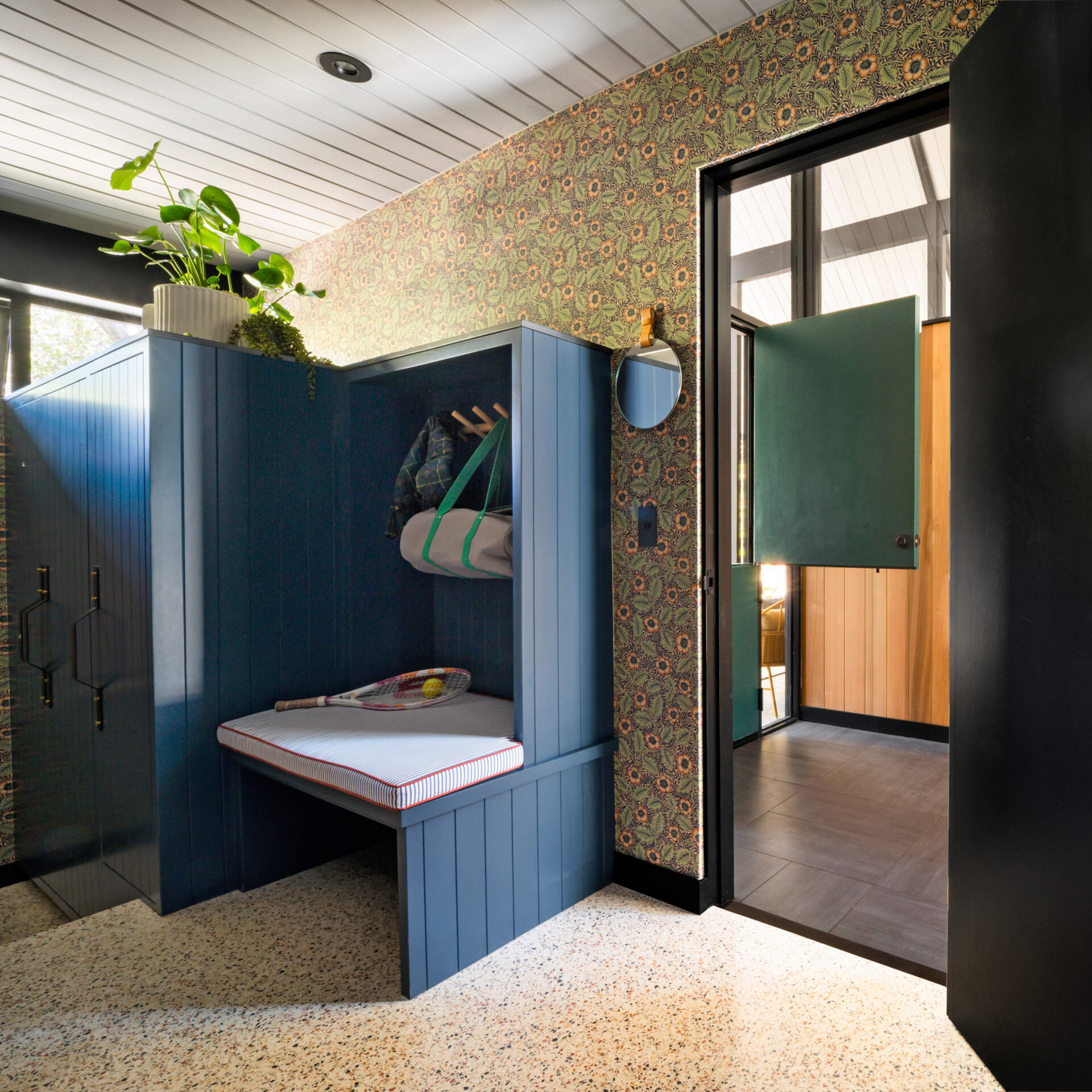
This reimagined Eichler is more than a renovation; it’s a dialogue between eras. Gustave Carlson’s thoughtful design honors the home’s architectural legacy while tailoring it for the rhythms of contemporary family life. Every detail, from custom cabinetry to curated color, reflects a commitment to craft, comfort, and connection. Bathed in natural light and filled with art, the house stands as a timeless expression of modern living rooted in optimism.

